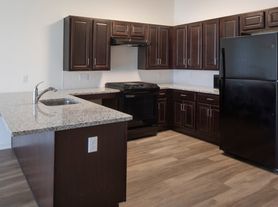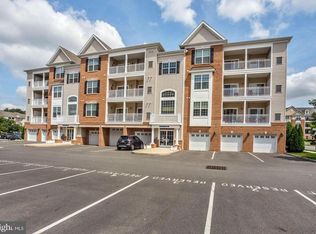Now Available a " Renovated End-Unit Townhouse in Chanticleer | Lease Starts Oct 6, 2025
Beautifully updated 2BR, 2BA end-unit townhouse in the desirable Chanticleer community of Cherry Hill East. This spacious single-level home features brand new stainless steel appliances, a wood-burning fireplace, and an attached garage with asphalt driveway. The enormous bonus room with two oversized closets offers ideal space for a home office, guest suite, or flex use.
Community amenities include a pool, tennis courts, and professionally landscaped grounds. Walk to Cherry Hill East High School, sports complexes, and houses of worship. Minutes from shopping, dining, and major highways.
d " Available October 6, 2025
d " Lease Term: 12a "24 months
d ' Tenant Requirements:
Minimum credit score: 725
Monthly income: At least 3x the rent
This is a rare opportunity to lease in one of Cherry Hill's premier neighborhoods. Schedule your tour today!
Townhouse for rent
$3,400/mo
915 Chanticleer, Cherry Hill, NJ 08003
2beds
1,782sqft
Price may not include required fees and charges.
Townhouse
Available now
-- Pets
-- A/C
-- Laundry
-- Parking
-- Heating
What's special
Wood-burning fireplaceAttached garageTennis courtsProfessionally landscaped groundsRenovated end-unit townhouseTwo oversized closetsEnormous bonus room
- 2 days |
- -- |
- -- |
Travel times
Renting now? Get $1,000 closer to owning
Unlock a $400 renter bonus, plus up to a $600 savings match when you open a Foyer+ account.
Offers by Foyer; terms for both apply. Details on landing page.
Facts & features
Interior
Bedrooms & bathrooms
- Bedrooms: 2
- Bathrooms: 2
- Full bathrooms: 2
Interior area
- Total interior livable area: 1,782 sqft
Property
Parking
- Details: Contact manager
Details
- Parcel number: 090052004000010000C0915
Construction
Type & style
- Home type: Townhouse
- Property subtype: Townhouse
Condition
- Year built: 1985
Community & HOA
Location
- Region: Cherry Hill
Financial & listing details
- Lease term: Contact For Details
Price history
| Date | Event | Price |
|---|---|---|
| 10/7/2025 | Listed for rent | $3,400$2/sqft |
Source: | ||
| 8/12/2025 | Sold | $370,000$208/sqft |
Source: | ||
| 7/2/2025 | Pending sale | $370,000+1.4%$208/sqft |
Source: | ||
| 6/19/2025 | Listed for sale | $365,000$205/sqft |
Source: | ||

