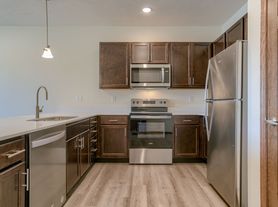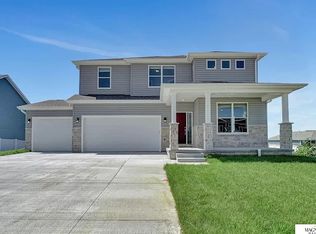This 4-bedroom, 3-bath house is located in a family-friendly neighborhood in the Norris School District. The house features an open-concept floor plan, spanning over 2,200 sq ft of finished space and a 3-stall attached garage. The kitchen is complete with stainless steel appliances, tile backsplash, and a pantry. The primary bedroom suite includes full bath and a walk-in closet. Also located on the main level is a second and third bedroom, with a full bathroom. In the fully finished walk-out basement, there is a large family room, a large bedroom, a full bath, a large storage room, and a laundry room. he living room in the basement is equipped with a wet-bar and is perfect for entertaining.
The basement walks out into an oversized back yard that backs up to the city trail system. This home is located a few blocks from Hickman's new city park and along the Norris bus route.
Tenants are responsible for electric, water, trash, and any internet/ cable services.
Pets will be considered at an additional monthly charge per pet.
Please ask owner about possible rent to own option if you are looking to make Hickman your permanent residence.
Tenants pay for water, trash, water, and electricity. This is a smoke-free property, no smoking allowed. A limit of 3 pets will be considered and approved at an additional monthly cost per pet.
House for rent
Accepts Zillow applications
$2,700/mo
915 Cyprus Blvd, Hickman, NE 68372
4beds
2,200sqft
Price may not include required fees and charges.
Single family residence
Available Thu Jan 1 2026
Cats, small dogs OK
Central air
In unit laundry
Attached garage parking
Heat pump
What's special
Fully finished walk-out basementLaundry roomWalk-in closetLarge storage roomLarge family roomOpen-concept floor planPrimary bedroom suite
- 23 days |
- -- |
- -- |
Travel times
Facts & features
Interior
Bedrooms & bathrooms
- Bedrooms: 4
- Bathrooms: 3
- Full bathrooms: 3
Heating
- Heat Pump
Cooling
- Central Air
Appliances
- Included: Dishwasher, Dryer, Microwave, Oven, Refrigerator, Washer
- Laundry: In Unit
Features
- Walk In Closet
- Flooring: Carpet, Hardwood, Tile
Interior area
- Total interior livable area: 2,200 sqft
Property
Parking
- Parking features: Attached
- Has attached garage: Yes
- Details: Contact manager
Features
- Exterior features: Cable not included in rent, Electricity not included in rent, Garbage not included in rent, Internet not included in rent, Walk In Closet, Water not included in rent
Details
- Parcel number: 1528426003000
Construction
Type & style
- Home type: SingleFamily
- Property subtype: Single Family Residence
Community & HOA
Location
- Region: Hickman
Financial & listing details
- Lease term: 1 Year
Price history
| Date | Event | Price |
|---|---|---|
| 10/31/2025 | Sold | $375,000+0%$170/sqft |
Source: Public Record | ||
| 10/27/2025 | Listed for rent | $2,700$1/sqft |
Source: Zillow Rentals | ||
| 9/9/2025 | Listed for sale | $374,900+1596.4%$170/sqft |
Source: Owner | ||
| 3/24/2021 | Listing removed | -- |
Source: Owner | ||
| 4/9/2018 | Sold | $22,100-90.2%$10/sqft |
Source: Public Record | ||

