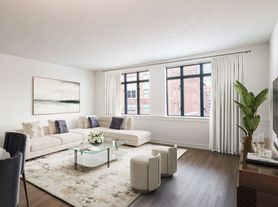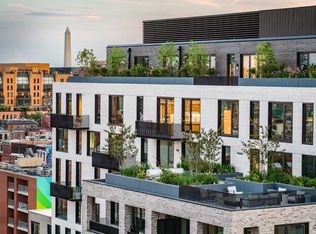1 bedroom/1 bath just steps away from restaurants, shopping, music, museums and culture the City has to offer! 24 hour concierge! Roof Top Deck! Perfect for entertaining, this condo has it all! Gourmet chef's kitchen! Open Floor Plan! Hardwood floors! Large Master Walk-in Closet! Washer/Dryer in unit! Fitness Center & Party Room! Modern, clean, quiet and great location in DC! Directly between The White House and The Capitol and only 2 blocks to the Verizon Center. Water and Gas included in rent. (Assigned parking spot #B16 available for rent in the parking garage of the building conveniently located right next to the elevator, $150/month)
Listing information is deemed reliable, but not guaranteed.
Apartment for rent
$2,500/mo
915 E 812th #812, Washington, DC 20004
1beds
651sqft
Price may not include required fees and charges.
Multifamily
Available now
-- Pets
Central air
In unit laundry
Attached garage parking
Forced air
What's special
- 13 days
- on Zillow |
- -- |
- -- |
District law requires that a housing provider state that the housing provider will not refuse to rent a rental unit to a person because the person will provide the rental payment, in whole or in part, through a voucher for rental housing assistance provided by the District or federal government.
Travel times
Renting now? Get $1,000 closer to owning
Unlock a $400 renter bonus, plus up to a $600 savings match when you open a Foyer+ account.
Offers by Foyer; terms for both apply. Details on landing page.
Facts & features
Interior
Bedrooms & bathrooms
- Bedrooms: 1
- Bathrooms: 1
- Full bathrooms: 1
Heating
- Forced Air
Cooling
- Central Air
Appliances
- Included: Dryer, Washer
- Laundry: In Unit
Features
- Carpet, Combination Kitchen/Living, Elevator, Floor Plan - Open, Kitchen - Gourmet, Kitchen - Island, Upgraded Countertops, Walk In Closet, Walk-In Closet(s), Walk-in Closet(s), Wood Floors
- Flooring: Carpet, Hardwood, Wood
Interior area
- Total interior livable area: 651 sqft
Property
Parking
- Parking features: Attached, Parking Lot
- Has attached garage: Yes
- Details: Contact manager
Features
- Exterior features: Architecture Style: Unit/Flat/Apartment, Attached Garage, Carpet, Combination Kitchen/Living, Elevator, Floor Covering: Ceramic, Floor Plan - Open, Flooring: Ceramic, Flooring: Wood, Garage Door Opener, Gas included in rent, Heating system: Forced Air, Kitchen - Gourmet, Kitchen - Island, Parking Lot, Upgraded Countertops, Walk In Closet, Walk-in Closet(s), Water included in rent, Wood Floors
Construction
Type & style
- Home type: MultiFamily
- Property subtype: MultiFamily
Condition
- Year built: 2006
Utilities & green energy
- Utilities for property: Gas, Water
Community & HOA
Location
- Region: Washington
Financial & listing details
- Lease term: Contact For Details
Price history
| Date | Event | Price |
|---|---|---|
| 9/22/2025 | Listed for rent | $2,500$4/sqft |
Source: | ||
| 9/13/2025 | Listing removed | $2,500$4/sqft |
Source: | ||
| 9/3/2025 | Price change | $2,500-3.8%$4/sqft |
Source: | ||
| 8/3/2025 | Listed for rent | $2,600$4/sqft |
Source: | ||

