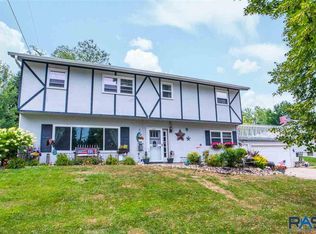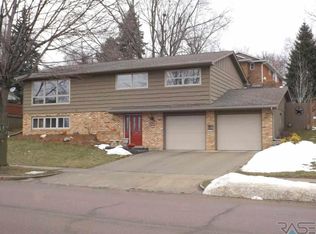Sold for $551,000
$551,000
915 E Ridge Rd, Sioux Falls, SD 57105
5beds
3,538sqft
Single Family Residence
Built in 1968
0.29 Acres Lot
$552,100 Zestimate®
$156/sqft
$3,196 Estimated rent
Home value
$552,100
$519,000 - $585,000
$3,196/mo
Zestimate® history
Loading...
Owner options
Explore your selling options
What's special
Welcome to a one-of-a-kind opportunity to own an exceptional piece of Sioux Falls! This 5-bedroom, 3-bathroom multilevel home features a unique layout that has been thoughtfully crafted for dynamic modern living. Every floor reveals new possibilities, with abundant natural light creating an airy and welcoming atmosphere throughout. Step outside to discover the tranquility of your private front courtyard, a serene escape perfect for unwinding after a long day or hosting delightful outdoor meals. Indoors, the spectacular advantage of panoramic city views becomes a daily luxury.
Nestled in a stunning and centrally located neighborhood, this property combines the best of both worlds: the vibrant energy of city life with the peaceful charm of an established, desirable community. Enjoy convenient access to Sioux Falls' premier shopping, dining, and cultural venues, all just minutes from your doorstep. This home is more than just a residence; it's an invitation to experience unparalleled comfort, breathtaking scenery, and the convenience of a truly prime location.
Zillow last checked: 8 hours ago
Listing updated: July 15, 2025 at 10:18am
Listed by:
Beth Jamison 605-359-0448,
Jamison Company Real Estate,
Jessica M Baltazar,
Jamison Company Real Estate
Bought with:
Callie J Wockenfuss
Source: Realtor Association of the Sioux Empire,MLS#: 22504509
Facts & features
Interior
Bedrooms & bathrooms
- Bedrooms: 5
- Bathrooms: 3
- Full bathrooms: 2
- 1/2 bathrooms: 1
Primary bedroom
- Description: WIC, Master full bath dual vanity
- Level: Upper
- Area: 198
- Dimensions: 11 x 18
Bedroom 2
- Level: Upper
- Area: 132
- Dimensions: 11 x 12
Bedroom 3
- Level: Upper
- Area: 192
- Dimensions: 12 x 16
Bedroom 4
- Level: Upper
- Area: 120
- Dimensions: 12 x 10
Bedroom 5
- Description: In floor heat, flex room
- Level: Basement
- Area: 230
- Dimensions: 23 x 10
Dining room
- Description: Stunning views, open to family rm
- Level: Lower
- Area: 168
- Dimensions: 12 x 14
Family room
- Description: Fireplace, open to dining rm & kitchen
- Level: Lower
- Area: 276
- Dimensions: 23 x 12
Kitchen
- Description: Additional pantry cabinets eat at island
- Level: Lower
- Area: 130
- Dimensions: 10 x 13
Living room
- Description: High ceilings, slider to courtyard
- Level: Main
- Area: 432
- Dimensions: 16 x 27
Appliances
- Included: Dishwasher, Disposal, Dryer, Electric Range, Microwave, Refrigerator, Washer
Features
- 3+ Bedrooms Same Level, Formal Dining Rm, Master Bath
- Flooring: Carpet, Heated, Tile, Wood
- Basement: Full
- Number of fireplaces: 1
- Fireplace features: Gas
Interior area
- Total structure area: 6,000
- Total interior livable area: 3,538 sqft
- Finished area above ground: 1,738
- Finished area below ground: 936
Property
Parking
- Total spaces: 2
- Parking features: Garage
- Garage spaces: 2
Features
- Levels: Multi/Split
- Patio & porch: Covered Patio
- Fencing: Other
Lot
- Size: 0.29 Acres
- Features: City Lot, Walk-Out
Details
- Parcel number: 024813
Construction
Type & style
- Home type: SingleFamily
- Architectural style: Multi Level
- Property subtype: Single Family Residence
Materials
- Wood Siding
- Roof: Rubber,Wood
Condition
- Year built: 1968
Utilities & green energy
- Sewer: Public Sewer
- Water: Public
Community & neighborhood
Location
- Region: Sioux Falls
- Subdivision: Arcadia Heights 2nd
Other
Other facts
- Listing terms: Cash
Price history
| Date | Event | Price |
|---|---|---|
| 6/30/2025 | Sold | $551,000+16%$156/sqft |
Source: | ||
| 6/13/2025 | Listed for sale | $475,000$134/sqft |
Source: | ||
Public tax history
| Year | Property taxes | Tax assessment |
|---|---|---|
| 2024 | $4,908 +3% | $374,500 +11.8% |
| 2023 | $4,766 +1.1% | $335,100 +7.1% |
| 2022 | $4,716 -8% | $313,000 -5.9% |
Find assessor info on the county website
Neighborhood: 57105
Nearby schools
GreatSchools rating
- 7/10Robert Frost Elementary - 18Grades: PK-5Distance: 0.4 mi
- 7/10Patrick Henry Middle School - 07Grades: 6-8Distance: 0.4 mi
- 6/10Lincoln High School - 02Grades: 9-12Distance: 0.3 mi
Schools provided by the listing agent
- Elementary: Robert Frost ES
- Middle: Patrick Henry MS
- High: Lincoln HS
- District: Sioux Falls
Source: Realtor Association of the Sioux Empire. This data may not be complete. We recommend contacting the local school district to confirm school assignments for this home.
Get pre-qualified for a loan
At Zillow Home Loans, we can pre-qualify you in as little as 5 minutes with no impact to your credit score.An equal housing lender. NMLS #10287.

