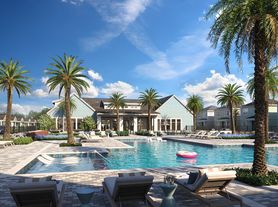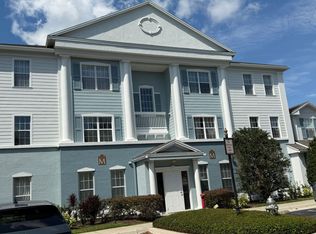Welcome to this beautiful 3-bed, 2-bath with Solar Panel. home with a private pool, ideally situated in a quiet and family-friendly neighborhood. The spacious kitchen offers generous counter space, ample cabinetry, and easy access to the dining area. The master suite is thoughtfully located at the rear of the home for privacy and includes a walk-in closet and an en-suite bathroom with dual sinks and a tub/shower combination. Step outside to your private pool area, ideal for year-round enjoyment. The community also offers fantastic amenities, including a tennis court, basketball court, parks, and a clubhouse. Lawn maintenance is included, making this home both comfortable and low-maintenance.
Copyright Miami Association of Realtors Regional MLS. All rights reserved. Information is deemed reliable but not guaranteed.
House for rent
$2,200/mo
915 Lockbreeze Dr, Davenport, FL 33897
3beds
1,571sqft
Price may not include required fees and charges.
Singlefamily
Available now
Cats, small dogs OK
-- A/C
-- Laundry
Attached garage parking
-- Heating
What's special
- 16 days |
- -- |
- -- |
Travel times
Looking to buy when your lease ends?
Consider a first-time homebuyer savings account designed to grow your down payment with up to a 6% match & 3.83% APY.
Facts & features
Interior
Bedrooms & bathrooms
- Bedrooms: 3
- Bathrooms: 2
- Full bathrooms: 2
Features
- First Floor Entry, Walk In Closet
Interior area
- Total interior livable area: 1,571 sqft
Property
Parking
- Parking features: Attached, Covered
- Has attached garage: Yes
- Details: Contact manager
Features
- Exterior features: 2 Spaces, First Floor Entry, In Ground, Less Than 1/4 Acre Lot, Lot Features: Less Than 1/4 Acre Lot, Roof Type: Bahama, Walk In Closet
- Has private pool: Yes
Details
- Parcel number: 262524488070000490
Construction
Type & style
- Home type: SingleFamily
- Property subtype: SingleFamily
Community & HOA
HOA
- Amenities included: Pool
Location
- Region: Davenport
Financial & listing details
- Lease term: 1 Year With Renewal Option
Price history
| Date | Event | Price |
|---|---|---|
| 9/20/2025 | Listed for rent | $2,200$1/sqft |
Source: | ||
| 9/19/2025 | Sold | $330,000-12%$210/sqft |
Source: | ||
| 9/2/2025 | Pending sale | $374,997$239/sqft |
Source: | ||
| 6/7/2025 | Listed for sale | $374,997-6.3%$239/sqft |
Source: | ||
| 6/27/2023 | Listing removed | -- |
Source: | ||

