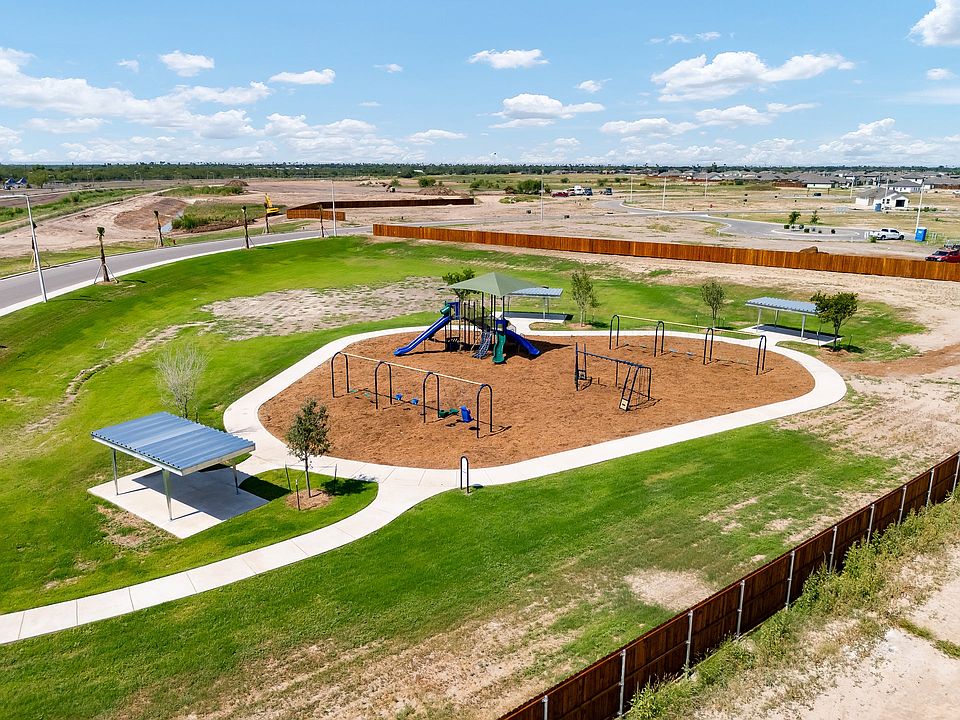Welcome to this inviting home! As you enter, you'll find two cozy bedrooms to your left, perfect for family or guests. These bedrooms share a well-appointed bathroom, ideally located for convenience. This space seamlessly combines the living room, dining area, and kitchen, creating a bright and airy environment that's perfect for both everyday living and entertaining. The kitchen is equipped with, upgraded painted maple wood cabinets, quartz countertops, and GE stainless steel appliances. For added convenience, the home offers a walk-in pantry, utility room, and two car garage. Maple wood cabinets Extended covered patio Quartz countertops GE stainless steel appliances - Gas
New construction
$247,990
915 Lost Mine Trl, Mission, TX 78572
3beds
1,435sqft
Single Family Residence
Built in 2025
5,398 Square Feet Lot
$247,900 Zestimate®
$173/sqft
$-- HOA
Newly built
No waiting required — this home is brand new and ready for you to move in.
What's special
Extended covered patioDining areaCozy bedroomsQuartz countertopsTwo car garageGe stainless steel appliancesBright and airy environment
This home is based on the Marigold plan.
Call: (956) 305-0609
- 115 days |
- 33 |
- 3 |
Zillow last checked: October 23, 2025 at 01:25pm
Listing updated: October 23, 2025 at 01:25pm
Listed by:
Esperanza Homes
Source: Esperanza Homes
Travel times
Schedule tour
Select your preferred tour type — either in-person or real-time video tour — then discuss available options with the builder representative you're connected with.
Open house
Facts & features
Interior
Bedrooms & bathrooms
- Bedrooms: 3
- Bathrooms: 2
- Full bathrooms: 2
Interior area
- Total interior livable area: 1,435 sqft
Property
Parking
- Total spaces: 2
- Parking features: Garage
- Garage spaces: 2
Features
- Levels: 1.0
- Stories: 1
Lot
- Size: 5,398 Square Feet
Construction
Type & style
- Home type: SingleFamily
- Property subtype: Single Family Residence
Condition
- New Construction
- New construction: Yes
- Year built: 2025
Details
- Builder name: Esperanza Homes
Community & HOA
Community
- Subdivision: Sendero at Bentsen Palm
Location
- Region: Mission
Financial & listing details
- Price per square foot: $173/sqft
- Date on market: 7/3/2025
About the community
TennisBasketballVolleyballSoccer+ 6 more
The newest addition to the Bentsen Palm Development is Sendero at Bentsen Palm. Sendero at Bentsen Palm is conveniently located off Inspiration Road and Interstate Highway 2. Designed with families in mind, this starter-home community is within walking distance of excellent schools, beautiful public parks, and various activities at the nearby sports complex.
Source: Esperanza Homes
