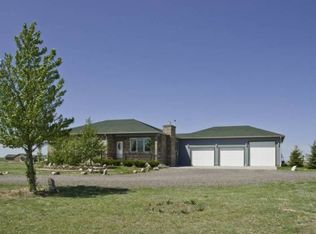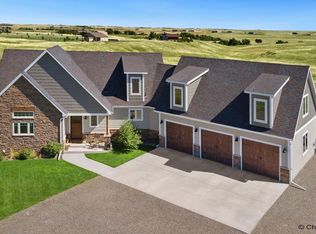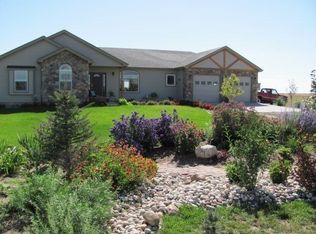Sold
Price Unknown
915 Morgan Ranch Rd, Cheyenne, WY 82007
4beds
4,002sqft
Rural Residential, Residential
Built in 2007
5.61 Acres Lot
$710,300 Zestimate®
$--/sqft
$3,443 Estimated rent
Home value
$710,300
$668,000 - $760,000
$3,443/mo
Zestimate® history
Loading...
Owner options
Explore your selling options
What's special
Just east of Cheyenne off Campstool Road in HR Ranch-you will find this home sits on 5.61 acres in a very tranquil manicured fenced yard with perfect landscaping & hardscaping where you will want to sit & watch those gorgeous Wyoming sunrises & sunsets. The exterior is maintenance free. Inside has everything you could ask for, including a walk-out basement. This home has been lovingly cared for & is ready for new homeowners.
Zillow last checked: 8 hours ago
Listing updated: September 04, 2025 at 08:01am
Listed by:
Bev Estes-Leavitt 307-631-1820,
Coldwell Banker, The Property Exchange
Bought with:
Jeremy Hamilton
#1 Properties
Source: Cheyenne BOR,MLS#: 97735
Facts & features
Interior
Bedrooms & bathrooms
- Bedrooms: 4
- Bathrooms: 3
- Full bathrooms: 3
- Main level bathrooms: 2
Primary bedroom
- Level: Main
- Area: 272
- Dimensions: 16 x 17
Bedroom 2
- Level: Main
- Area: 144
- Dimensions: 12 x 12
Bedroom 3
- Level: Main
- Area: 132
- Dimensions: 11 x 12
Bedroom 4
- Level: Basement
- Area: 168
- Dimensions: 12 x 14
Bedroom 5
- Level: Basement
- Area: 448
- Dimensions: 16 x 28
Bathroom 1
- Features: Full
- Level: Main
Bathroom 2
- Features: Full
- Level: Main
Bathroom 3
- Features: Full
- Level: Basement
Dining room
- Level: Main
- Area: 168
- Dimensions: 12 x 14
Kitchen
- Level: Main
- Area: 264
- Dimensions: 24 x 11
Living room
- Level: Main
- Area: 288
- Dimensions: 16 x 18
Basement
- Area: 1987
Heating
- Floor Furnace, Natural Gas
Cooling
- Central Air
Appliances
- Included: Dishwasher, Disposal, Microwave, Range, Refrigerator
- Laundry: Main Level
Features
- Den/Study/Office, Eat-in Kitchen, Great Room, Pantry, Separate Dining, Vaulted Ceiling(s), Walk-In Closet(s), Main Floor Primary
- Flooring: Hardwood, Laminate, Tile
- Windows: Bay Window(s), Thermal Windows
- Basement: Walk-Out Access,Partially Finished
- Number of fireplaces: 1
- Fireplace features: One, Gas, Pellet Stove
Interior area
- Total structure area: 4,002
- Total interior livable area: 4,002 sqft
- Finished area above ground: 2,015
Property
Parking
- Total spaces: 5
- Parking features: 3 Car Attached, 2 Car Detached, Garage Door Opener
- Attached garage spaces: 5
Accessibility
- Accessibility features: Wide Hallways/Doors 36+, Bathroom bars
Features
- Patio & porch: Deck, Patio, Covered Porch
- Has spa: Yes
- Spa features: Bath
- Fencing: Back Yard
Lot
- Size: 5.61 Acres
- Dimensions: 244,372
- Features: Backyard Sod/Grass
Details
- Additional structures: Utility Shed, Outbuilding
- Parcel number: 14653530400600
- Special conditions: Arms Length Sale
- Other equipment: Satellite Dish
Construction
Type & style
- Home type: SingleFamily
- Architectural style: Ranch
- Property subtype: Rural Residential, Residential
Materials
- Brick, Vinyl Siding
- Foundation: Basement
- Roof: Composition/Asphalt
Condition
- New construction: No
- Year built: 2007
Utilities & green energy
- Electric: High West Energy
- Gas: Black Hills Energy
- Sewer: Septic Tank
- Water: Well
Green energy
- Energy efficient items: Thermostat, High Effic. HVAC 95% +, Ceiling Fan
Community & neighborhood
Security
- Security features: Security System
Location
- Region: Cheyenne
- Subdivision: Hr Ranch
HOA & financial
HOA
- Has HOA: Yes
- HOA fee: $100 annually
- Services included: Common Area Maintenance
Other
Other facts
- Listing agreement: N
- Listing terms: Cash,Conventional,FHA,VA Loan
Price history
| Date | Event | Price |
|---|---|---|
| 9/3/2025 | Sold | -- |
Source: | ||
| 8/11/2025 | Pending sale | $720,000$180/sqft |
Source: | ||
| 8/6/2025 | Price change | $720,000-2.7%$180/sqft |
Source: | ||
| 7/7/2025 | Listed for sale | $740,000$185/sqft |
Source: | ||
Public tax history
| Year | Property taxes | Tax assessment |
|---|---|---|
| 2024 | $4,139 +0% | $64,635 -0.1% |
| 2023 | $4,138 +7.4% | $64,711 +9.5% |
| 2022 | $3,853 +14.1% | $59,109 +14.7% |
Find assessor info on the county website
Neighborhood: 82007
Nearby schools
GreatSchools rating
- 4/10Arp Elementary SchoolGrades: PK-6Distance: 8.1 mi
- 2/10Johnson Junior High SchoolGrades: 7-8Distance: 9.9 mi
- 2/10South High SchoolGrades: 9-12Distance: 9.8 mi


