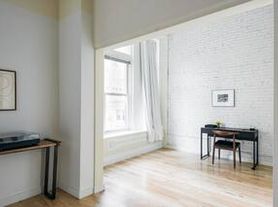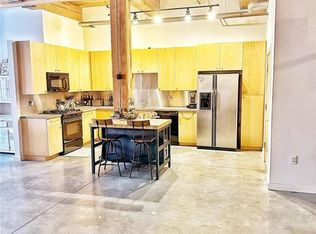WELCOME TO SOPHISTICATED LUXURY in downtown's premier luxury building, the Syndicate! Unit 1302 is a spacious and open floor plan offering wonderful 13th floor views to the north. Fantastic layout boasts an expansive living area adjacent to the open-air kitchen featuring center island, custom cabinets and custom lighting. On opposite sides you have a perfect home office and then a very spacious bedroom suite w/ two large windows (tons of natural light), a nicely outfitted walk-in closet and a connection to the well-appointed bathroom with marble counters and large soaking tub. This bath also has a second access point from the kitchen area. Off to the side is a HUGE utility/laundry room that doubles as a coat closet and extra storage. Unit comes with (1) private heated garage parking spot included and an extra storage cage in the climate-controlled storage room. Amenities include well-appointed lobby, 2,600 sf fitness center, club room, courtyard, meeting space, workshop, art galleries, secure package room, recycling, gated and enclosed loading dock, on-site building manager and a stunning rooftop deck! AND Schnucks Grocery store is right next door! In fact, you don't even have to go outside to get to it. Walk to any and everything downtown. This is downtown's PRIME LOCATION!
Condo for rent
$1,495/mo
915 Olive St APT 1302, Saint Louis, MO 63101
1beds
1,200sqft
Price may not include required fees and charges.
Condo
Available now
-- Pets
Central air
In unit laundry
1 Attached garage space parking
Electric, forced air
What's special
Custom cabinetsExtra storageWell-appointed bathroomLarge soaking tubSpacious bedroom suiteHome officeCenter island
- 19 days |
- -- |
- -- |
Travel times
Looking to buy when your lease ends?
Consider a first-time homebuyer savings account designed to grow your down payment with up to a 6% match & 3.83% APY.
Facts & features
Interior
Bedrooms & bathrooms
- Bedrooms: 1
- Bathrooms: 1
- Full bathrooms: 1
Heating
- Electric, Forced Air
Cooling
- Central Air
Appliances
- Included: Dishwasher, Disposal, Dryer, Microwave, Oven, Range, Refrigerator, Washer
- Laundry: In Unit, Inside, Laundry Room
Features
- Eat-in Kitchen, High Ceilings, Kitchen Island, Kitchen/Dining Room Combo, Lever Faucets, Open Floorplan, Soaking Tub, Storage, Track Lighting, Walk-In Closet(s)
Interior area
- Total interior livable area: 1,200 sqft
Property
Parking
- Total spaces: 1
- Parking features: Attached, Covered
- Has attached garage: Yes
- Details: Contact manager
Features
- Exterior features: Architecture Style: High-Rise-4+ Stories, Eat-in Kitchen, Electric Water Heater, Garbage included in rent, Heating system: Forced Air, Heating: Electric, High Ceilings, Ice Maker, In Unit, Inside, Kitchen Island, Kitchen/Dining Room Combo, Laundry Room, Lever Faucets, Open Floorplan, Pets - Call, Sewage included in rent, Soaking Tub, Stainless Steel Appliance(s), Storage, Track Lighting, Walk-In Closet(s), Water included in rent
Details
- Parcel number: 02730000910
Construction
Type & style
- Home type: Condo
- Property subtype: Condo
Condition
- Year built: 2008
Utilities & green energy
- Utilities for property: Garbage, Sewage, Water
Community & HOA
Location
- Region: Saint Louis
Financial & listing details
- Lease term: 12 Months
Price history
| Date | Event | Price |
|---|---|---|
| 9/20/2025 | Listed for rent | $1,495$1/sqft |
Source: MARIS #25054861 | ||
| 8/27/2025 | Listing removed | $1,495$1/sqft |
Source: MARIS #25054861 | ||
| 8/26/2025 | Listed for rent | $1,495$1/sqft |
Source: MARIS #25054861 | ||
| 8/26/2025 | Listing removed | $1,495$1/sqft |
Source: MARIS #25054861 | ||
| 8/10/2025 | Listed for rent | $1,495$1/sqft |
Source: MARIS #25054861 | ||
Neighborhood: Downtown
There are 2 available units in this apartment building

