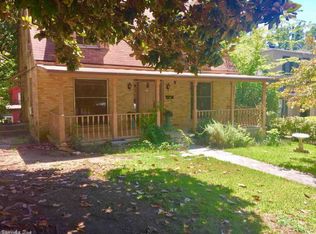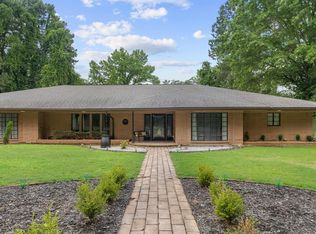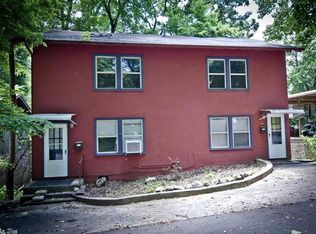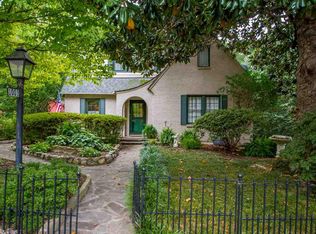Closed
$348,500
915 Prospect Ave, Hot Springs, AR 71901
3beds
1,705sqft
Single Family Residence
Built in 1929
0.34 Acres Lot
$349,700 Zestimate®
$204/sqft
$1,836 Estimated rent
Home value
$349,700
$308,000 - $395,000
$1,836/mo
Zestimate® history
Loading...
Owner options
Explore your selling options
What's special
RARE OPPORTUNITY IN THE HISTORIC DISTRICT! Owned by an artist and her husband for 48 years, this lovingly maintained all-brick 3 bed, 2 bath home is full of character and located in a sought-after, stable neighborhood known for its strong community and long-term value. Classic archways throughout add timeless elegance. Features include a sunroom, formal dining room, breakfast alcove, and exposed brick in the kitchen and breakfast area. The master bedroom boasts a custom artistically painted accent wall. The full-height basement offers endless potential—create a game room, guest suite, or private apartment with a rear entrance. Includes two safe rooms - one would make a great wine cellar - plus a laundry room, large storage area (convertible to another bathroom), and a bright studio space that opens to the back deck. Basement has an additional 1,851 sq ft. Electrical in the home has been updated as well. The backyard is a private oasis—peaceful and secluded, yet minutes from all Downtown Hot Springs has to offer. A truly unique home in a cherished location Agents - please schedule all showings with Showing Service.
Zillow last checked: 8 hours ago
Listing updated: August 21, 2025 at 07:23am
Listed by:
Nancy Bergeron 817-879-2853,
Keller Williams Realty Hot Springs
Bought with:
Nancy Bergeron, AR
Keller Williams Realty Hot Springs
Source: CARMLS,MLS#: 25014913
Facts & features
Interior
Bedrooms & bathrooms
- Bedrooms: 3
- Bathrooms: 2
- Full bathrooms: 2
Dining room
- Features: Separate Dining Room, Separate Breakfast Rm
Heating
- Natural Gas
Cooling
- Electric
Appliances
- Included: Free-Standing Range, Gas Range, Gas Water Heater
- Laundry: Washer Hookup, Gas Dryer Hookup, Laundry Room
Features
- Ceiling Fan(s), Walk-in Shower, Primary Bedroom/Main Lv, 3 Bedrooms Same Level
- Flooring: Carpet, Wood, Tile
- Windows: Window Treatments
- Basement: Full,Partially Finished,Walk-Out Access
- Has fireplace: Yes
- Fireplace features: Gas Starter
Interior area
- Total structure area: 1,705
- Total interior livable area: 1,705 sqft
Property
Parking
- Total spaces: 1
- Parking features: Garage, One Car
- Has garage: Yes
Features
- Levels: Two
- Stories: 2
- Patio & porch: Deck
- Exterior features: Other
Lot
- Size: 0.34 Acres
- Features: Level, Corner Lot, Wooded, Extra Landscaping, Historical District
Details
- Parcel number: 40026800003000
- Other equipment: Dehumidifier
Construction
Type & style
- Home type: SingleFamily
- Architectural style: Traditional
- Property subtype: Single Family Residence
Materials
- Brick
- Foundation: Pillar/Post/Pier
- Roof: Rolled/Hot Mop
Condition
- New construction: No
- Year built: 1929
Utilities & green energy
- Electric: Elec-Municipal (+Entergy)
- Sewer: Public Sewer
- Water: Public
Community & neighborhood
Security
- Security features: Smoke Detector(s), Safe/Storm Room
Location
- Region: Hot Springs
- Subdivision: Metes & Bounds
HOA & financial
HOA
- Has HOA: No
Other
Other facts
- Listing terms: Conventional,Cash
- Road surface type: Paved
Price history
| Date | Event | Price |
|---|---|---|
| 8/20/2025 | Sold | $348,500-7.1%$204/sqft |
Source: | ||
| 8/15/2025 | Contingent | $375,000$220/sqft |
Source: | ||
| 5/5/2025 | Price change | $375,000-9.6%$220/sqft |
Source: | ||
| 4/16/2025 | Listed for sale | $415,000$243/sqft |
Source: | ||
Public tax history
| Year | Property taxes | Tax assessment |
|---|---|---|
| 2024 | $428 -12.8% | $20,267 |
| 2023 | $491 -9.2% | $20,267 |
| 2022 | $541 -1.8% | $20,267 |
Find assessor info on the county website
Neighborhood: 71901
Nearby schools
GreatSchools rating
- 7/10Park Magnet SchoolGrades: PK-6Distance: 1.1 mi
- 5/10Hot Springs High SchoolGrades: 10-12Distance: 2 mi

Get pre-qualified for a loan
At Zillow Home Loans, we can pre-qualify you in as little as 5 minutes with no impact to your credit score.An equal housing lender. NMLS #10287.



