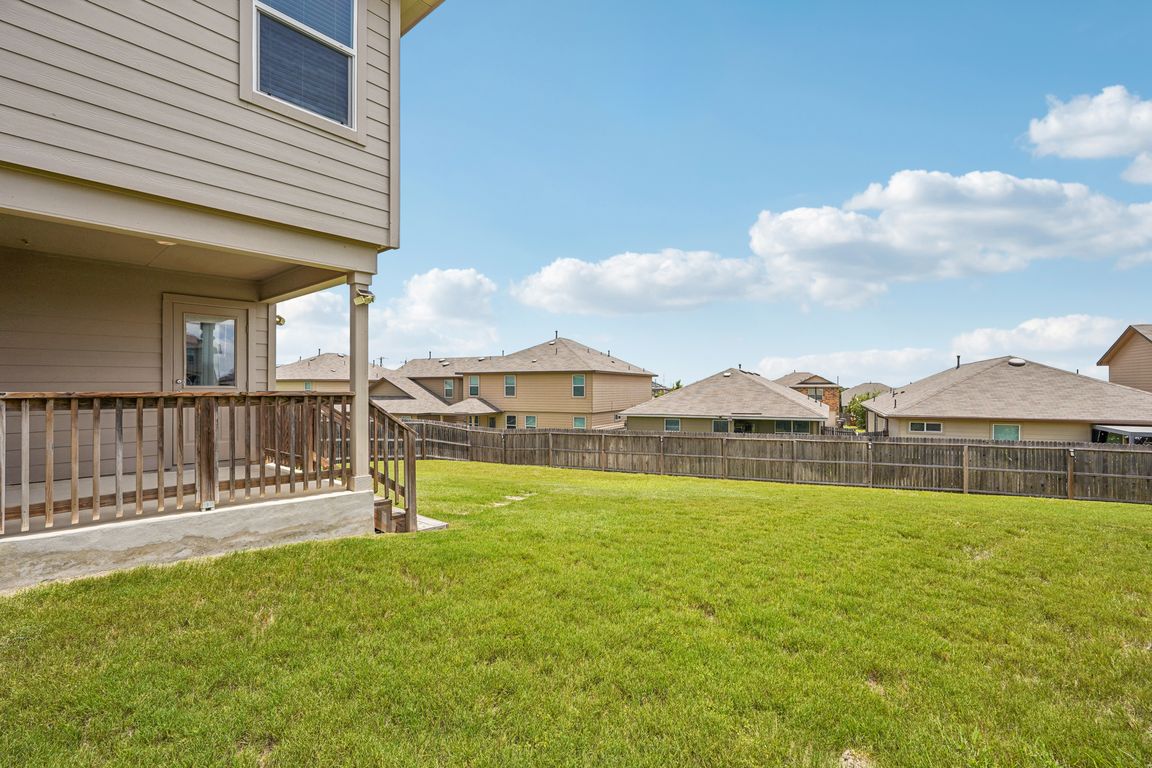
For salePrice cut: $5K (11/16)
$307,000
3beds
2,236sqft
915 Red Merganser, San Antonio, TX 78253
3beds
2,236sqft
Single family residence
Built in 2020
7,971 sqft
2 Garage spaces
$137 price/sqft
$174 quarterly HOA fee
What's special
Generously sized loftHuge backyardStainless steel appliancesModern open-concept floor planComfortable bedroomsGranite countertopsNatural light
Ready to step into your next home? This stunning two-story brick home sits on a premium oversized cul-de-sac lot, offering extra parking and privacy. A covered front porch welcomes you into a bright foyer entry that opens to a modern open-concept floor plan, perfect for today's lifestyle. ...
- 155 days |
- 220 |
- 16 |
Source: LERA MLS,MLS#: 1877871
Travel times
Kitchen
Living Room
Primary Bedroom
Zillow last checked: 8 hours ago
Listing updated: November 15, 2025 at 06:16pm
Listed by:
Esmilda Galindo-Guerra TREC #618525 (210) 867-5060,
Compass RE Texas, LLC - SA
Source: LERA MLS,MLS#: 1877871
Facts & features
Interior
Bedrooms & bathrooms
- Bedrooms: 3
- Bathrooms: 3
- Full bathrooms: 2
- 1/2 bathrooms: 1
Primary bedroom
- Features: Walk-In Closet(s), Full Bath
- Level: Upper
- Area: 221
- Dimensions: 13 x 17
Bedroom 2
- Area: 120
- Dimensions: 10 x 12
Bedroom 3
- Area: 120
- Dimensions: 10 x 12
Primary bathroom
- Features: Tub/Shower Separate, Double Vanity
- Area: 99
- Dimensions: 11 x 9
Dining room
- Area: 81
- Dimensions: 9 x 9
Family room
- Area: 285
- Dimensions: 19 x 15
Kitchen
- Area: 240
- Dimensions: 16 x 15
Heating
- Central, Natural Gas
Cooling
- Central Air
Appliances
- Included: Microwave, Range, Gas Cooktop, Disposal, Dishwasher, Gas Water Heater
- Laundry: Laundry Room, Washer Hookup, Dryer Connection
Features
- Two Living Area, Liv/Din Combo, Separate Dining Room, Eat-in Kitchen, Kitchen Island, Pantry, Game Room, Utility Room Inside, All Bedrooms Upstairs, High Ceilings, Open Floorplan, Walk-In Closet(s), 2nd Floor Utility Room
- Flooring: Carpet, Vinyl
- Windows: Double Pane Windows
- Has basement: No
- Attic: Access Only
- Has fireplace: No
- Fireplace features: Not Applicable
Interior area
- Total interior livable area: 2,236 sqft
Property
Parking
- Total spaces: 2
- Parking features: Two Car Garage, Garage Door Opener
- Garage spaces: 2
Features
- Levels: Two
- Stories: 2
- Pool features: None, Community
Lot
- Size: 7,971.48 Square Feet
- Features: Curbs, Sidewalks, Streetlights
Details
- Parcel number: 043751510370
Construction
Type & style
- Home type: SingleFamily
- Architectural style: Traditional
- Property subtype: Single Family Residence
Materials
- Brick, Fiber Cement
- Foundation: Slab
- Roof: Composition
Condition
- Pre-Owned
- New construction: No
- Year built: 2020
Details
- Builder name: Dr Horton
Utilities & green energy
- Electric: CPS
- Gas: CPS
- Sewer: SAWS, Sewer System
- Water: SAWS, Water System
- Utilities for property: Private Garbage Service
Community & HOA
Community
- Features: Tennis Court(s), Clubhouse, Playground, Jogging Trails, Sports Court, Bike Trails, BBQ/Grill
- Security: Smoke Detector(s), Security System Owned, Prewired, Carbon Monoxide Detector(s)
- Subdivision: Redbird Ranch
HOA
- Has HOA: Yes
- HOA fee: $174 quarterly
- HOA name: RED BIRD RANCH HOA
Location
- Region: San Antonio
Financial & listing details
- Price per square foot: $137/sqft
- Tax assessed value: $304,950
- Annual tax amount: $5,595
- Price range: $307K - $307K
- Date on market: 6/22/2025
- Cumulative days on market: 156 days
- Listing terms: Conventional,FHA,VA Loan,Cash
- Road surface type: Paved