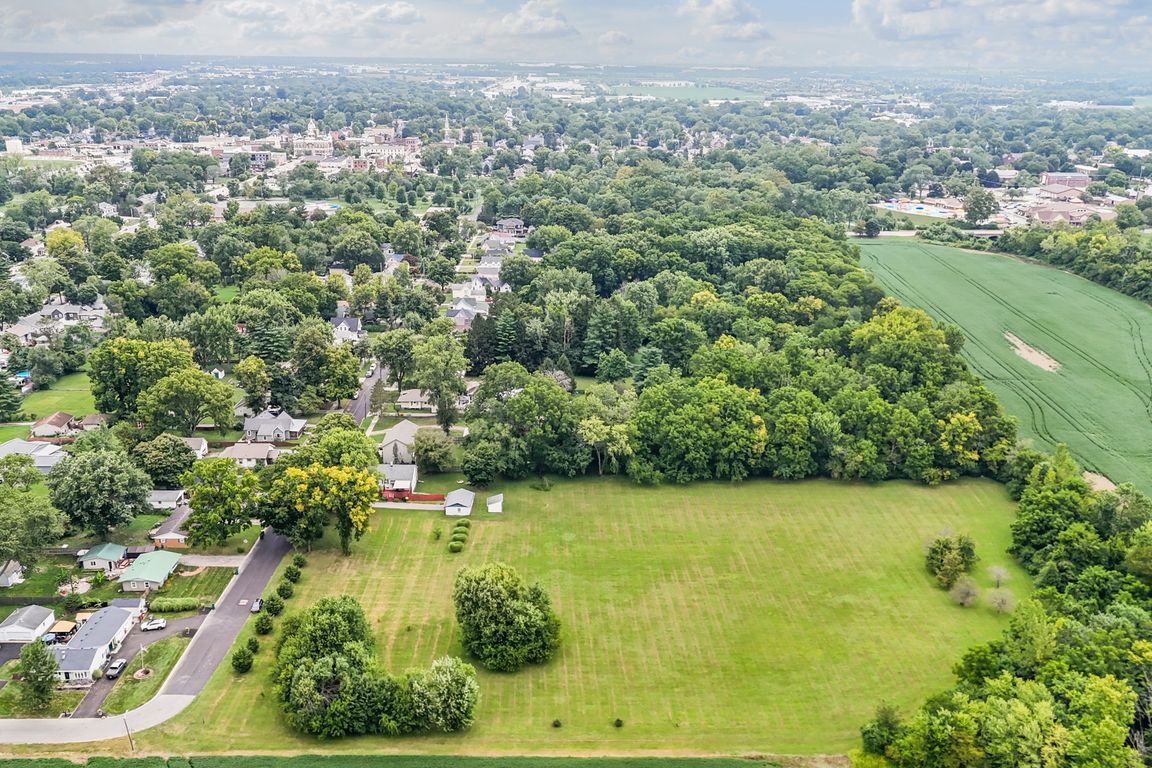
Active
$385,000
3beds
2,330sqft
915 S Home Ave, Franklin, IN 46131
3beds
2,330sqft
Residential, single family residence
Built in 1940
2.32 Acres
2 Garage spaces
$165 price/sqft
What's special
Cozy fire pitTwo-car detached garageExpansive outdoor oasisComfortable bedroomsThoughtfully designed layoutSpacious residence
Welcome to your serene retreat in Franklin, Indiana! This remarkable single-family home is nestled on nearly 6 acres of picturesque land, offering a rare blend of peaceful country living while still being just a short walk away from city conveniences including shops, delightful dining experiences, and Franklin College. This spacious residence ...
- 13 days
- on Zillow |
- 2,665 |
- 81 |
Source: MIBOR as distributed by MLS GRID,MLS#: 22056394
Travel times
Family Room
Kitchen
Primary Bedroom
Zillow last checked: 7 hours ago
Listing updated: August 16, 2025 at 03:36pm
Listing Provided by:
Jonathan Hopson 317-828-5181,
F.C. Tucker Company
Source: MIBOR as distributed by MLS GRID,MLS#: 22056394
Facts & features
Interior
Bedrooms & bathrooms
- Bedrooms: 3
- Bathrooms: 2
- Full bathrooms: 2
- Main level bathrooms: 2
- Main level bedrooms: 3
Primary bedroom
- Level: Main
- Area: 143 Square Feet
- Dimensions: 11x13
Bedroom 2
- Level: Main
- Area: 99 Square Feet
- Dimensions: 11x9
Bedroom 3
- Level: Main
- Area: 108 Square Feet
- Dimensions: 9x12
Dining room
- Level: Main
- Area: 120 Square Feet
- Dimensions: 12x10
Kitchen
- Level: Main
- Area: 132 Square Feet
- Dimensions: 11x12
Living room
- Level: Main
- Area: 170 Square Feet
- Dimensions: 17x10
Heating
- Forced Air, Natural Gas
Cooling
- Central Air
Appliances
- Included: Gas Cooktop, Dishwasher, MicroHood, Refrigerator
- Laundry: Connections All, In Basement
Features
- Pantry, Smart Thermostat
- Basement: Unfinished
Interior area
- Total structure area: 2,330
- Total interior livable area: 2,330 sqft
- Finished area below ground: 0
Video & virtual tour
Property
Parking
- Total spaces: 2
- Parking features: Detached
- Garage spaces: 2
Features
- Levels: One
- Stories: 1
- Patio & porch: Covered
- Exterior features: Storage
- Fencing: Fenced,Partial
- Has view: Yes
- View description: Forest, Trees/Woods
Lot
- Size: 2.32 Acres
Details
- Additional structures: Storage
- Parcel number: 410823013014000009
- Horse amenities: None
Construction
Type & style
- Home type: SingleFamily
- Architectural style: Traditional
- Property subtype: Residential, Single Family Residence
- Attached to another structure: Yes
Materials
- Vinyl Siding
- Foundation: Concrete Perimeter
Condition
- New construction: No
- Year built: 1940
Utilities & green energy
- Electric: 200+ Amp Service
- Water: Public
- Utilities for property: Electricity Connected, Water Connected
Community & HOA
Community
- Subdivision: No Subdivision
HOA
- Has HOA: No
Location
- Region: Franklin
Financial & listing details
- Price per square foot: $165/sqft
- Tax assessed value: $19,400
- Annual tax amount: $618
- Date on market: 8/14/2025
- Electric utility on property: Yes