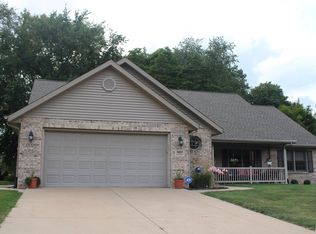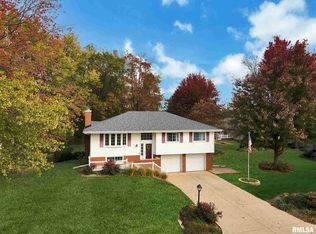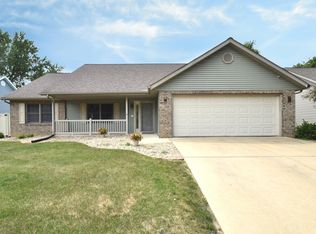Sold for $320,000
$320,000
915 S Johanson Rd, Peoria, IL 61607
3beds
2,951sqft
Single Family Residence, Residential
Built in 2003
0.26 Acres Lot
$332,000 Zestimate®
$108/sqft
$2,399 Estimated rent
Home value
$332,000
$295,000 - $372,000
$2,399/mo
Zestimate® history
Loading...
Owner options
Explore your selling options
What's special
Prepare to be captivated by this charming one-story home, where comfort and convenience intertwine! Picture yourself relaxing on the inviting front porch, sipping your favorite drink and waving to neighbors. Step inside and be greeted by a warm living room anchored by a rustic brick fireplace, perfect for cozy evenings. Cathedral ceilings soar above, creating an airy and spacious ambiance. The heart of the home, the kitchen, boasts stunning oak cabinetry, a central island with a breakfast bar, and gleaming stainless steel appliances. The open kitchen/dining layout is ideal for entertaining, flowing seamlessly to the backyard through sliding doors. Outside, discover a spacious deck overlooking a lush yard complete with a handy Amish-built shed. The primary suite provides a spacious retreat, featuring a full bath with walk-in shower, and a walk-in closet. Two additional bedrooms on the main floor offer plenty of space to spread out. But wait, there's more! The huge basement rec room offers limitless possibilities - a home theater, game room, or whatever your heart desires! It also features a convenient kitchenette with a stove, a comfortable bedroom, a full bath, and a workshop, perfect for hobbies or guest accommodations. This home is a dream come true! Appliances that remain are not warranted.
Zillow last checked: 8 hours ago
Listing updated: August 15, 2025 at 01:19pm
Listed by:
Ric L Krupps Cell:309-208-8579,
RE/MAX Traders Unlimited
Bought with:
Jared O Brien, 471.019845
Jim Maloof Realty, Inc.
Source: RMLS Alliance,MLS#: PA1258940 Originating MLS: Peoria Area Association of Realtors
Originating MLS: Peoria Area Association of Realtors

Facts & features
Interior
Bedrooms & bathrooms
- Bedrooms: 3
- Bathrooms: 3
- Full bathrooms: 3
Bedroom 1
- Level: Main
- Dimensions: 13ft 7in x 13ft 3in
Bedroom 2
- Level: Main
- Dimensions: 13ft 9in x 13ft 2in
Bedroom 3
- Level: Main
- Dimensions: 10ft 4in x 10ft 1in
Other
- Level: Main
- Dimensions: 13ft 0in x 12ft 6in
Other
- Dimensions: 12ft 1in x 12ft 4in
Other
- Area: 1252
Additional level
- Area: 0
Additional room
- Description: Workshop
- Level: Basement
- Dimensions: 12ft 7in x 37ft 2in
Great room
- Level: Main
- Dimensions: 17ft 2in x 18ft 5in
Kitchen
- Level: Main
- Dimensions: 13ft 1in x 13ft 2in
Laundry
- Level: Main
- Dimensions: 5ft 7in x 5ft 6in
Main level
- Area: 1699
Recreation room
- Level: Basement
- Dimensions: 12ft 7in x 43ft 6in
Heating
- Forced Air
Cooling
- Central Air
Appliances
- Included: Dishwasher, Microwave, Range, Refrigerator, Gas Water Heater
Features
- Ceiling Fan(s), Vaulted Ceiling(s), High Speed Internet, Solid Surface Counter
- Basement: Finished,Full
- Number of fireplaces: 1
- Fireplace features: Gas Log, Great Room
Interior area
- Total structure area: 1,699
- Total interior livable area: 2,951 sqft
Property
Parking
- Total spaces: 2
- Parking features: Attached
- Attached garage spaces: 2
- Details: Number Of Garage Remotes: 1
Features
- Patio & porch: Deck, Porch
- Spa features: Bath
Lot
- Size: 0.26 Acres
- Dimensions: 80 x 144
- Features: Cul-De-Sac, Level, Sloped, Wooded
Details
- Additional structures: Shed(s)
- Parcel number: 1715228025
Construction
Type & style
- Home type: SingleFamily
- Architectural style: Ranch
- Property subtype: Single Family Residence, Residential
Materials
- Frame, Brick, Vinyl Siding
- Foundation: Concrete Perimeter
- Roof: Shingle
Condition
- New construction: No
- Year built: 2003
Utilities & green energy
- Sewer: Public Sewer
- Water: Public
Green energy
- Energy efficient items: High Efficiency Heating
Community & neighborhood
Location
- Region: Peoria
- Subdivision: Frontier Estates
Other
Other facts
- Road surface type: Paved
Price history
| Date | Event | Price |
|---|---|---|
| 8/12/2025 | Sold | $320,000-1.5%$108/sqft |
Source: | ||
| 7/14/2025 | Pending sale | $324,900$110/sqft |
Source: | ||
| 6/30/2025 | Listed for sale | $324,900+983%$110/sqft |
Source: | ||
| 11/14/2002 | Sold | $30,000$10/sqft |
Source: Public Record Report a problem | ||
Public tax history
| Year | Property taxes | Tax assessment |
|---|---|---|
| 2024 | $6,709 +6.5% | $87,240 +8% |
| 2023 | $6,299 +19.6% | $80,780 +8.6% |
| 2022 | $5,269 -0.8% | $74,380 +4% |
Find assessor info on the county website
Neighborhood: 61607
Nearby schools
GreatSchools rating
- 4/10Monroe Elementary SchoolGrades: PK-8Distance: 1.3 mi
- 3/10Limestone Community High SchoolGrades: 9-12Distance: 2.7 mi
Schools provided by the listing agent
- High: Limestone Comm
Source: RMLS Alliance. This data may not be complete. We recommend contacting the local school district to confirm school assignments for this home.
Get pre-qualified for a loan
At Zillow Home Loans, we can pre-qualify you in as little as 5 minutes with no impact to your credit score.An equal housing lender. NMLS #10287.


