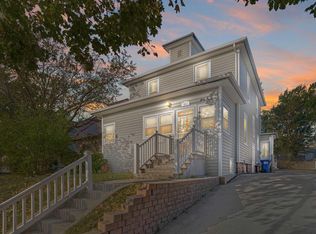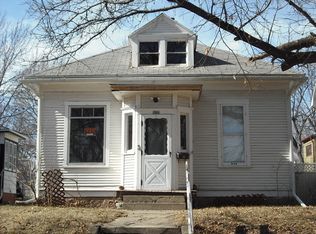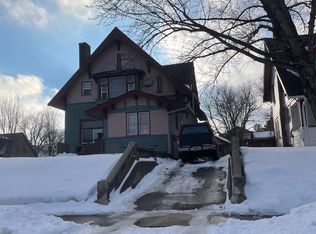Sold for $199,000 on 11/30/23
$199,000
915 S Spring Ave, Sioux Falls, SD 57104
3beds
1,344sqft
Single Family Residence
Built in 1914
6,599.34 Square Feet Lot
$227,400 Zestimate®
$148/sqft
$1,391 Estimated rent
Home value
$227,400
$214,000 - $241,000
$1,391/mo
Zestimate® history
Loading...
Owner options
Explore your selling options
What's special
This wonderful two-story home makes for a fantastic starter home or investment opportunity. With a desirable location in central Sioux Falls, and updates including a new A/C (2023), roof (2020), and refrigerator (2020), this home is move-in ready. The kitchen has room for an island and opens up to a sizeable dining room, which is great for hosting. The spacious living room provides direct access to a large sunroom and several large windows that let in lots of natural light. Three generous bedrooms along with a full bathroom round out the upstairs living space. All this, with extra storage in the basement and a 2-stall garage, provides this amazing home with unique details that are difficult to find in this price range. Don’t miss out on your opportunity to experience all this home has to offer and schedule your showing today!
Zillow last checked: 8 hours ago
Listing updated: November 30, 2023 at 01:19pm
Listed by:
Shad W Carney,
Hegg, REALTORS,
Tyler Goff,
Hegg, REALTORS
Bought with:
Brooke M Boyle
Source: Realtor Association of the Sioux Empire,MLS#: 22306680
Facts & features
Interior
Bedrooms & bathrooms
- Bedrooms: 3
- Bathrooms: 2
- Full bathrooms: 1
- 1/2 bathrooms: 1
Primary bedroom
- Level: Upper
- Area: 143
- Dimensions: 13 x 11
Bedroom 2
- Level: Upper
- Area: 120
- Dimensions: 12 x 10
Bedroom 3
- Level: Upper
- Area: 110
- Dimensions: 11 x 10
Dining room
- Level: Main
- Area: 156
- Dimensions: 13 x 12
Kitchen
- Level: Main
- Area: 90
- Dimensions: 10 x 9
Living room
- Level: Main
- Area: 169
- Dimensions: 13 x 13
Heating
- Natural Gas
Cooling
- Central Air
Appliances
- Included: Dishwasher, Dryer, Electric Range, Freezer, Microwave, Refrigerator, Washer
Features
- 3+ Bedrooms Same Level
- Flooring: Carpet, Vinyl
- Basement: Full
Interior area
- Total interior livable area: 1,344 sqft
- Finished area above ground: 1,344
- Finished area below ground: 0
Property
Parking
- Total spaces: 2
- Parking features: Concrete
- Garage spaces: 2
Features
- Levels: Two
- Patio & porch: Front Porch
- Fencing: Other
Lot
- Size: 6,599 sqft
- Features: Garden
Details
- Parcel number: 38811
Construction
Type & style
- Home type: SingleFamily
- Architectural style: Two Story
- Property subtype: Single Family Residence
Materials
- Vinyl Siding
- Foundation: Other
- Roof: Composition
Condition
- Year built: 1914
Utilities & green energy
- Sewer: Public Sewer
- Water: Public
Community & neighborhood
Location
- Region: Sioux Falls
- Subdivision: Lewis Addn
Other
Other facts
- Listing terms: Conventional
- Road surface type: Curb and Gutter
Price history
| Date | Event | Price |
|---|---|---|
| 11/30/2023 | Sold | $199,000-5.2%$148/sqft |
Source: | ||
| 10/6/2023 | Listed for sale | $209,900+35.4%$156/sqft |
Source: | ||
| 3/24/2020 | Sold | $155,000+1.4%$115/sqft |
Source: | ||
| 2/5/2020 | Listed for sale | $152,900+9.3%$114/sqft |
Source: Amy Stockberger Real Estate #22000390 | ||
| 1/12/2018 | Sold | $139,900$104/sqft |
Source: | ||
Public tax history
| Year | Property taxes | Tax assessment |
|---|---|---|
| 2024 | $2,234 -5.6% | $170,500 +2.3% |
| 2023 | $2,367 +4.4% | $166,600 +10.8% |
| 2022 | $2,268 +6.6% | $150,400 +9.8% |
Find assessor info on the county website
Neighborhood: Augustana
Nearby schools
GreatSchools rating
- 3/10Lowell Elementary - 28Grades: K-5Distance: 0.2 mi
- 6/10Edison Middle School - 06Grades: 6-8Distance: 1 mi
- 5/10Roosevelt High School - 03Grades: 9-12Distance: 4 mi
Schools provided by the listing agent
- Elementary: Lowell ES
- Middle: Patrick Henry MS
- High: Lincoln HS
- District: Sioux Falls
Source: Realtor Association of the Sioux Empire. This data may not be complete. We recommend contacting the local school district to confirm school assignments for this home.

Get pre-qualified for a loan
At Zillow Home Loans, we can pre-qualify you in as little as 5 minutes with no impact to your credit score.An equal housing lender. NMLS #10287.


