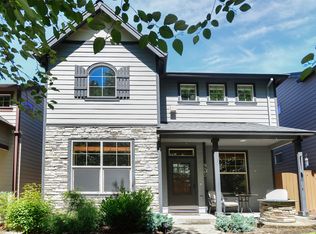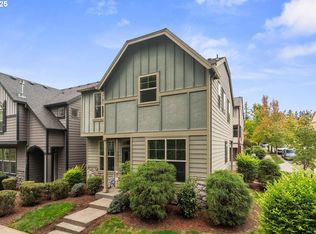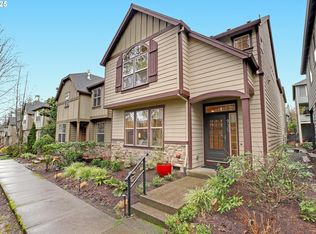Sold
$615,000
915 SW Mozart Ter, Portland, OR 97225
3beds
1,862sqft
Residential, Single Family Residence
Built in 2009
2,178 Square Feet Lot
$586,600 Zestimate®
$330/sqft
$2,843 Estimated rent
Home value
$586,600
$557,000 - $616,000
$2,843/mo
Zestimate® history
Loading...
Owner options
Explore your selling options
What's special
Rare greenspace location in sought-after West Haven. Southern exposure and walls of windows create an inviting great room floor plan. Kitchen with stainless steel appliances and dining room with slider to private patio and side yard. Primary Suite retreat features 10' vaulted ceilings, views of the greenspace and luxurious bathroom, complete with spacious walk-in closet. Two additional bedrooms + loft flex space. Hardwood floors & custom window treatments throughout. Quality construction and Energy Star Certified Home. Updated Systems include: gas furnace (2023), AC (2020) & hot water heater (2023). Oversized two-car garage. Just minutes to shopping & dining (including Amaterra Winery) / St Vincent Hospital / Catlin Gabel & French American schools, Hi-tech corridor / parks, trails & more!
Zillow last checked: 8 hours ago
Listing updated: April 30, 2024 at 03:32pm
Listed by:
Jessica Corcoran 503-953-3947,
ELEETE Real Estate,
Brooke Toreson 541-621-7315,
Eleete Real Estate
Bought with:
Sean Gutmann, 201220719
Keller Williams Realty Professionals
Source: RMLS (OR),MLS#: 24345135
Facts & features
Interior
Bedrooms & bathrooms
- Bedrooms: 3
- Bathrooms: 3
- Full bathrooms: 2
- Partial bathrooms: 1
- Main level bathrooms: 1
Primary bedroom
- Features: Closet Organizer, Fireplace, Hardwood Floors, Soaking Tub, Suite, Vaulted Ceiling, Walkin Closet
- Level: Upper
- Area: 238
- Dimensions: 17 x 14
Bedroom 2
- Features: Hardwood Floors, Closet
- Level: Upper
- Area: 132
- Dimensions: 12 x 11
Bedroom 3
- Features: Hardwood Floors, Walkin Closet
- Level: Upper
- Area: 132
- Dimensions: 12 x 11
Dining room
- Features: Hardwood Floors, Patio, Sliding Doors, High Ceilings
- Level: Main
- Area: 88
- Dimensions: 11 x 8
Kitchen
- Features: Builtin Range, Dishwasher, Gas Appliances, Hardwood Floors, Island, Pantry, Free Standing Refrigerator, Granite, High Ceilings
- Level: Main
- Area: 143
- Width: 11
Heating
- Forced Air 90, Fireplace(s)
Cooling
- Central Air
Appliances
- Included: Dishwasher, Disposal, Free-Standing Gas Range, Free-Standing Refrigerator, Gas Appliances, Plumbed For Ice Maker, Stainless Steel Appliance(s), Washer/Dryer, Built-In Range, Gas Water Heater, Tank Water Heater
- Laundry: Laundry Room
Features
- High Ceilings, Soaking Tub, Vaulted Ceiling(s), Closet, Walk-In Closet(s), Kitchen Island, Pantry, Granite, Closet Organizer, Suite, Tile
- Flooring: Hardwood, Tile
- Doors: Sliding Doors
- Windows: Double Pane Windows
- Basement: Crawl Space
- Number of fireplaces: 2
- Fireplace features: Gas
Interior area
- Total structure area: 1,862
- Total interior livable area: 1,862 sqft
Property
Parking
- Total spaces: 2
- Parking features: On Street, Garage Door Opener, Attached, Oversized
- Attached garage spaces: 2
- Has uncovered spaces: Yes
Features
- Levels: Two
- Stories: 2
- Patio & porch: Patio, Porch
- Exterior features: Yard
Lot
- Size: 2,178 sqft
- Features: Level, Private, Sprinkler, SqFt 0K to 2999
Details
- Parcel number: R2158281
Construction
Type & style
- Home type: SingleFamily
- Architectural style: Traditional
- Property subtype: Residential, Single Family Residence
Materials
- Cement Siding, Stone
- Foundation: Concrete Perimeter
- Roof: Composition
Condition
- Resale
- New construction: No
- Year built: 2009
Utilities & green energy
- Gas: Gas
- Sewer: Public Sewer
- Water: Public
Community & neighborhood
Location
- Region: Portland
- Subdivision: West Haven
HOA & financial
HOA
- Has HOA: Yes
- HOA fee: $84 monthly
- Amenities included: Commons, Front Yard Landscaping, Insurance, Management
Other
Other facts
- Listing terms: Cash,Conventional,VA Loan
- Road surface type: Paved
Price history
| Date | Event | Price |
|---|---|---|
| 4/30/2024 | Sold | $615,000+2.7%$330/sqft |
Source: | ||
| 4/9/2024 | Pending sale | $599,000$322/sqft |
Source: | ||
| 4/4/2024 | Listed for sale | $599,000+29.9%$322/sqft |
Source: | ||
| 4/12/2019 | Sold | $461,000+0.2%$248/sqft |
Source: | ||
| 3/9/2019 | Pending sale | $459,900$247/sqft |
Source: Eleete Real Estate #19061708 | ||
Public tax history
| Year | Property taxes | Tax assessment |
|---|---|---|
| 2025 | $7,107 +4.6% | $372,560 +3% |
| 2024 | $6,796 +6.5% | $361,710 +3% |
| 2023 | $6,378 +3.4% | $351,180 +3% |
Find assessor info on the county website
Neighborhood: West Haven-Sylvan
Nearby schools
GreatSchools rating
- 7/10West Tualatin View Elementary SchoolGrades: K-5Distance: 0.3 mi
- 7/10Cedar Park Middle SchoolGrades: 6-8Distance: 1.3 mi
- 7/10Beaverton High SchoolGrades: 9-12Distance: 2.6 mi
Schools provided by the listing agent
- Elementary: W Tualatin View
- Middle: Cedar Park
- High: Beaverton
Source: RMLS (OR). This data may not be complete. We recommend contacting the local school district to confirm school assignments for this home.
Get a cash offer in 3 minutes
Find out how much your home could sell for in as little as 3 minutes with a no-obligation cash offer.
Estimated market value
$586,600
Get a cash offer in 3 minutes
Find out how much your home could sell for in as little as 3 minutes with a no-obligation cash offer.
Estimated market value
$586,600


