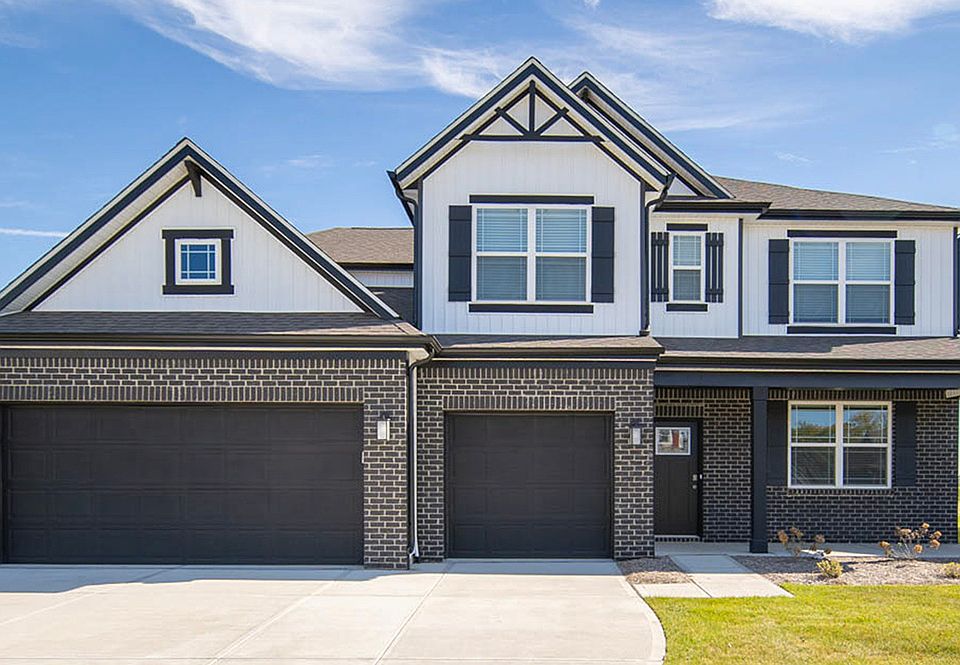D.R. Horton, America's Builder, presents the Chatham, located in the desirable Saddlebrook Farms North. This single-level home offers 4 bedrooms and 2 baths, thoughtfully designed with an open living space. The main living areas feature solid surface flooring throughout, ensuring easy maintenance and a sleek, modern look. The home is laid out for maximum comfort, with three spacious bedrooms at the front and a private retreat in the back. The fourth bedroom, complete with a large walk-in closet and a luxury bath, provides extra privacy. The heart of the home is the spacious kitchen, designed for both functionality and style. It boasts a large built-in island, dark cabinetry, and quartz countertops throughout, creating a beautiful, efficient space for cooking and entertaining. Step outside to the covered back patio, offering the perfect spot for gatherings with friends and family, while enjoying the pond view. Whether you're relaxing or hosting, this space is ideal for outdoor enjoyment. The Chatham also comes equipped with America's Smart Home Technology, featuring a smart video doorbell, smart Honeywell thermostat, Amazon Echo Pop, smart door lock, Deako light package, and more, ensuring your home is both convenient and connected. Take some time out to enjoy the community walking trails and the expansive green space. This ideal location offers new homes in Johnson County and the peacefulness of a small town and the convenience of living near major roads, shopping, dining and entertainment.
Active
$355,900
915 Saddlebrook Farms Blvd, Whiteland, IN 46184
4beds
1,771sqft
Residential, Single Family Residence
Built in 2025
9,147.6 Square Feet Lot
$-- Zestimate®
$201/sqft
$42/mo HOA
What's special
Quartz countertopsOpen living spaceCovered back patioPond viewSpacious kitchenLarge built-in islandDark cabinetry
Call: (463) 217-0920
- 141 days
- on Zillow |
- 203 |
- 14 |
Zillow last checked: 7 hours ago
Listing updated: August 15, 2025 at 11:50am
Listing Provided by:
Frances Williams 317-797-7036,
DRH Realty of Indiana, LLC
Source: MIBOR as distributed by MLS GRID,MLS#: 22030134
Travel times
Schedule tour
Select your preferred tour type — either in-person or real-time video tour — then discuss available options with the builder representative you're connected with.
Facts & features
Interior
Bedrooms & bathrooms
- Bedrooms: 4
- Bathrooms: 2
- Full bathrooms: 2
- Main level bathrooms: 2
- Main level bedrooms: 4
Primary bedroom
- Level: Main
- Area: 180.69 Square Feet
- Dimensions: 12'3 x 14'9
Bedroom 2
- Level: Main
- Area: 114.53 Square Feet
- Dimensions: 10'4 x 11'1
Bedroom 3
- Level: Main
- Area: 114.53 Square Feet
- Dimensions: 10'4 x 11'1
Bedroom 4
- Level: Main
- Area: 112.5 Square Feet
- Dimensions: 11'3 x 10
Breakfast room
- Level: Main
- Area: 112.75 Square Feet
- Dimensions: 11 x 10'3
Great room
- Level: Main
- Area: 218.79 Square Feet
- Dimensions: 14'10 x 14'9
Kitchen
- Level: Main
- Area: 156.98 Square Feet
- Dimensions: 13'9 x 11'5
Heating
- Natural Gas
Cooling
- Central Air
Appliances
- Included: Dishwasher, Electric Water Heater, Disposal, MicroHood, Gas Oven, Refrigerator
- Laundry: Main Level
Features
- Double Vanity, High Ceilings, Kitchen Island, High Speed Internet, Pantry, Smart Thermostat, Walk-In Closet(s)
- Windows: Wood Work Painted
- Has basement: No
Interior area
- Total structure area: 1,771
- Total interior livable area: 1,771 sqft
Video & virtual tour
Property
Parking
- Total spaces: 2
- Parking features: Attached
- Attached garage spaces: 2
Features
- Levels: One
- Stories: 1
- Patio & porch: Covered
- Has view: Yes
- View description: Pond
- Water view: Pond
Lot
- Size: 9,147.6 Square Feet
- Features: Sidewalks, Street Lights
Details
- Parcel number: 410522043063000028
- Horse amenities: None
Construction
Type & style
- Home type: SingleFamily
- Architectural style: Ranch
- Property subtype: Residential, Single Family Residence
Materials
- Brick, Vinyl Siding
- Foundation: Slab
Condition
- New Construction
- New construction: Yes
- Year built: 2025
Details
- Builder name: D.R. Horton
Utilities & green energy
- Water: Public
Community & HOA
Community
- Subdivision: Saddlebrook Farms North
HOA
- Has HOA: Yes
- Amenities included: Trail(s)
- Services included: Association Builder Controls, Entrance Common, Insurance, Maintenance, Management, Walking Trails
- HOA fee: $500 annually
- HOA phone: 317-444-3100
Location
- Region: Whiteland
Financial & listing details
- Price per square foot: $201/sqft
- Tax assessed value: $500
- Annual tax amount: $10
- Date on market: 4/1/2025
About the community
Welcome home to Saddlebrook Farms North by D.R. Horton. Affordable luxury awaits in this new Whiteland community. Select your new home match from a variety of ranch and 2-story home designs or build your dream home on your favorite home site. Each home in this community comes with a long list of features such as 9-foot ceilings, laminate flooring, kitchen islands, stainless steel appliances, America's Smart Home technology and more.
Take some time out to enjoy the community walking trails and the expansive green space. This ideal location offers new homes in Johnson County and the peacefulness of a small town and the convenience of living near major roads, shopping, dining and entertainment.
Source: DR Horton

