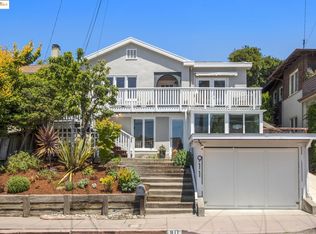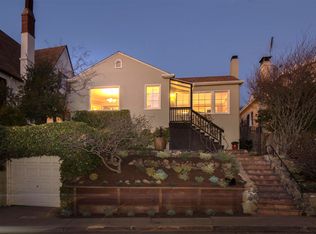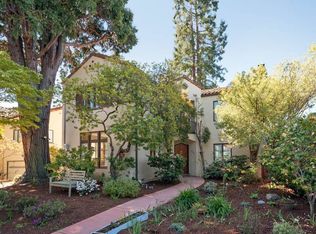Sold for $1,800,000
$1,800,000
915 San Benito Rd, Berkeley, CA 94707
3beds
2,147sqft
Single Family Residence
Built in 1916
3,920.4 Square Feet Lot
$1,930,100 Zestimate®
$838/sqft
$6,536 Estimated rent
Home value
$1,930,100
$1.74M - $2.16M
$6,536/mo
Zestimate® history
Loading...
Owner options
Explore your selling options
What's special
Nestled quietly within the North Berkeley Hills, this unique 3++ BR home blends contemporary artistry with original Craftsman details. A romantic front garden sets the stage for an impressive entrance, ascending to a front porch on a gently sloped parcel. Spacious dining room and kitchen with custom updates infused with artisanal elements sourced from Indonesia, concrete countertops and top-of-the-line stainless steel appliances. A cozy built-in breakfast nook invites serene moments while overlooking the peaceful and landscaped garden, which can be a quite retreat. The main level also includes a bedroom, full bath, and an office providing upmost functionality. Upstairs, the strategically positioned living room captures Bay views from an expansive deck. A grand fireplace takes center stage, adjoined by a cozy TV and reading enclave. Two additional bedrooms with lofty ceilings and ample storage, plus a sunlit and inviting office space that opens to a garden oasis, complete with a Japanese soaking tub and zen-like patio. Detached is the convenient and oversized 1-car garage with a workshop area and plenty of storage solutions—a true gem in the coveted Berkeley Hills near trails and Tilden Park, Solano shopping, restaurants & UC.
Zillow last checked: 8 hours ago
Listing updated: September 13, 2023 at 06:42am
Listed by:
Anja Plowright DRE #01351797 510-593-8376,
The Grubb Co. Inc.,
Colette Ford DRE #01158883 510-823-5735,
The Grubb Co. Inc.
Bought with:
Andreas Ernst, DRE #02028138
Compass
Source: bridgeMLS/CCAR/Bay East AOR,MLS#: 41036043
Facts & features
Interior
Bedrooms & bathrooms
- Bedrooms: 3
- Bathrooms: 2
- Full bathrooms: 2
Kitchen
- Features: Breakfast Nook, Counter - Solid Surface, Dishwasher, Gas Range/Cooktop, Refrigerator, Updated Kitchen
Heating
- Forced Air
Cooling
- None
Appliances
- Included: Dishwasher, Gas Range, Refrigerator, Dryer, Washer
- Laundry: Dryer, Washer
Features
- Dining Area, Breakfast Nook, Counter - Solid Surface, Updated Kitchen
- Basement: Crawl Space
- Number of fireplaces: 2
- Fireplace features: Brick, Dining Room, Living Room, Other
Interior area
- Total structure area: 2,147
- Total interior livable area: 2,147 sqft
Property
Parking
- Total spaces: 2
- Parking features: Workshop in Garage
- Garage spaces: 2
Accessibility
- Accessibility features: None
Features
- Levels: Two Story
- Stories: 2
- Exterior features: Back Yard, Garden/Play
- Pool features: None
- Fencing: Fenced
- Has view: Yes
- View description: Bay, Bay Bridge, Partial, San Francisco
- Has water view: Yes
- Water view: Bay,Bay Bridge
Lot
- Size: 3,920 sqft
Details
- Parcel number: 6125899
- Special conditions: Standard
Construction
Type & style
- Home type: SingleFamily
- Architectural style: Craftsman
- Property subtype: Single Family Residence
Materials
- Stucco, Wood Shingles
- Roof: Shingle
Condition
- Existing
- New construction: No
- Year built: 1916
Utilities & green energy
- Electric: Photovoltaics Seller Owned
- Sewer: Public Sewer
- Water: Public
Community & neighborhood
Location
- Region: Berkeley
Other
Other facts
- Listing terms: Cash,Conventional
Price history
| Date | Event | Price |
|---|---|---|
| 9/11/2023 | Sold | $1,800,000+29%$838/sqft |
Source: | ||
| 8/30/2023 | Pending sale | $1,395,000$650/sqft |
Source: | ||
| 8/15/2023 | Listed for sale | $1,395,000$650/sqft |
Source: | ||
Public tax history
| Year | Property taxes | Tax assessment |
|---|---|---|
| 2025 | -- | $1,751,023 -2.7% |
| 2024 | $25,741 +223.4% | $1,800,000 +1542.6% |
| 2023 | $7,959 +2.9% | $109,580 +2% |
Find assessor info on the county website
Neighborhood: Berkeley Hills
Nearby schools
GreatSchools rating
- 8/10Cragmont Elementary SchoolGrades: K-5Distance: 0.2 mi
- 8/10Martin Luther King Middle SchoolGrades: 6-8Distance: 0.9 mi
- 9/10Berkeley High SchoolGrades: 9-12Distance: 1.7 mi
Get a cash offer in 3 minutes
Find out how much your home could sell for in as little as 3 minutes with a no-obligation cash offer.
Estimated market value$1,930,100
Get a cash offer in 3 minutes
Find out how much your home could sell for in as little as 3 minutes with a no-obligation cash offer.
Estimated market value
$1,930,100


