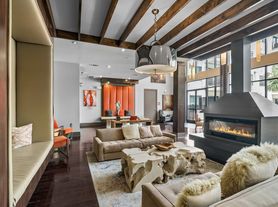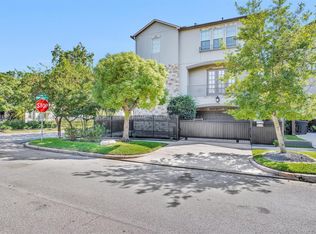Welcome to our luxurious 3,100 sqft modern home. With private terraces on each level, including a rooftop with BBQ and city views, a mini gym, and a spacious gourmet kitchen, this home is perfect for relaxation and entertainment. Enjoy high ceilings, luxury furnishings, and smart amenities. Nearby parks, dining, and shopping make it ideal for both work and leisure. The space features four levels of luxurious living. The 1st floor includes two connected queen bedrooms with shared access to a bathroom. The 2nd floor offers a spacious open living area with high ceilings, a fully equipped kitchen, and a cozy living room with a fireplace. There's also an office and outdoor terrace. The 3rd floor hosts two bedrooms, including a king master suite with a spa-like bathroom, a walk-in closet, and a private balcony and the other bedroom is queen. The 4th floor is dedicated to a rooftop area with outdoor seating, dining, and BBQ.
Copyright notice - Data provided by HAR.com 2022 - All information provided should be independently verified.
House for rent
$12,000/mo
915 Thompson St, Houston, TX 77007
4beds
3,230sqft
Price may not include required fees and charges.
Singlefamily
Available now
No pets
Electric
Common area laundry
2 Attached garage spaces parking
Electric, fireplace
What's special
- 182 days
- on Zillow |
- -- |
- -- |
Travel times
Looking to buy when your lease ends?
Consider a first-time homebuyer savings account designed to grow your down payment with up to a 6% match & 3.83% APY.
Facts & features
Interior
Bedrooms & bathrooms
- Bedrooms: 4
- Bathrooms: 4
- Full bathrooms: 3
- 1/2 bathrooms: 1
Heating
- Electric, Fireplace
Cooling
- Electric
Appliances
- Included: Dryer, Refrigerator, Washer
- Laundry: Common Area, In Unit
Features
- Balcony, Concrete Walls, Dry Bar, High Ceilings, Walk In Closet
- Flooring: Concrete
- Has fireplace: Yes
Interior area
- Total interior livable area: 3,230 sqft
Property
Parking
- Total spaces: 2
- Parking features: Attached, Covered
- Has attached garage: Yes
- Details: Contact manager
Features
- Stories: 4
- Exterior features: Additional Parking, Attached, Balcony, Balcony/Terrace, Common Area, Concrete Walls, Dry Bar, Exercise Room, Flooring: Concrete, Garage Door Opener, Gas, Heating: Electric, High Ceilings, Lot Features: Street, Patio/Deck, Pets - No, Street, Walk In Closet, Wood Burning Stove
Details
- Parcel number: 1390520010004
Construction
Type & style
- Home type: SingleFamily
- Property subtype: SingleFamily
Condition
- Year built: 2018
Community & HOA
Location
- Region: Houston
Financial & listing details
- Lease term: Long Term,12 Months,Section 8,Short Term Lease,6 Months
Price history
| Date | Event | Price |
|---|---|---|
| 7/1/2025 | Price change | $1,090,000-9.1%$337/sqft |
Source: | ||
| 6/22/2025 | Price change | $1,199,000-4.1%$371/sqft |
Source: | ||
| 4/6/2025 | Price change | $12,000-20%$4/sqft |
Source: | ||
| 4/4/2025 | Listed for rent | $15,000$5/sqft |
Source: | ||
| 3/3/2025 | Listed for sale | $1,250,000$387/sqft |
Source: | ||

