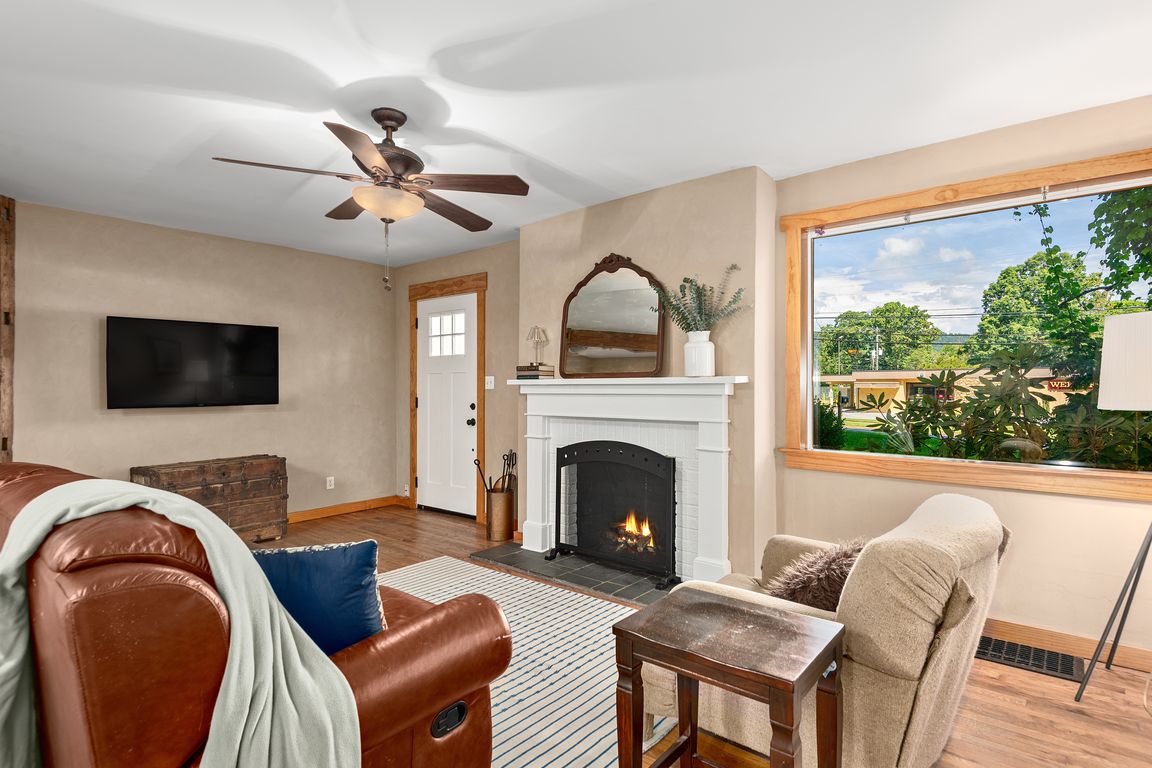Open: Sat 2pm-4pm

ActivePrice cut: $10K (8/18)
$399,000
2beds
1,612sqft
915 Tunnel Rd, Asheville, NC 28805
2beds
1,612sqft
Single family residence
Built in 1948
0.20 Acres
2 Garage spaces
$248 price/sqft
What's special
Partially finished walk-out basementCustom millworkCharming detailsTree-top viewsFlat green spaceOpen livingOriginal hardwoods
Are you looking to settle into a cozy home while exploring creative live/work, or rental opportunities? This unique property has it all - location, charm & flexibility. Discover the perfect blend of all things in this delightful 2 Bedroom, 1 Bath Bungalow with open living, original hardwoods and abundance of natural ...
- 99 days |
- 954 |
- 44 |
Source: Canopy MLS as distributed by MLS GRID,MLS#: 4277136
Travel times
Kitchen
Living Room
Dining Room
Zillow last checked: 7 hours ago
Listing updated: October 08, 2025 at 07:15am
Listing Provided by:
Karen Perry broker@insideasheville.com,
Nest Realty Asheville
Source: Canopy MLS as distributed by MLS GRID,MLS#: 4277136
Facts & features
Interior
Bedrooms & bathrooms
- Bedrooms: 2
- Bathrooms: 1
- Full bathrooms: 1
- Main level bedrooms: 2
Primary bedroom
- Features: Ceiling Fan(s)
- Level: Main
Bedroom s
- Features: Ceiling Fan(s)
- Level: Main
Basement
- Features: Storage, See Remarks
- Level: Basement
Kitchen
- Features: Kitchen Island, Open Floorplan
- Level: Main
Living room
- Features: Ceiling Fan(s), Open Floorplan, See Remarks
- Level: Main
Heating
- Central, Forced Air, Natural Gas
Cooling
- Central Air
Appliances
- Included: Disposal, Dryer, Electric Cooktop, Electric Oven, Electric Range, Refrigerator, Washer, Washer/Dryer
- Laundry: In Basement, Laundry Closet, Lower Level
Features
- Kitchen Island, Open Floorplan, Storage, Other - See Remarks
- Flooring: Carpet, Tile, Wood
- Doors: French Doors, Insulated Door(s), Sliding Doors
- Windows: Insulated Windows, Window Treatments
- Basement: Daylight,Exterior Entry,Interior Entry,Partially Finished,Storage Space,Walk-Out Access,Walk-Up Access
- Fireplace features: Living Room
Interior area
- Total structure area: 884
- Total interior livable area: 1,612 sqft
- Finished area above ground: 884
- Finished area below ground: 728
Video & virtual tour
Property
Parking
- Total spaces: 9
- Parking features: Driveway, Detached Garage, Garage Door Opener, Tandem, Other - See Remarks
- Garage spaces: 2
- Uncovered spaces: 7
- Details: Under Deck 2-Car Garage Right of Detached Garage Tandem Parking along Gravel Drive Dual Parking in Front of Garage
Accessibility
- Accessibility features: Two or More Access Exits
Features
- Levels: One
- Stories: 1
- Patio & porch: Deck
- Exterior features: Other - See Remarks
Lot
- Size: 0.2 Acres
- Features: Green Area, Level, Private, Wooded, Other - See Remarks
Details
- Additional structures: Other
- Parcel number: 965897116400000
- Zoning: RS4
- Special conditions: Standard
Construction
Type & style
- Home type: SingleFamily
- Architectural style: Bungalow
- Property subtype: Single Family Residence
Materials
- Block, Stucco, Vinyl
- Roof: Composition
Condition
- New construction: No
- Year built: 1948
Utilities & green energy
- Sewer: Public Sewer
- Water: City
- Utilities for property: Cable Connected, Electricity Connected
Community & HOA
Community
- Security: Carbon Monoxide Detector(s), Smoke Detector(s)
- Subdivision: Beverly Hills
Location
- Region: Asheville
- Elevation: 1500 Feet
Financial & listing details
- Price per square foot: $248/sqft
- Tax assessed value: $238,700
- Annual tax amount: $2,082
- Date on market: 7/2/2025
- Listing terms: Cash,Conventional,FHA,VA Loan
- Electric utility on property: Yes
- Road surface type: Gravel, Paved