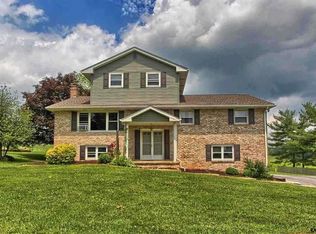4 Level split home in Red Lion SD with lovely farmland view off the 14 x 10 covered deck. This partially brick home offers a foyer level with laundry room complete with a washer/dryer, 1/2 bath and 2 accesses to the OS 2 car garage. The main level has a large living room with H/W floors and a ceiling fan. The large kitchen can use some TLC but is large with a dining area all with ceramic flooring, ceiling fan, SS dishwasher, frig & 4 burner gas stove & pantry. The nicely sized dining area leads to the rear covered deck for those lazy summer afternoons. The upper level has the 3 BR's, 2 w/ceiling fans, new carpet & custom built in desk & drawer area. The remaining BR has laminate plank flooring. The main bathroom has been updated with vinyl flooring & glass tub/shower door. The primary BR has a 1/2 bath with a new cabinet w/granite counter top. Pull down stairs give you access to "attic" storage area. From the foyer you will find the stairs to the lower level & the FR complete with a full brick wall & wood FP. A storage area houses the mechanical area with updated gas furnace & gas hot water heater. You will love the bonus building to the rear of the home built for the owner to continue crafting his incredible wood working gift. Complete with a solid concrete floor, ceiling fan, heat, electric, windows & vinyl exterior. The neat feature of this structure is if you want or need another garage, the driveway side of the building can easily be converted to a 1 car garage opening! Or, keep it for you special talents or super man cave or even better, a she shed!
This property is off market, which means it's not currently listed for sale or rent on Zillow. This may be different from what's available on other websites or public sources.

