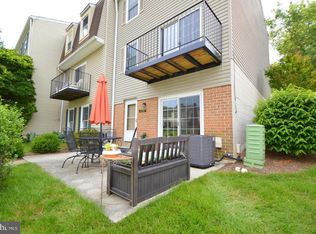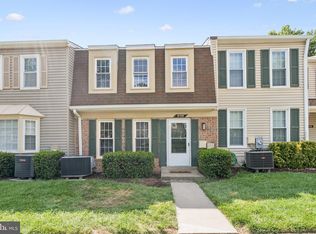Sold for $465,000 on 04/30/25
$465,000
9150 Broken Oak Pl #81B, Burke, VA 22015
3beds
1,460sqft
Townhouse
Built in 1976
-- sqft lot
$465,400 Zestimate®
$318/sqft
$3,055 Estimated rent
Home value
$465,400
$437,000 - $498,000
$3,055/mo
Zestimate® history
Loading...
Owner options
Explore your selling options
What's special
Welcome to this beautifully updated 3-level, 3-bedroom, 2.5-bath townhouse-style condo in the highly sought-after Keene Mill Woods community of Burke. Move-in ready and full of charm, this home boasts fresh paint throughout, modern updates, and a fantastic location near top-rated schools, parks, and major commuting routes. Step inside where you’ll find tile flooring in the foyer and hallway. The beautifully updated kitchen features granite countertops, white cabinets, backsplash, and stainless steel appliances, along with a large bay/bow window offering a lovely front yard view. The spacious dining area and living room boast gleaming luxury vinyl plank flooring, and a new patio door leads to a private outdoor space—perfect for relaxation. The upstairs features brand-new carpeting and ceiling fans in every bedroom. The primary suite features a large bedroom with three bright windows, an en-suite bathroom with shower, and ample closet space. Two additional bedrooms and hall bath complete the upper level. The lower level offers laundry area includes a full-size washer and dryer, utility area with HVAC system and hot water heater. The Keene Mill Woods community provides exceptional amenities, including an outdoor pool, tennis courts, tot lots/playground, and a fenced dog park. The condo fee covers exterior maintenance, lawn care, roof, gutters, siding, patio, snow and trash removal, water, and sewer—offering a low-maintenance lifestyle. Situated in a prime location, this home is minutes from Burke and Springfield shopping, dining, and entertainment. Surrounded by parks such as Burke Station Park, Orange Hunt Estates Park, and Pohick Creek Stream Valley Park, outdoor enthusiasts will love the walking, jogging, and biking trails. Commuters will appreciate the proximity to major routes, including Fairfax County Parkway, I-95, I-395, and I-495, as well as nearby bus stops and commuter lots. Feeding into the highly-rated White Oaks Elementary and Lake Braddock Secondary Schools, this home is an excellent choice for families. Pet-friendly and move-in ready, this is a fantastic opportunity to own a well-maintained home in a vibrant community.
Zillow last checked: 8 hours ago
Listing updated: May 06, 2025 at 09:10am
Listed by:
Tammy Rasheed 571-237-4405,
D.S.A. Properties & Investments LLC
Bought with:
Cristina Sison, 0225061625
Realty ONE Group Capital
Source: Bright MLS,MLS#: VAFX2231014
Facts & features
Interior
Bedrooms & bathrooms
- Bedrooms: 3
- Bathrooms: 3
- Full bathrooms: 2
- 1/2 bathrooms: 1
- Main level bathrooms: 1
Basement
- Area: 0
Heating
- Forced Air, Hot Water, Electric
Cooling
- Central Air, Ceiling Fan(s), Electric
Appliances
- Included: Dishwasher, Disposal, Dryer, Oven/Range - Electric, Refrigerator, Washer, Microwave, Electric Water Heater
- Laundry: In Basement, Dryer In Unit, Washer In Unit, Has Laundry
Features
- Ceiling Fan(s), Breakfast Area, Dining Area, Floor Plan - Traditional, Formal/Separate Dining Room, Kitchen - Gourmet, Recessed Lighting, Bathroom - Stall Shower, Bathroom - Tub Shower, Eat-in Kitchen, Kitchen - Table Space, Primary Bath(s), Upgraded Countertops, Other, Dry Wall
- Flooring: Carpet, Ceramic Tile, Luxury Vinyl
- Doors: Sliding Glass
- Windows: Bay/Bow, Window Treatments
- Basement: Connecting Stairway,Interior Entry,Partial,Other
- Has fireplace: No
Interior area
- Total structure area: 1,460
- Total interior livable area: 1,460 sqft
- Finished area above ground: 1,460
- Finished area below ground: 0
Property
Parking
- Parking features: Assigned, On Street
- Has uncovered spaces: Yes
- Details: Assigned Parking, Assigned Space #: 274
Accessibility
- Accessibility features: None
Features
- Levels: Three
- Stories: 3
- Patio & porch: Deck
- Exterior features: Lighting, Sidewalks, Other
- Pool features: Community
Details
- Additional structures: Above Grade, Below Grade
- Parcel number: 0784 14 0081B
- Zoning: 220
- Zoning description: R-20(RESIDENTIIAL 20 DU/AC)
- Special conditions: Standard
Construction
Type & style
- Home type: Townhouse
- Architectural style: Traditional
- Property subtype: Townhouse
Materials
- Vinyl Siding
- Foundation: Other
Condition
- Excellent
- New construction: No
- Year built: 1976
Details
- Builder model: I'm Gorgeous!
Utilities & green energy
- Sewer: Public Sewer
- Water: Public
Community & neighborhood
Location
- Region: Burke
- Subdivision: Keene Mill Woods
HOA & financial
HOA
- Has HOA: No
- Amenities included: Basketball Court, Pool, Reserved/Assigned Parking, Tot Lots/Playground, Other
- Services included: Common Area Maintenance, Maintenance Structure, Maintenance Grounds, Management, Pool(s), Reserve Funds, Road Maintenance, Sewer, Snow Removal, Trash, Water, Other
- Association name: Abaris Realty Inc.
Other fees
- Condo and coop fee: $343 monthly
Other
Other facts
- Listing agreement: Exclusive Right To Sell
- Ownership: Condominium
Price history
| Date | Event | Price |
|---|---|---|
| 4/30/2025 | Sold | $465,000+3.4%$318/sqft |
Source: | ||
| 4/3/2025 | Pending sale | $449,900$308/sqft |
Source: | ||
| 4/1/2025 | Price change | $449,900+5.9%$308/sqft |
Source: | ||
| 3/31/2025 | Listed for sale | $424,900$291/sqft |
Source: | ||
| 4/16/2020 | Listing removed | $2,250$2/sqft |
Source: D.S.A. Properties & Investments LLC #VAFX1116072 | ||
Public tax history
Tax history is unavailable.
Find assessor info on the county website
Neighborhood: 22015
Nearby schools
GreatSchools rating
- 7/10White Oaks Elementary SchoolGrades: PK-6Distance: 0.6 mi
- 8/10Lake Braddock SecondaryGrades: 7-12Distance: 1.7 mi
Schools provided by the listing agent
- High: Lake Braddock
- District: Fairfax County Public Schools
Source: Bright MLS. This data may not be complete. We recommend contacting the local school district to confirm school assignments for this home.
Get a cash offer in 3 minutes
Find out how much your home could sell for in as little as 3 minutes with a no-obligation cash offer.
Estimated market value
$465,400
Get a cash offer in 3 minutes
Find out how much your home could sell for in as little as 3 minutes with a no-obligation cash offer.
Estimated market value
$465,400

