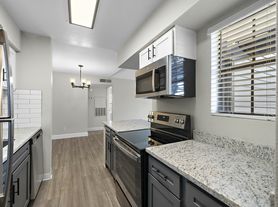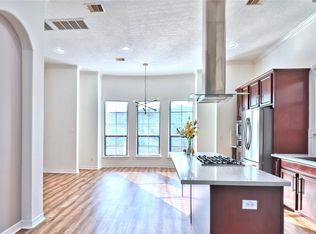Located in the GATED COMMUNITY of Lake Pointe (Bedford Falls), this SPACIOUS, FULLY RENOVATED Single-Family Home is MOVE-In READY! Open floor-plan w/ UPGRADED Porcelain Tile & Luxury Vinyl Plank (LVP) flooring throughout! UPGRADED KITCHEN w/ Arabesque Tile backsplash, STAINLESS STEEL APPLIANCES, shaker-style soft-close drawers & cabinets w/ undermount lighting & QUARTZ COUNTERTOPS! Primary Suite complete w/ His
Her sinks and closets, frameless walk-in shower & Jacuzzi tub, plus Romeo
Juliet balcony! ALL APPLIANCES INCLUDED! All Community amenities INCLUDE: 24-Hour Manned Gate w/ Security Guard, Walking Trail, Lake, Clubhouse, Pool, & Gym! Water & exterior lawn maintenance INCLUDED! Easy access to I-610, US-90, & TX-288 make for an EASIER COMMUTE! Located JUST MINUTES from the Texas Medical Center, NRG Stadium, Galleria, & Downtown Houston! Beautifully landscaped PREMIUM CORNER LOT w/ privately fenced backyard, slate patio, & additional street parking w/ direct access! WELCOME HOME!
Copyright notice - Data provided by HAR.com 2022 - All information provided should be independently verified.
House for rent
$2,695/mo
9151 Lago Crest Dr, Houston, TX 77054
4beds
2,478sqft
Price may not include required fees and charges.
Singlefamily
Available now
-- Pets
Electric, ceiling fan
Common area laundry
2 Attached garage spaces parking
Natural gas
What's special
Shaker-style soft-close drawersSlate patioOpen floor-planStainless steel appliancesQuartz countertopsJacuzzi tubFrameless walk-in shower
- 5 days |
- -- |
- -- |
Travel times
Looking to buy when your lease ends?
Consider a first-time homebuyer savings account designed to grow your down payment with up to a 6% match & a competitive APY.
Facts & features
Interior
Bedrooms & bathrooms
- Bedrooms: 4
- Bathrooms: 4
- Full bathrooms: 3
- 1/2 bathrooms: 1
Rooms
- Room types: Breakfast Nook
Heating
- Natural Gas
Cooling
- Electric, Ceiling Fan
Appliances
- Included: Dishwasher, Disposal, Dryer, Microwave, Oven, Range, Refrigerator, Washer
- Laundry: Common Area, Electric Dryer Hookup, Gas Dryer Hookup, In Unit, Washer Hookup
Features
- 3 Bedrooms Up, All Bedrooms Up, Balcony, Ceiling Fan(s), En-Suite Bath, Prewired for Alarm System, Primary Bed - 2nd Floor, Walk-In Closet(s), Wired for Sound
- Flooring: Linoleum/Vinyl, Slate, Tile
Interior area
- Total interior livable area: 2,478 sqft
Property
Parking
- Total spaces: 2
- Parking features: Attached, Driveway, Covered
- Has attached garage: Yes
- Details: Contact manager
Features
- Stories: 3
- Exterior features: 1 Living Area, 3 Bedrooms Up, Additional Parking, All Bedrooms Up, Architecture Style: Traditional, Attached, Back Yard, Balcony, Balcony/Terrace, Clubhouse, Common Area, Controlled Access, Corner Lot, Driveway, Electric Dryer Hookup, Electric Gate, En-Suite Bath, Exercise Room, Flooring: Slate, Full Size, Gameroom Up, Garage Door Opener, Gas Dryer Hookup, Gated, Heating: Gas, Jogging Path, Jogging Track, Kitchen/Dining Combo, Lawn, Lawn Care, Living Area - 1st Floor, Living/Dining Combo, Lot Features: Back Yard, Corner Lot, Subdivided, Paid Patrol, Patio/Deck, Pet Park, Prewired for Alarm System, Primary Bed - 2nd Floor, Secured, Security, Sprinkler System, Subdivided, Trail(s), Utility Room, Walk-In Closet(s), Washer Hookup, Window Coverings, Wired for Sound
Details
- Parcel number: 1244040060023
Construction
Type & style
- Home type: SingleFamily
- Property subtype: SingleFamily
Condition
- Year built: 2004
Community & HOA
Community
- Features: Clubhouse, Gated
- Security: Security System
Location
- Region: Houston
Financial & listing details
- Lease term: Long Term,12 Months
Price history
| Date | Event | Price |
|---|---|---|
| 10/28/2025 | Listed for rent | $2,695$1/sqft |
Source: | ||
| 4/25/2023 | Listing removed | -- |
Source: | ||
| 4/7/2023 | Price change | $2,695-3.6%$1/sqft |
Source: | ||
| 2/7/2023 | Listed for rent | $2,795+16.7%$1/sqft |
Source: | ||
| 5/12/2020 | Listing removed | $2,395$1/sqft |
Source: Your Property Manager #32052816 | ||

