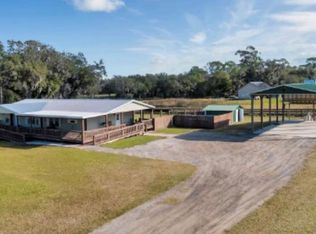Sold for $430,000
$430,000
9151 Max Cash Rd, Lakeland, FL 33810
3beds
1,512sqft
Single Family Residence
Built in 2023
0.99 Acres Lot
$397,900 Zestimate®
$284/sqft
$2,332 Estimated rent
Home value
$397,900
$378,000 - $418,000
$2,332/mo
Zestimate® history
Loading...
Owner options
Explore your selling options
What's special
Why build, you can buy this nearly new modern farmhouse on one acre! Leave the crowded subdivisions behind and enjoy this custom home on a serene one acre, cleared, fenced, and dry lot. This well appointed home will please the most discriminating buyer. From the custom built quarter sawn oak kitchen cabinets to the artisan built bathroom vanities the craftsmanship in this home is uncompromised. The home also boasts engineered white oak flooring throughout most of the home and terrazzo tile in the bathrooms and laundry room. The kitchen features marble counters, a marble backsplash, and smart Samsung Stainless Steel appliances. The primary bedroom is spacious and includes a large walk-in closet with built in shelving. The master bath has a custom artisan built vanity with double sinks, marble countertop, and a walk in shower with double shower heads. The guest bath also features a custom artisan built vanity, marble countertop, and a tub/shower combination. The laundry room is spacious and includes base cabinets with butcher block counters. Just outside the back door, through the breezeway is the detached oversized garage. The garage is large enough to accommodate most larger vehicles and trucks. All the landscaping was recently installed and is self irrigated. There are too many special touches to list, from the upscale lighting to the smooth finished walls, no detail was overlooked! You have to see this home to appreciate the care and detail that went into its design and finishings!
Zillow last checked: 8 hours ago
Listing updated: May 13, 2025 at 11:03am
Listing Provided by:
Steven Perkins 863-797-7276,
GAILEY ENTERPRISES REAL ESTATE 770-733-2596
Bought with:
Lisa Mondsini, 3174556
CHARLES RUTENBERG REALTY INC
Source: Stellar MLS,MLS#: OM675923 Originating MLS: Ocala - Marion
Originating MLS: Ocala - Marion

Facts & features
Interior
Bedrooms & bathrooms
- Bedrooms: 3
- Bathrooms: 2
- Full bathrooms: 2
Primary bedroom
- Features: Walk-In Closet(s)
- Level: First
- Area: 168 Square Feet
- Dimensions: 14x12
Bedroom 2
- Features: Ceiling Fan(s), Built-in Closet
- Level: First
- Area: 125.08 Square Feet
- Dimensions: 11.8x10.6
Bedroom 3
- Features: Ceiling Fan(s), Built-in Closet
- Level: First
- Area: 125.08 Square Feet
- Dimensions: 11.8x10.6
Primary bathroom
- Features: En Suite Bathroom
- Level: First
- Area: 72 Square Feet
- Dimensions: 9x8
Bathroom 2
- Level: First
Dining room
- Level: First
- Area: 135 Square Feet
- Dimensions: 9x15
Kitchen
- Level: First
- Area: 165 Square Feet
- Dimensions: 11x15
Laundry
- Level: First
- Area: 75.6 Square Feet
- Dimensions: 14x5.4
Living room
- Level: First
- Area: 217.5 Square Feet
- Dimensions: 14.5x15
Heating
- Central, Electric, Heat Pump
Cooling
- Central Air
Appliances
- Included: Dishwasher, Disposal, Electric Water Heater, Microwave, Range, Range Hood, Refrigerator
- Laundry: Electric Dryer Hookup, Inside, Laundry Room, Washer Hookup
Features
- Ceiling Fan(s), High Ceilings, Open Floorplan, Solid Surface Counters, Solid Wood Cabinets, Thermostat, Vaulted Ceiling(s)
- Flooring: Engineered Hardwood, Tile
- Doors: French Doors
- Windows: Double Pane Windows
- Has fireplace: Yes
- Fireplace features: Decorative, Living Room
Interior area
- Total structure area: 1,768
- Total interior livable area: 1,512 sqft
Property
Parking
- Total spaces: 2
- Parking features: Driveway, Garage Door Opener, Garage Faces Side, Oversized
- Garage spaces: 2
- Has uncovered spaces: Yes
- Details: Garage Dimensions: 24x24
Features
- Levels: One
- Stories: 1
- Patio & porch: Front Porch
- Fencing: Board
Lot
- Size: 0.99 Acres
- Features: Cleared, In County, Landscaped, Level, Private
Details
- Parcel number: 232703000000032080
- Special conditions: None
Construction
Type & style
- Home type: SingleFamily
- Architectural style: Custom
- Property subtype: Single Family Residence
Materials
- Cement Siding
- Foundation: Slab
- Roof: Metal
Condition
- Completed
- New construction: No
- Year built: 2023
Utilities & green energy
- Sewer: Septic Tank
- Water: Well
- Utilities for property: Cable Available, Electricity Connected, Phone Available, Public
Community & neighborhood
Security
- Security features: Closed Circuit Camera(s), Security System, Smoke Detector(s)
Location
- Region: Lakeland
- Subdivision: NOT IN A SUBDIVISION
HOA & financial
HOA
- Has HOA: No
Other fees
- Pet fee: $0 monthly
Other financial information
- Total actual rent: 0
Other
Other facts
- Listing terms: Cash,Conventional,FHA,USDA Loan,VA Loan
- Ownership: Fee Simple
- Road surface type: Paved
Price history
| Date | Event | Price |
|---|---|---|
| 4/18/2024 | Sold | $430,000-2.3%$284/sqft |
Source: | ||
| 3/31/2024 | Pending sale | $439,900$291/sqft |
Source: | ||
| 3/30/2024 | Listed for sale | $439,900$291/sqft |
Source: | ||
Public tax history
| Year | Property taxes | Tax assessment |
|---|---|---|
| 2024 | $3,155 +289.9% | $283,543 +359.6% |
| 2023 | $809 +17.8% | $61,690 +19.2% |
| 2022 | $687 | $51,740 |
Find assessor info on the county website
Neighborhood: 33810
Nearby schools
GreatSchools rating
- 6/10Socrum Elementary SchoolGrades: PK-5Distance: 1 mi
- 1/10Sleepy Hill Middle SchoolGrades: 6-8Distance: 5 mi
- 2/10Kathleen Senior High SchoolGrades: PK,9-12Distance: 7.5 mi
Schools provided by the listing agent
- Elementary: Socrum Elem
- Middle: Sleepy Hill Middle
- High: Kathleen High
Source: Stellar MLS. This data may not be complete. We recommend contacting the local school district to confirm school assignments for this home.
Get a cash offer in 3 minutes
Find out how much your home could sell for in as little as 3 minutes with a no-obligation cash offer.
Estimated market value
$397,900
