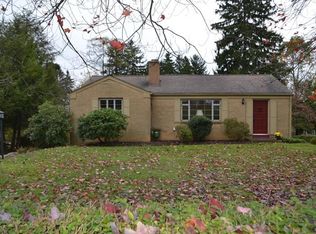Sold for $333,250
$333,250
9151 Peebles Rd, Allison Park, PA 15101
4beds
1,612sqft
Single Family Residence
Built in 1950
0.56 Acres Lot
$332,100 Zestimate®
$207/sqft
$2,562 Estimated rent
Home value
$332,100
$312,000 - $355,000
$2,562/mo
Zestimate® history
Loading...
Owner options
Explore your selling options
What's special
Quite The Gem! AND in a Fantastic Location in McCandless Twp - Minutes to McKnight & 279, UPMC Passavant, McCandless Crossings, All of the NA Schools! The Many Updates in this 3BR Two Story Single Family Home Include: New Roof, HVAC System, Hot Water Tank - All in 2021. New Laminate Flooring Throughout. New Granite, Plumbing Fixture, and Newer Appliances in Kitchen. Newly Painted Interior & Exterior. Added First Floor Full Bath - Enclosed Original Entry. Added Glass Doors to Den & Added Bay Window. New Privacy Fence. New Roof, Enclosed w/New Door & New Siding on the Oversized Detached Garage. Added Parking. Removed Many Overgrown Trees/Bushes/Fresh Mulch, Removed Old Shed & Added New Shed. Spacious First Floor Hosts: A 20x12 LivingRm, 13x12 DiningRm w/French Doors to the outside, Adjacent is the 15x12 Efficient Kitchen with 12x8 Sunny Breakfast Room - Access to Back Patio. + 12x8 Enclosed Den. Upstairs are 3 BRs w/a FullBath. Home has been Professionally Cleaned & Is Ready for YOU!
Zillow last checked: 8 hours ago
Listing updated: July 07, 2025 at 12:16pm
Listed by:
Sue Malagise 724-452-1100,
HOWARD HANNA REAL ESTATE SERVICES
Bought with:
Michael Young
ENGEL & VOLKERS SEWICKLEY
Source: WPMLS,MLS#: 1699492 Originating MLS: West Penn Multi-List
Originating MLS: West Penn Multi-List
Facts & features
Interior
Bedrooms & bathrooms
- Bedrooms: 4
- Bathrooms: 3
- Full bathrooms: 2
- 1/2 bathrooms: 1
Primary bedroom
- Level: Upper
Bedroom 2
- Level: Upper
Bedroom 3
- Level: Upper
Bonus room
- Level: Main
Den
- Level: Main
Dining room
- Level: Main
Entry foyer
- Level: Main
Kitchen
- Level: Main
Laundry
- Level: Lower
Living room
- Level: Main
Heating
- Forced Air, Gas
Cooling
- Central Air
Appliances
- Included: Some Electric Appliances, Dryer, Dishwasher, Microwave, Refrigerator, Stove, Washer
Features
- Flooring: Ceramic Tile, Laminate, Carpet
- Windows: Screens
- Basement: Full,Interior Entry,Unfinished
Interior area
- Total structure area: 1,612
- Total interior livable area: 1,612 sqft
Property
Parking
- Total spaces: 6
- Parking features: Detached, Garage, Off Street, Garage Door Opener
- Has garage: Yes
Features
- Levels: Two
- Stories: 2
- Pool features: None
Lot
- Size: 0.56 Acres
- Dimensions: 81 x 271 x 89 x 312
Details
- Parcel number: 0827S00291000000
Construction
Type & style
- Home type: SingleFamily
- Architectural style: Colonial,Two Story
- Property subtype: Single Family Residence
Materials
- Aluminum Siding
- Roof: Asphalt
Condition
- Resale
- Year built: 1950
Utilities & green energy
- Sewer: Public Sewer
- Water: Public
Community & neighborhood
Location
- Region: Allison Park
Price history
| Date | Event | Price |
|---|---|---|
| 7/3/2025 | Sold | $333,250+1%$207/sqft |
Source: | ||
| 6/2/2025 | Pending sale | $329,900$205/sqft |
Source: | ||
| 5/10/2025 | Contingent | $329,900$205/sqft |
Source: | ||
| 5/3/2025 | Listed for sale | $329,900+65%$205/sqft |
Source: | ||
| 3/16/2016 | Listing removed | $200,000$124/sqft |
Source: Northwood Realty Services North Hills #1211422 Report a problem | ||
Public tax history
| Year | Property taxes | Tax assessment |
|---|---|---|
| 2025 | $3,080 +6.1% | $112,900 |
| 2024 | $2,902 +443.5% | $112,900 |
| 2023 | $534 -13.8% | $112,900 -13.8% |
Find assessor info on the county website
Neighborhood: 15101
Nearby schools
GreatSchools rating
- 8/10Hosack El SchoolGrades: K-5Distance: 0.2 mi
- 4/10Carson Middle SchoolGrades: 6-8Distance: 1.6 mi
- 9/10North Allegheny Senior High SchoolGrades: 9-12Distance: 3.4 mi
Schools provided by the listing agent
- District: North Allegheny
Source: WPMLS. This data may not be complete. We recommend contacting the local school district to confirm school assignments for this home.
Get pre-qualified for a loan
At Zillow Home Loans, we can pre-qualify you in as little as 5 minutes with no impact to your credit score.An equal housing lender. NMLS #10287.
