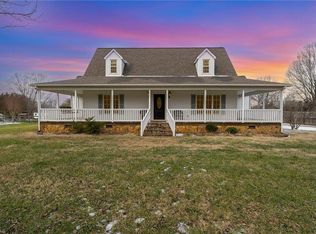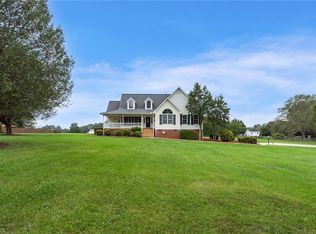Sold for $435,000
$435,000
9151 Racine Rd, Pleasant Garden, NC 27313
3beds
1,932sqft
Stick/Site Built, Residential, Single Family Residence
Built in 1996
1.64 Acres Lot
$449,000 Zestimate®
$--/sqft
$2,079 Estimated rent
Home value
$449,000
$377,000 - $534,000
$2,079/mo
Zestimate® history
Loading...
Owner options
Explore your selling options
What's special
Discover your sanctuary on 1.64 acres of tranquil countryside! This unique home perfectly blends comfort and style, featuring charming covered porches for relaxing in a peaceful setting with an extra-long paved driveway for added convenience. Inside, enjoy spacious, single-level living w/elegant hardwood floors & soaring vaulted ceilings, creating an airy atmosphere.Cozy living areas w/ fireplaces are ideal for entertaining everyone. The luxurious primary suite offers a soaking tub, oversized shower, and dual vanities, while two additional bedrooms provide ample space for guests. The expansive, fully fenced backyard w/ large decks is perfect for outdoor gatherings and enjoying the serene surroundings. Gorgeous mature landscaping as well.Conveniently located just minutes from the new Toyota Plant, this home offers the ideal combination of rural charm & modern accessibility.Don’t miss your chance to make this peaceful retreat your own!Second custom home available next door-MLS# 1156937
Zillow last checked: 8 hours ago
Listing updated: December 03, 2024 at 09:11am
Listed by:
Kim Martin 336-451-0064,
Century 21 Total Real Estate Solutions, LLC
Bought with:
Cameron Lovelace, 312040
Berkshire Hathaway HomeServices Yost & Little Realty
Source: Triad MLS,MLS#: 1156931 Originating MLS: High Point
Originating MLS: High Point
Facts & features
Interior
Bedrooms & bathrooms
- Bedrooms: 3
- Bathrooms: 2
- Full bathrooms: 2
- Main level bathrooms: 2
Primary bedroom
- Level: Main
- Dimensions: 18.83 x 15.25
Bedroom 2
- Level: Main
- Dimensions: 13.75 x 10.08
Bedroom 3
- Level: Main
- Dimensions: 11.42 x 12
Dining room
- Level: Main
- Dimensions: 12.67 x 12.08
Kitchen
- Level: Main
- Dimensions: 15.25 x 17.33
Laundry
- Level: Main
- Dimensions: 7.75 x 8.75
Living room
- Level: Main
- Dimensions: 24.83 x 18.67
Heating
- Forced Air, Propane
Cooling
- Central Air
Appliances
- Included: Built-In Refrigerator, Dishwasher, Free-Standing Range, Gas Water Heater
- Laundry: Main Level, Washer Hookup
Features
- Ceiling Fan(s), Dead Bolt(s), Soaking Tub, Kitchen Island, Separate Shower, Vaulted Ceiling(s)
- Flooring: Carpet
- Basement: Unfinished, Basement
- Attic: Access Only
- Number of fireplaces: 1
- Fireplace features: Gas Log, Great Room
Interior area
- Total structure area: 3,437
- Total interior livable area: 1,932 sqft
- Finished area above ground: 1,932
Property
Parking
- Total spaces: 2
- Parking features: Driveway, Garage, Garage Door Opener, Basement
- Attached garage spaces: 2
- Has uncovered spaces: Yes
Features
- Levels: One
- Stories: 1
- Patio & porch: Porch
- Pool features: None
- Fencing: Fenced
Lot
- Size: 1.64 Acres
- Features: Level, Not in Flood Zone
Details
- Parcel number: 7788057073
- Zoning: RR
- Special conditions: Owner Sale
Construction
Type & style
- Home type: SingleFamily
- Architectural style: Ranch
- Property subtype: Stick/Site Built, Residential, Single Family Residence
Materials
- Brick, Vinyl Siding
Condition
- Year built: 1996
Utilities & green energy
- Sewer: Septic Tank
- Water: Well
Community & neighborhood
Security
- Security features: Smoke Detector(s)
Location
- Region: Pleasant Garden
- Subdivision: Carriage Crossing
Other
Other facts
- Listing agreement: Exclusive Right To Sell
- Listing terms: Cash,Conventional,FHA,USDA Loan,VA Loan
Price history
| Date | Event | Price |
|---|---|---|
| 12/3/2024 | Sold | $435,000 |
Source: | ||
| 10/23/2024 | Pending sale | $435,000 |
Source: | ||
| 9/25/2024 | Listed for sale | $435,000 |
Source: | ||
Public tax history
| Year | Property taxes | Tax assessment |
|---|---|---|
| 2025 | $2,078 +0.1% | $312,490 +2.3% |
| 2024 | $2,076 | $305,530 |
| 2023 | $2,076 +27% | $305,530 +52.1% |
Find assessor info on the county website
Neighborhood: 27313
Nearby schools
GreatSchools rating
- 7/10Level Cross ElementaryGrades: PK-5Distance: 4.3 mi
- 5/10Northeastern Randolph MiddleGrades: 6-8Distance: 7.7 mi
- 2/10Providence Grove High SchoolGrades: 9-12Distance: 4.1 mi
Get a cash offer in 3 minutes
Find out how much your home could sell for in as little as 3 minutes with a no-obligation cash offer.
Estimated market value$449,000
Get a cash offer in 3 minutes
Find out how much your home could sell for in as little as 3 minutes with a no-obligation cash offer.
Estimated market value
$449,000

