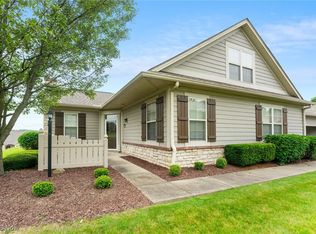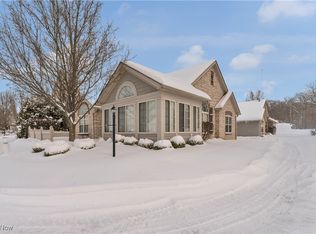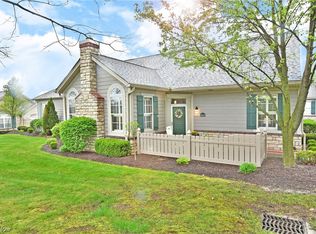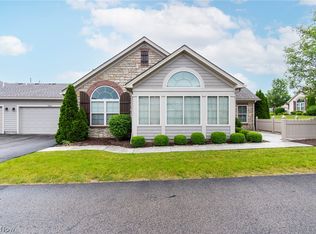Sold for $545,000
$545,000
9151 Springfield Rd Unit 1201, Poland, OH 44514
3beds
1,755sqft
Condominium
Built in 2005
-- sqft lot
$573,000 Zestimate®
$311/sqft
$2,158 Estimated rent
Home value
$573,000
$527,000 - $625,000
$2,158/mo
Zestimate® history
Loading...
Owner options
Explore your selling options
What's special
Truly nothing to do but MOVE Right in to this Breathtaking Condominium Style Home. This Extraordinary Home Features a Beautiful, Updated Kitchen, Quartz Counter-Tops, Stainless Appliances, Gas Style Range, Tasteful Backsplash along with a Mix of Metals in the Kitchen Faucet- So Pretty. Enjoy the Hardwood Flooring that has been Updated and Spread throughout the Laundry Room, Kitchen, Dining and Bedroom- the Darker Tone of Flooring, Warms the Decor and makes this House a Home. The Great Room with Vaulted Ceilings and Fireplace, along with the Four Season Room are both Full of Windows and allows for that Western Sunset to Shine through. The Master Bedroom also has Vaulted Ceilings, a Walk-In Closet and AN AMAZING NEWER Master Bath, Dual Vanities and an Over-Sized Tiled Shower . Two More Bedrooms, an UPDATED Guest Bath along with Laundry Room (Washer and Dryer) Complete this Ranch Style Home. Enjoy the Convenience of a Two Car Attached Garage and for Evening Sunset Watching, head out to your Private Patio. This Community also Shares a Clubhouse ( see HOA for rental) and an Outdoor, In-Ground Pool.
Zillow last checked: 8 hours ago
Listing updated: August 27, 2024 at 05:28am
Listed by:
Kathleen C Morell kaceymorell@howardhanna.com330-881-0738,
Howard Hanna
Bought with:
Nancy R Cuffle, 422248
Howard Hanna
Source: MLS Now,MLS#: 5040706Originating MLS: Youngstown Columbiana Association of REALTORS
Facts & features
Interior
Bedrooms & bathrooms
- Bedrooms: 3
- Bathrooms: 2
- Full bathrooms: 2
- Main level bathrooms: 2
- Main level bedrooms: 3
Primary bedroom
- Description: Flooring: Carpet
- Features: Window Treatments
- Level: First
Bedroom
- Description: Flooring: Hardwood
- Features: Window Treatments
- Level: First
Bedroom
- Description: Flooring: Carpet
- Features: Window Treatments
- Level: First
Primary bathroom
- Description: Flooring: Ceramic Tile
- Features: Walk-In Closet(s)
- Level: First
Bathroom
- Description: Flooring: Ceramic Tile
- Level: First
Dining room
- Description: Flooring: Hardwood
- Level: First
Great room
- Description: Flooring: Carpet
- Features: Fireplace, Vaulted Ceiling(s), Window Treatments
- Level: First
Kitchen
- Description: Flooring: Hardwood
- Features: Breakfast Bar, Granite Counters, High Ceilings, Vaulted Ceiling(s)
- Level: First
Laundry
- Description: Flooring: Ceramic Tile
- Level: First
Sunroom
- Description: Flooring: Carpet
- Features: Window Treatments
- Level: First
Heating
- Forced Air
Cooling
- Gas
Appliances
- Included: Dryer, Dishwasher, Range, Refrigerator, Washer
- Laundry: In Unit
Features
- Breakfast Bar, Ceiling Fan(s), Entrance Foyer, Open Floorplan, Vaulted Ceiling(s)
- Basement: None
- Number of fireplaces: 1
Interior area
- Total structure area: 1,755
- Total interior livable area: 1,755 sqft
- Finished area above ground: 1,755
Property
Parking
- Parking features: Assigned, Attached, Garage, Garage Door Opener
- Attached garage spaces: 2
Features
- Levels: One
- Stories: 1
- Patio & porch: Patio
- Has private pool: Yes
- Pool features: Association, In Ground, Outdoor Pool, Community
- Has view: Yes
- View description: City
Lot
- Size: 2,060 sqft
Details
- Parcel number: 011800018.130
- Special conditions: Standard
Construction
Type & style
- Home type: Condo
- Architectural style: Ranch
- Property subtype: Condominium
- Attached to another structure: Yes
Materials
- Stone, Vinyl Siding
- Roof: Asphalt
Condition
- Year built: 2005
Utilities & green energy
- Sewer: Public Sewer
- Water: Public
Community & neighborhood
Community
- Community features: Common Grounds/Area, Clubhouse, Pool
Location
- Region: Poland
- Subdivision: Springfield Ridge Condo
HOA & financial
HOA
- Has HOA: Yes
- HOA fee: $250 monthly
- Services included: Association Management, Insurance, Maintenance Grounds, Maintenance Structure, Reserve Fund, Snow Removal
- Association name: Burgan Property Management
Other
Other facts
- Listing agreement: Exclusive Right To Sell
- Listing terms: Cash,Conventional,VA Loan
Price history
| Date | Event | Price |
|---|---|---|
| 8/26/2024 | Sold | $545,000+56.2%$311/sqft |
Source: MLS Now #5040706 Report a problem | ||
| 8/16/2024 | Pending sale | $349,000$199/sqft |
Source: MLS Now #5040706 Report a problem | ||
| 7/21/2024 | Contingent | $349,000$199/sqft |
Source: MLS Now #5040706 Report a problem | ||
| 7/19/2024 | Listed for sale | $349,000$199/sqft |
Source: MLS Now #5040706 Report a problem | ||
| 6/4/2024 | Contingent | $349,000$199/sqft |
Source: MLS Now #5040706 Report a problem | ||
Public tax history
| Year | Property taxes | Tax assessment |
|---|---|---|
| 2024 | $2,439 +0.7% | $70,270 |
| 2023 | $2,423 -4.9% | $70,270 +5.9% |
| 2022 | $2,547 -0.8% | $66,380 |
Find assessor info on the county website
Neighborhood: 44514
Nearby schools
GreatSchools rating
- 7/10Springfield Intermediate Middle SchoolGrades: 4-8Distance: 3.8 mi
- 6/10Springfield High SchoolGrades: 9-12Distance: 3.8 mi
- 6/10Springfield Elementary SchoolGrades: K-4Distance: 3.9 mi
Schools provided by the listing agent
- District: Springfield LSD Mahoning- 5010
Source: MLS Now. This data may not be complete. We recommend contacting the local school district to confirm school assignments for this home.
Get pre-qualified for a loan
At Zillow Home Loans, we can pre-qualify you in as little as 5 minutes with no impact to your credit score.An equal housing lender. NMLS #10287.
Sell with ease on Zillow
Get a Zillow Showcase℠ listing at no additional cost and you could sell for —faster.
$573,000
2% more+$11,460
With Zillow Showcase(estimated)$584,460



