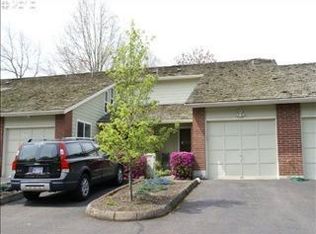Sold
$360,000
9152 SW Wilshire St, Portland, OR 97225
2beds
1,318sqft
Residential, Condominium, Townhouse
Built in 1976
871.2 Square Feet Lot
$385,300 Zestimate®
$273/sqft
$1,896 Estimated rent
Home value
$385,300
$366,000 - $405,000
$1,896/mo
Zestimate® history
Loading...
Owner options
Explore your selling options
What's special
Remodeled townhouse-style condo located in coveted Cedar Hills neighborhood. Incredible HOA that includes a pool and clubhouse. Remodeled kitchen with new high-end stainless appliances, granite counters and custom pull outs. Recent mechanical upgrades including newer roof, furnace & hot water heater. Perfect 10!
Zillow last checked: 8 hours ago
Listing updated: March 22, 2023 at 02:29am
Listed by:
Michelle Koury 503-970-5092,
Windermere Realty Trust
Bought with:
Crystal McKim, 201218938
Keller Williams Sunset Corridor
Source: RMLS (OR),MLS#: 23485051
Facts & features
Interior
Bedrooms & bathrooms
- Bedrooms: 2
- Bathrooms: 2
- Full bathrooms: 1
- Partial bathrooms: 1
- Main level bathrooms: 1
Primary bedroom
- Features: Wallto Wall Carpet
- Level: Upper
- Area: 154
- Dimensions: 11 x 14
Bedroom 2
- Features: Wallto Wall Carpet
- Level: Upper
- Area: 130
- Dimensions: 10 x 13
Dining room
- Features: Patio, Storm Door, Engineered Hardwood
- Level: Main
- Area: 80
- Dimensions: 10 x 8
Kitchen
- Features: Eat Bar, Microwave, E N E R G Y S T A R Qualified Appliances, Engineered Hardwood, Granite
- Level: Main
- Area: 108
- Width: 12
Living room
- Features: Fireplace, Formal, Engineered Hardwood
- Level: Main
- Area: 192
- Dimensions: 12 x 16
Heating
- Forced Air, Fireplace(s)
Cooling
- Central Air
Appliances
- Included: Dishwasher, Disposal, ENERGY STAR Qualified Appliances, Free-Standing Range, Free-Standing Refrigerator, Microwave, Plumbed For Ice Maker, Stainless Steel Appliance(s), Electric Water Heater
- Laundry: Laundry Room
Features
- Granite, High Ceilings, Quartz, Closet, Eat Bar, Formal, Tile
- Flooring: Tile, Wall to Wall Carpet, Wood, Engineered Hardwood
- Doors: StormDoor
- Windows: Vinyl Frames
- Basement: Crawl Space
- Number of fireplaces: 1
- Fireplace features: Wood Burning
Interior area
- Total structure area: 1,318
- Total interior livable area: 1,318 sqft
Property
Parking
- Total spaces: 1
- Parking features: Driveway, Attached
- Attached garage spaces: 1
- Has uncovered spaces: Yes
Accessibility
- Accessibility features: Garage On Main, Accessibility
Features
- Levels: Two
- Stories: 2
- Patio & porch: Patio
- Fencing: Fenced
- Has view: Yes
- View description: Trees/Woods
Lot
- Size: 871.20 sqft
- Dimensions: 0.02 Acres
- Features: Commons, Level, Private
Details
- Parcel number: R68580
- Zoning: R-15
Construction
Type & style
- Home type: Townhouse
- Property subtype: Residential, Condominium, Townhouse
Materials
- Brick, Wood Siding
- Foundation: Concrete Perimeter
- Roof: Composition
Condition
- Approximately
- New construction: No
- Year built: 1976
Utilities & green energy
- Sewer: Public Sewer
- Water: Public
Community & neighborhood
Security
- Security features: None
Location
- Region: Portland
- Subdivision: Cedar Hills
HOA & financial
HOA
- Has HOA: Yes
- HOA fee: $581 monthly
- Amenities included: Commons, Insurance, Maintenance Grounds, Management, Pool, Sewer, Trash, Water
Other
Other facts
- Listing terms: Cash,Conventional,VA Loan
- Road surface type: Paved
Price history
| Date | Event | Price |
|---|---|---|
| 3/22/2023 | Sold | $360,000+2.9%$273/sqft |
Source: | ||
| 3/3/2023 | Pending sale | $350,000$266/sqft |
Source: | ||
| 2/27/2023 | Listed for sale | $350,000+26.1%$266/sqft |
Source: | ||
| 3/24/2021 | Listing removed | -- |
Source: Owner | ||
| 9/16/2015 | Sold | $277,500-0.9%$211/sqft |
Source: | ||
Public tax history
| Year | Property taxes | Tax assessment |
|---|---|---|
| 2025 | $4,719 +4.2% | $245,800 +3% |
| 2024 | $4,527 +6.6% | $238,650 +3% |
| 2023 | $4,248 +3.4% | $231,700 +3% |
Find assessor info on the county website
Neighborhood: 97225
Nearby schools
GreatSchools rating
- 8/10Ridgewood Elementary SchoolGrades: K-5Distance: 0.5 mi
- 7/10Cedar Park Middle SchoolGrades: 6-8Distance: 1.2 mi
- 7/10Beaverton High SchoolGrades: 9-12Distance: 2.3 mi
Schools provided by the listing agent
- Elementary: Ridgewood
- Middle: Cedar Park
- High: Beaverton
Source: RMLS (OR). This data may not be complete. We recommend contacting the local school district to confirm school assignments for this home.
Get a cash offer in 3 minutes
Find out how much your home could sell for in as little as 3 minutes with a no-obligation cash offer.
Estimated market value
$385,300
Get a cash offer in 3 minutes
Find out how much your home could sell for in as little as 3 minutes with a no-obligation cash offer.
Estimated market value
$385,300
