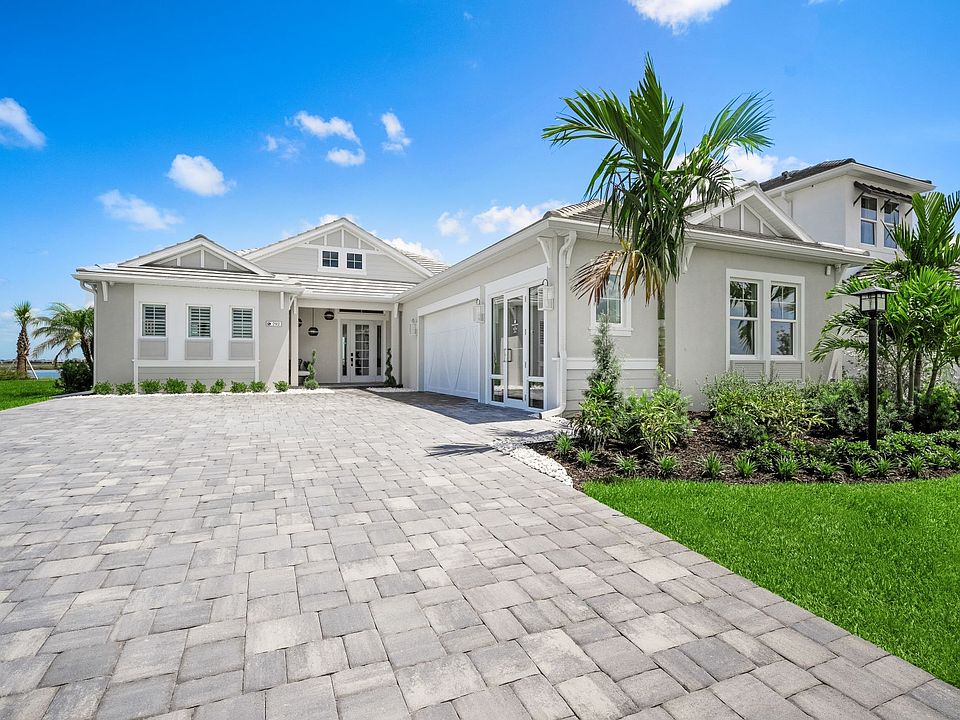Under Construction. Available Now, this Regatta floor plan offers 1,978 square feet with 3 bedrooms, 2 bathrooms, and a 2-car extended garage. Coastal Elevation A is featured on this home. Interior upgrades include tray ceilings in the foyer, great room, and owner’s suite, upgraded quartz countertops in the kitchen and bathrooms, upgraded kitchen sink, and upgraded Moen plumbing fixtures. The home features upgraded plank tile throughout and wall tile installed to the ceiling in all showers. Impact windows have been added along with additional lighting and additional electrical features. The great room opens to a large lanai with a summer kitchen rough-in, which includes gas, plumbing, and electrical connections on the lanai. Residents have access to The Summit at Shellstone Amenity Center, offering a social hall, fitness center, pool and spa, firepit, poolside cabanas, poolside BBQ grills, and a fitness lawn. Additional amenities are available at Midway Park, including a pro shop, screened pavilion, play areas, dog parks, basketball court, 8 pickleball courts, 6 tennis courts, kayak launch, outdoor fitness, shaded picnic areas, and community walking and biking trails. The home is conveniently located near Downtown Waterside Place, Gulf Coast beaches, world-class dining and shopping, several area hospitals, the Sarasota school system, Sarasota International Airport (25 minutes away), and Tampa International Airport (70 minutes away).
New construction
$635,900
9153 Florida Rock Trl, Sarasota, FL 34240
3beds
1,978sqft
Single Family Residence
Built in 2025
7,412 Square Feet Lot
$623,500 Zestimate®
$321/sqft
$551/mo HOA
- 217 days |
- 96 |
- 1 |
Zillow last checked: 8 hours ago
Listing updated: October 17, 2025 at 09:05am
Listing Provided by:
Marissa Stephenson 941-448-1755,
HOMES BY TOWNE REALTY INC
Jeffrey Cave, PLL 202-302-4840,
HOMES BY TOWNE REALTY INC
Source: Stellar MLS,MLS#: A4650503 Originating MLS: Sarasota - Manatee
Originating MLS: Sarasota - Manatee

Travel times
Schedule tour
Select your preferred tour type — either in-person or real-time video tour — then discuss available options with the builder representative you're connected with.
Facts & features
Interior
Bedrooms & bathrooms
- Bedrooms: 3
- Bathrooms: 2
- Full bathrooms: 2
Primary bedroom
- Features: Shower No Tub, Walk-In Closet(s)
- Level: First
- Area: 207.9 Square Feet
- Dimensions: 13.5x15.4
Bedroom 2
- Features: Storage Closet
- Level: First
- Area: 141.36 Square Feet
- Dimensions: 12.4x11.4
Bedroom 3
- Features: Storage Closet
- Level: First
- Area: 132 Square Feet
- Dimensions: 11x12
Primary bathroom
- Features: Dual Sinks, Storage Closet
- Level: First
Den
- Features: No Closet
- Level: First
- Area: 135.34 Square Feet
- Dimensions: 10.1x13.4
Great room
- Features: No Closet
- Level: First
- Area: 365.8 Square Feet
- Dimensions: 15.5x23.6
Kitchen
- Features: Storage Closet
- Level: First
- Area: 302.6 Square Feet
- Dimensions: 17.8x17
Laundry
- Features: No Closet
- Level: First
Heating
- Heat Pump
Cooling
- Central Air
Appliances
- Included: Dishwasher, Disposal, Gas Water Heater, Microwave, Range, Refrigerator, Tankless Water Heater
- Laundry: Gas Dryer Hookup, Inside, Laundry Room, Washer Hookup
Features
- High Ceilings, In Wall Pest System, Kitchen/Family Room Combo, Living Room/Dining Room Combo, Open Floorplan, Pest Guard System, Primary Bedroom Main Floor, Solid Surface Counters, Thermostat, Tray Ceiling(s), Walk-In Closet(s)
- Flooring: Ceramic Tile, Luxury Vinyl
- Doors: Sliding Doors
- Has fireplace: No
Interior area
- Total structure area: 2,740
- Total interior livable area: 1,978 sqft
Property
Parking
- Total spaces: 2
- Parking features: Garage - Attached
- Attached garage spaces: 2
Features
- Levels: One
- Stories: 1
- Exterior features: Irrigation System, Rain Gutters, Sidewalk
- Has view: Yes
- View description: Trees/Woods
Lot
- Size: 7,412 Square Feet
- Features: Sidewalk
Details
- Parcel number: 0198080281
- Zoning: VPD
- Special conditions: None
Construction
Type & style
- Home type: SingleFamily
- Architectural style: Coastal
- Property subtype: Single Family Residence
Materials
- Block
- Foundation: Stem Wall
- Roof: Tile
Condition
- Under Construction
- New construction: Yes
- Year built: 2025
Details
- Builder model: Regatta
- Builder name: Homes by Towne
- Warranty included: Yes
Utilities & green energy
- Sewer: Public Sewer
- Water: Public
- Utilities for property: BB/HS Internet Available, Cable Available, Electricity Connected, Natural Gas Connected, Sewer Connected, Street Lights
Community & HOA
Community
- Features: Clubhouse, Deed Restrictions, Dog Park, Fitness Center, Irrigation-Reclaimed Water, Playground, Pool, Sidewalks, Tennis Court(s)
- Subdivision: Shellstone at Waterside
HOA
- Has HOA: Yes
- Amenities included: Basketball Court, Clubhouse, Fitness Center, Pickleball Court(s), Playground, Pool, Spa/Hot Tub, Tennis Court(s), Trail(s)
- HOA fee: $551 monthly
- HOA name: Daniele Adams
- HOA phone: 239-561-1444
- Second HOA name: Lakewood Ranch Stewardship Disctrict
- Second HOA phone: 941-907-6000
- Pet fee: $0 monthly
Location
- Region: Sarasota
Financial & listing details
- Price per square foot: $321/sqft
- Tax assessed value: $191,900
- Annual tax amount: $3,427
- Date on market: 4/27/2025
- Cumulative days on market: 180 days
- Ownership: Fee Simple
- Total actual rent: 0
- Electric utility on property: Yes
- Road surface type: Asphalt
About the community
PoolPlaygroundTennisBasketball+ 4 more
Single family new homes with two amenity centers.

792 Blue Shell Loop, Sarasota, FL 34240
Source: Homes by Towne
