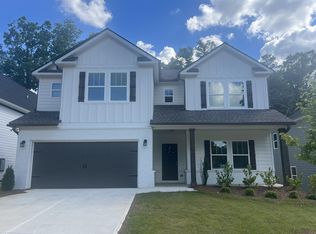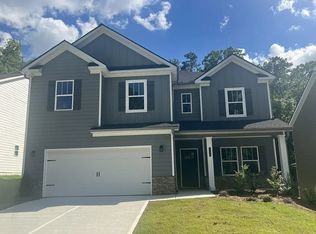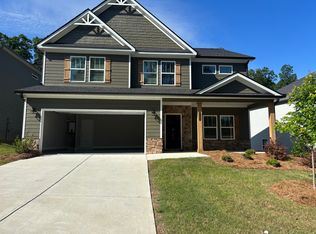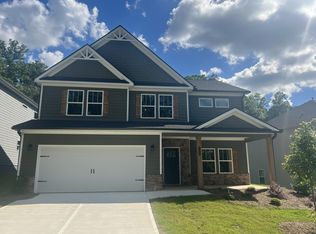Sold for $427,400
$427,400
9154 Fuller Rd #13, Chattanooga, TN 37421
5beds
3,275sqft
Single Family Residence
Built in 2023
8,712 Square Feet Lot
$424,900 Zestimate®
$131/sqft
$3,210 Estimated rent
Home value
$424,900
$399,000 - $450,000
$3,210/mo
Zestimate® history
Loading...
Owner options
Explore your selling options
What's special
Be sure to come and tour the Olsen B with features like a covered front porch with Cedar wrapped columns. The kitchen comes complete with Stainless Steel Appliances, LARGE ''H'' Island with space for bar stools, quartz kitchen countertops, stylish tile backsplash, bedroom on main floor, full bath, walk-in pantry, and an outdoor grilling pad. One of the highlights of this floorpan awaits at the top of the stairs--and OVERSIZED bonus room--It's your choice, movie night, play room--the options are plenty. Roomy master bedroom with a large double sink vanity including granite countertops and widespread faucets. Huge standup shower with a tiled niche, Massive walk-in closet with plenty of space for clothes and shoes. 3 additional upstairs bedrooms--2 of them connected by a Jack & Jill bath with THREE sinks! Laundry room located in middle of 2nd floor with access from either side. Located in the desirable Westview Elementary and East Hamilton Middle/High School district. The Broker for Trust Homes has a personal interest in the sale of this home.
Zillow last checked: 8 hours ago
Listing updated: June 26, 2025 at 11:08am
Listed by:
Charlene Bickford 423-304-2111,
Trust Real Estate Group, LLC
Bought with:
Bert Bearden, tn346913
Trust Real Estate Group, LLC
Source: Greater Chattanooga Realtors,MLS#: 1505161
Facts & features
Interior
Bedrooms & bathrooms
- Bedrooms: 5
- Bathrooms: 3
- Full bathrooms: 3
Primary bedroom
- Level: Second
Bedroom
- Level: Second
Bedroom
- Level: Second
Bedroom
- Level: First
Bathroom
- Level: Second
Bathroom
- Description: Full Bathroom
- Level: Second
Bathroom
- Description: Full Bathroom
- Level: First
Bonus room
- Level: Second
Dining room
- Level: First
Family room
- Level: First
Other
- Description: Breakfast Room: Level: First
Other
- Description: Foyer: Level: First
Heating
- Central, Natural Gas
Cooling
- Central Air, Electric, Multi Units
Appliances
- Included: Disposal, Dishwasher, Free-Standing Gas Range, Gas Water Heater, Microwave, Tankless Water Heater
- Laundry: Electric Dryer Hookup, Gas Dryer Hookup, Laundry Room, Washer Hookup
Features
- Entrance Foyer, Eat-in Kitchen, Granite Counters, High Ceilings, Open Floorplan, Pantry, Walk-In Closet(s), Double Shower, Separate Shower, En Suite, Breakfast Nook, Separate Dining Room
- Flooring: Carpet, Hardwood, Other, Tile, Engineered Hardwood
- Windows: Insulated Windows, Vinyl Frames
- Has basement: No
- Number of fireplaces: 1
- Fireplace features: Den, Family Room, Gas Log
Interior area
- Total structure area: 3,275
- Total interior livable area: 3,275 sqft
- Finished area above ground: 3,275
- Finished area below ground: 0
Property
Parking
- Total spaces: 2
- Parking features: Garage Door Opener, Garage Faces Front, Kitchen Level
- Attached garage spaces: 2
Features
- Levels: Two
- Stories: 2
- Patio & porch: Deck, Patio, Porch
- Exterior features: Other
Lot
- Size: 8,712 sqft
- Features: Gentle Sloping, Level
Details
- Parcel number: 171 027.13
- Special conditions: Personal Interest
Construction
Type & style
- Home type: SingleFamily
- Architectural style: Contemporary
- Property subtype: Single Family Residence
Materials
- Brick, Other, Stone, Shingle Siding, Fiber Cement
- Foundation: Concrete Perimeter, Slab
- Roof: Asphalt,Shingle
Condition
- New construction: Yes
- Year built: 2023
Details
- Builder name: Trust Homes LLC
- Warranty included: Yes
Utilities & green energy
- Sewer: Public Sewer
- Water: Public
- Utilities for property: Cable Available, Electricity Available, Phone Available, Sewer Connected, Underground Utilities
Community & neighborhood
Security
- Security features: Smoke Detector(s)
Location
- Region: Chattanooga
- Subdivision: Silver Ridge
HOA & financial
HOA
- Has HOA: Yes
- HOA fee: $700 annually
Other
Other facts
- Listing terms: Cash,Conventional,VA Loan
Price history
| Date | Event | Price |
|---|---|---|
| 6/25/2025 | Sold | $427,400-10.9%$131/sqft |
Source: Greater Chattanooga Realtors #1505161 Report a problem | ||
| 6/2/2025 | Pending sale | $479,900$147/sqft |
Source: Greater Chattanooga Realtors #1505161 Report a problem | ||
| 3/6/2025 | Price change | $479,900-5.7%$147/sqft |
Source: Greater Chattanooga Realtors #1505161 Report a problem | ||
| 1/3/2025 | Listed for sale | $509,018$155/sqft |
Source: Greater Chattanooga Realtors #1505161 Report a problem | ||
| 12/29/2024 | Listing removed | $509,018$155/sqft |
Source: Greater Chattanooga Realtors #1500197 Report a problem | ||
Public tax history
Tax history is unavailable.
Neighborhood: East Brainerd
Nearby schools
GreatSchools rating
- 7/10Westview Elementary SchoolGrades: PK-5Distance: 1.1 mi
- 7/10East Hamilton Middle SchoolGrades: 6-8Distance: 3.2 mi
- 9/10East Hamilton SchoolGrades: 9-12Distance: 1.3 mi
Schools provided by the listing agent
- Elementary: Westview Elementary
- Middle: East Hamilton
- High: East Hamilton
Source: Greater Chattanooga Realtors. This data may not be complete. We recommend contacting the local school district to confirm school assignments for this home.
Get a cash offer in 3 minutes
Find out how much your home could sell for in as little as 3 minutes with a no-obligation cash offer.
Estimated market value$424,900
Get a cash offer in 3 minutes
Find out how much your home could sell for in as little as 3 minutes with a no-obligation cash offer.
Estimated market value
$424,900



