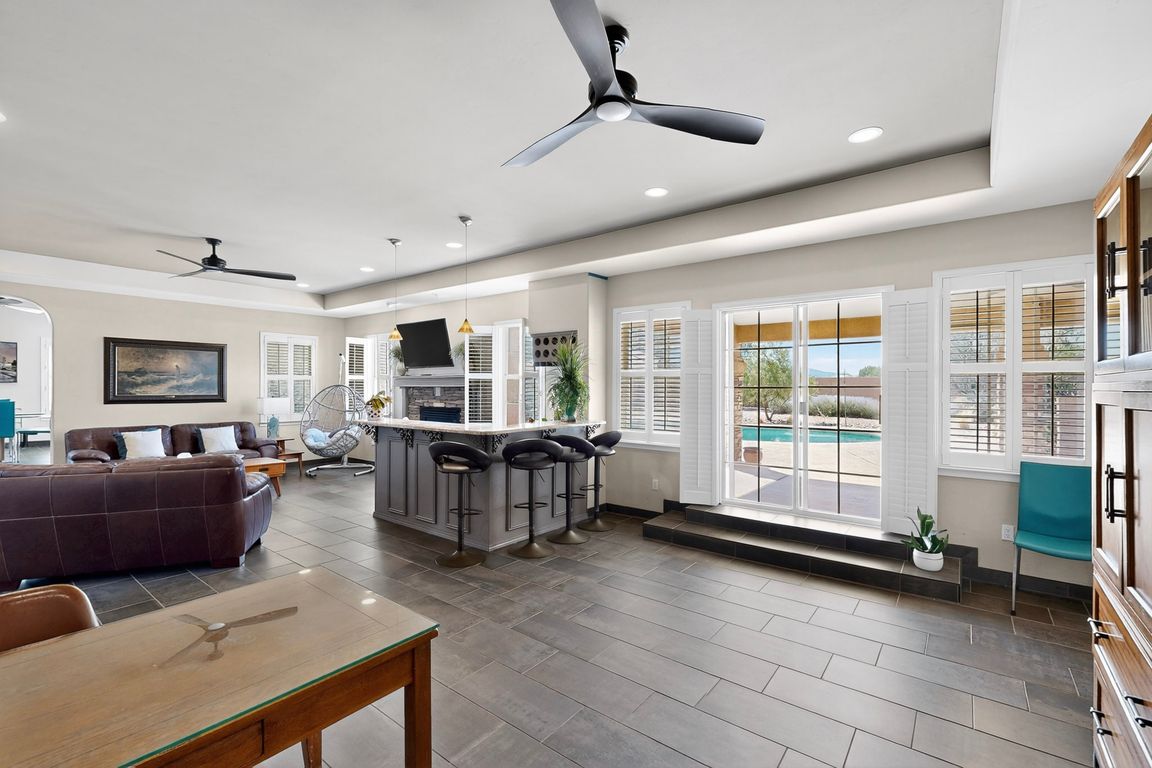Open: Sat 12pm-4pm

For salePrice cut: $5K (11/26)
$1,040,000
4beds
3,286sqft
9154 Oakland Ave NE, Albuquerque, NM 87122
4beds
3,286sqft
Single family residence
Built in 1994
0.89 Acres
3 Attached garage spaces
$316 price/sqft
What's special
Sparkling poolBrand-new gourmet kitchenRefined soffit detailsNew tile floorsAmple entertaining spaceMultiple covered patiosPlantation shutters
Words can't fully capture this exquisite North Albuquerque Acres estate. Privately gated on a .89-acre lot, it boasts over $100K in premium upgrades and breathtaking mountain, city, and sunset views. Also in October, a full and clear view of the Balloon Fiesta from the home! Inside, 4 bedrooms plus an office, ...
- 104 days |
- 1,726 |
- 36 |
Source: SWMLS,MLS#: 1089665
Travel times
Living Room
Kitchen
Primary Bedroom
Zillow last checked: 8 hours ago
Listing updated: November 26, 2025 at 11:32am
Listed by:
Mike E Griffin 505-234-6536,
CENTURY 21 Camco Realty 505-292-2021
Source: SWMLS,MLS#: 1089665
Facts & features
Interior
Bedrooms & bathrooms
- Bedrooms: 4
- Bathrooms: 4
- Full bathrooms: 2
- 3/4 bathrooms: 1
- 1/2 bathrooms: 1
Primary bedroom
- Level: Second
- Area: 347.73
- Dimensions: 17.3 x 20.1
Kitchen
- Level: Main
- Area: 226.38
- Dimensions: 14.7 x 15.4
Living room
- Level: Main
- Area: 638.27
- Dimensions: 33.4 x 19.11
Heating
- Baseboard, Natural Gas, Radiant
Cooling
- Evaporative Cooling, Multi Units
Appliances
- Included: Dryer, Dishwasher, Free-Standing Gas Range, Microwave, Refrigerator, Range Hood, Washer
- Laundry: Washer Hookup, Electric Dryer Hookup, Gas Dryer Hookup
Features
- Wet Bar, Breakfast Bar, Ceiling Fan(s), Dual Sinks, Entrance Foyer, Family/Dining Room, Great Room, High Ceilings, Home Office, Living/Dining Room, Multiple Primary Suites, Separate Shower, Water Closet(s), Walk-In Closet(s)
- Flooring: Carpet, Tile, Wood
- Windows: Double Pane Windows, Insulated Windows
- Has basement: No
- Number of fireplaces: 1
- Fireplace features: Gas Log
Interior area
- Total structure area: 3,286
- Total interior livable area: 3,286 sqft
Video & virtual tour
Property
Parking
- Total spaces: 3
- Parking features: Attached, Detached, Garage, Garage Door Opener, Oversized, Storage
- Attached garage spaces: 3
Features
- Levels: Two
- Stories: 2
- Patio & porch: Balcony, Covered, Open, Patio
- Exterior features: Balcony, Patio, Private Yard, Sprinkler/Irrigation
- Has private pool: Yes
- Pool features: Gunite, In Ground
- Fencing: Gate,Wall
Lot
- Size: 0.89 Acres
- Features: Landscaped, Sprinklers Automatic, Xeriscape
Details
- Additional structures: Storage
- Parcel number: 102006432041010329
- Zoning description: A-1
Construction
Type & style
- Home type: SingleFamily
- Architectural style: Custom
- Property subtype: Single Family Residence
Materials
- Frame, Stucco
- Roof: Pitched,Tile
Condition
- Resale
- New construction: No
- Year built: 1994
Utilities & green energy
- Sewer: Septic Tank
- Water: Shared Well
- Utilities for property: Electricity Connected, Natural Gas Connected
Green energy
- Energy generation: None
- Water conservation: Water-Smart Landscaping
Community & HOA
Community
- Security: Security Gate
Location
- Region: Albuquerque
Financial & listing details
- Price per square foot: $316/sqft
- Tax assessed value: $738,100
- Annual tax amount: $7,575
- Date on market: 8/14/2025
- Cumulative days on market: 105 days
- Listing terms: Cash,Conventional,FHA,VA Loan
- Road surface type: Paved