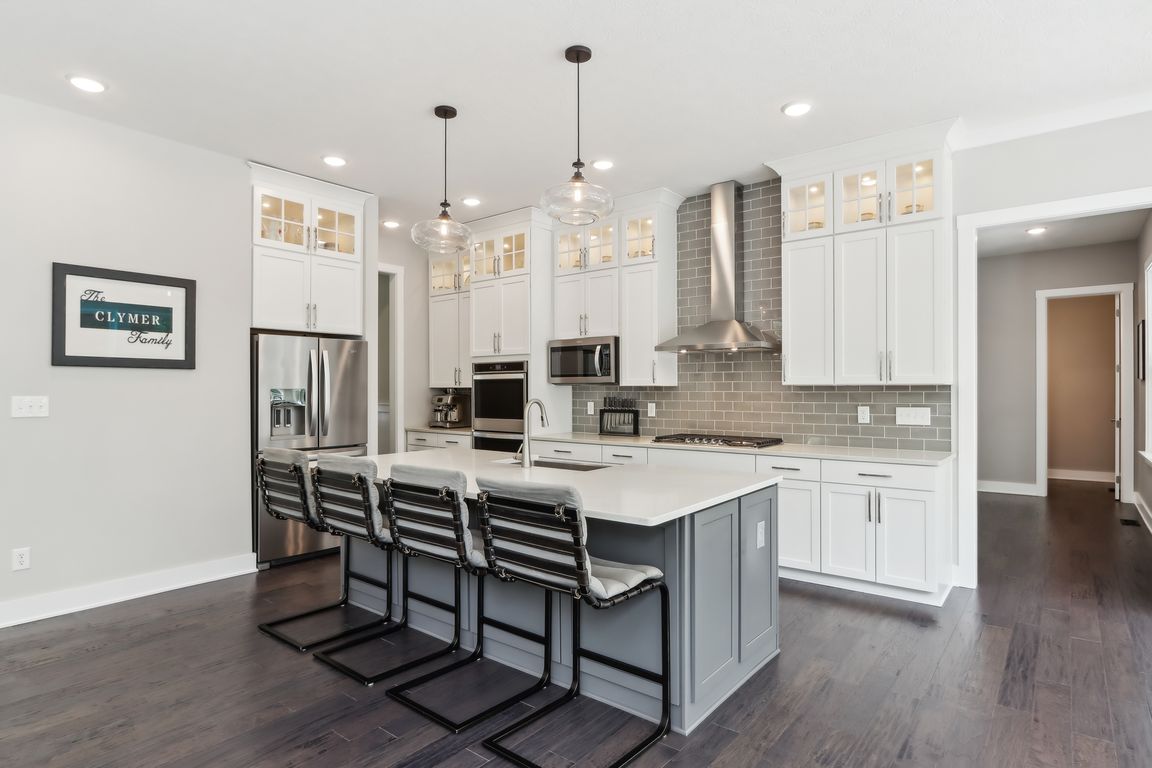
ActivePrice cut: $51K (7/29)
$1,499,000
4beds
5,329sqft
9155 Kerwood Dr, Indianapolis, IN 46240
4beds
5,329sqft
Residential, single family residence
Built in 2019
1.10 Acres
3 Attached garage spaces
$281 price/sqft
What's special
Swimming poolStone masonry gas fireplaceStunning propertyBasement rec roomFormal paneled dining roomGarden leisure swim spaPrimary suite
Step into this beautiful, luxurious, custom-built home and you won't want to leave. It's like arriving at a Five Star resort with all modern conveniences at your finger tips. Built in 2019, no expense has been spared both inside and out. Open plan living-kitchen-breakfast room with huge windows overlooking the stunning ...
- 85 days
- on Zillow |
- 1,666 |
- 75 |
Source: MIBOR as distributed by MLS GRID,MLS#: 22037158
Travel times
Kitchen
Living Room
Primary Bedroom
Zillow last checked: 7 hours ago
Listing updated: August 05, 2025 at 06:36pm
Listing Provided by:
Kristian Gaynor 317-403-0548,
F.C. Tucker Company
Source: MIBOR as distributed by MLS GRID,MLS#: 22037158
Facts & features
Interior
Bedrooms & bathrooms
- Bedrooms: 4
- Bathrooms: 5
- Full bathrooms: 4
- 1/2 bathrooms: 1
- Main level bathrooms: 1
Primary bedroom
- Level: Upper
- Area: 288 Square Feet
- Dimensions: 16x18
Bedroom 2
- Level: Upper
- Area: 144 Square Feet
- Dimensions: 12x12
Bedroom 3
- Level: Upper
- Area: 168 Square Feet
- Dimensions: 12x14
Bedroom 4
- Level: Upper
- Area: 238 Square Feet
- Dimensions: 14x17
Bonus room
- Level: Basement
- Area: 459 Square Feet
- Dimensions: 27x17
Breakfast room
- Level: Main
- Area: 96 Square Feet
- Dimensions: 12x8
Dining room
- Level: Main
- Area: 196 Square Feet
- Dimensions: 14x14
Family room
- Level: Main
- Area: 360 Square Feet
- Dimensions: 18x20
Kitchen
- Level: Main
- Area: 238 Square Feet
- Dimensions: 14x17
Laundry
- Features: Tile-Ceramic
- Level: Upper
- Area: 104 Square Feet
- Dimensions: 13x8
Library
- Level: Main
- Area: 156 Square Feet
- Dimensions: 12x13
Office
- Level: Main
- Area: 84 Square Feet
- Dimensions: 12x7
Heating
- Forced Air, Natural Gas
Cooling
- Central Air
Appliances
- Included: Gas Cooktop, Dishwasher, Microwave, Double Oven, Range Hood, Gas Water Heater
- Laundry: Upper Level
Features
- Attic Access, Kitchen Island, Entrance Foyer, Hardwood Floors, Eat-in Kitchen, Pantry, Smart Thermostat, Walk-In Closet(s), Wet Bar
- Flooring: Hardwood
- Windows: Wood Work Painted
- Basement: Ceiling - 9+ feet,Daylight,Partially Finished
- Attic: Access Only
- Number of fireplaces: 2
- Fireplace features: Family Room, Gas Log, Other
Interior area
- Total structure area: 5,329
- Total interior livable area: 5,329 sqft
- Finished area below ground: 1,074
Property
Parking
- Total spaces: 3
- Parking features: Asphalt, Attached, Garage Door Opener, Garage Faces Side
- Attached garage spaces: 3
- Details: Garage Parking Other(Finished Garage)
Features
- Levels: Two
- Stories: 2
- Patio & porch: Covered
- Exterior features: Fire Pit
- Pool features: In Ground, Outdoor Pool
- Has spa: Yes
- Spa features: Private
- Has view: Yes
- View description: Neighborhood, Trees/Woods
Lot
- Size: 1.1 Acres
- Features: Cul-De-Sac, Mature Trees
Details
- Parcel number: 490218102015001800
- Horse amenities: None
Construction
Type & style
- Home type: SingleFamily
- Architectural style: Traditional
- Property subtype: Residential, Single Family Residence
Materials
- Cement Siding, Stone
- Foundation: Concrete Perimeter
Condition
- Updated/Remodeled
- New construction: No
- Year built: 2019
Details
- Builder name: Drees Premier Homes
Utilities & green energy
- Water: Private
Community & HOA
Community
- Features: Suburban
- Subdivision: No Subdivision
HOA
- Has HOA: No
Location
- Region: Indianapolis
Financial & listing details
- Price per square foot: $281/sqft
- Annual tax amount: $10,555
- Date on market: 5/28/2025