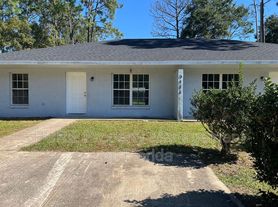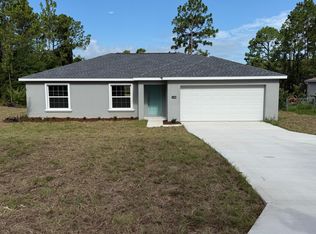Located in Ocala Crossings South, come tour this newly built, beautifully distributed, 3 bedroom, 2 bathroom all concrete block constructed home. Amenities include the playground, resort-style pool and clubhouse!! The open design connects the living, dining and kitchen areas, creating a spacious and inviting home space. The kitchen is equipped with stainless steel refrigerator, dishwasher, range and microwave, and a beautiful expansive kitchen island with quartz countertops. The laundry room comes equipped with washer and dryer. The home is partially furnished with new sofa and loveseat, area rug, electric fireplace, a dining room set and counter height kitchen stools. This home offers both comfort and contemporary elegance. The primary bedroom features an ensuite bathroom and walk-in closet on one side of the house plus two guest bedrooms and one guest bathrooms on the opposite side of the house. There is a 2-car garage and a screened in covered lanai facing the backyard of the home, perfect for enjoying the lovely Ocala weather. Call to schedule a tour today!
House for rent
$2,200/mo
9158 SW 45th Ter, Ocala, FL 34476
3beds
1,670sqft
Price may not include required fees and charges.
Singlefamily
Available now
No pets
Central air
In unit laundry
2 Attached garage spaces parking
Electric, central
What's special
Electric fireplaceFacing the backyardOpen designScreened in covered lanai
- 53 days |
- -- |
- -- |
Zillow last checked: 8 hours ago
Listing updated: November 19, 2025 at 04:37am
Travel times
Looking to buy when your lease ends?
Consider a first-time homebuyer savings account designed to grow your down payment with up to a 6% match & a competitive APY.
Facts & features
Interior
Bedrooms & bathrooms
- Bedrooms: 3
- Bathrooms: 2
- Full bathrooms: 2
Heating
- Electric, Central
Cooling
- Central Air
Appliances
- Included: Dishwasher, Disposal, Dryer, Microwave, Range, Refrigerator, Washer
- Laundry: In Unit, Laundry Room
Features
- Open Floorplan, Primary Bedroom Main Floor, Smart Home, Solid Surface Counters, Stone Counters, Walk In Closet
- Flooring: Carpet
Interior area
- Total interior livable area: 1,670 sqft
Video & virtual tour
Property
Parking
- Total spaces: 2
- Parking features: Attached, Covered
- Has attached garage: Yes
- Details: Contact manager
Features
- Stories: 1
- Exterior features: Blinds, Clubhouse, Covered, ENERGY STAR Qualified Windows, Electric, Enclosed, Floor Covering: Ceramic, Flooring: Ceramic, Garden, Golf Carts OK, Grounds Care included in rent, Heating system: Central, Heating: Electric, Laundry Room, Living Room, Open Floorplan, Patio, Pets - No, Playground, Pool, Primary Bedroom Main Floor, Sidewalks, Smart Home, Solid Surface Counters, Stone Counters, Susan, Vehicle Restrictions, View Type: Garden, Walk In Closet
Details
- Parcel number: 3562314011
Construction
Type & style
- Home type: SingleFamily
- Property subtype: SingleFamily
Condition
- Year built: 2024
Community & HOA
Community
- Features: Clubhouse, Playground
Location
- Region: Ocala
Financial & listing details
- Lease term: 12 Months
Price history
| Date | Event | Price |
|---|---|---|
| 10/4/2025 | Listed for rent | $2,200$1/sqft |
Source: Stellar MLS #OM710762 | ||
| 11/22/2024 | Sold | $299,990$180/sqft |
Source: | ||
| 10/18/2024 | Pending sale | $299,990$180/sqft |
Source: | ||
| 10/15/2024 | Price change | $299,990-1.6%$180/sqft |
Source: | ||
| 10/10/2024 | Price change | $304,990-0.7%$183/sqft |
Source: | ||

