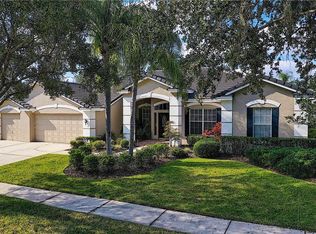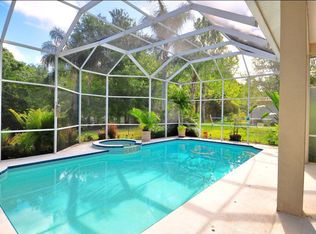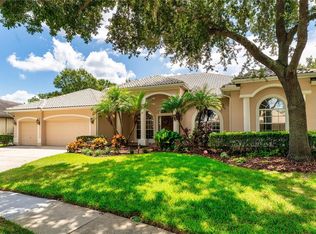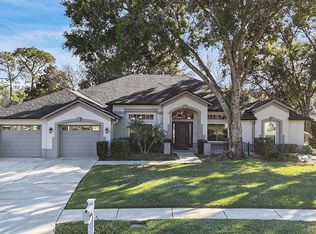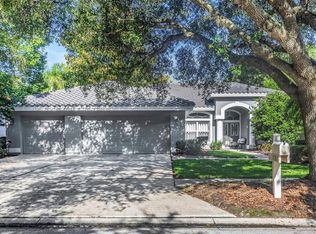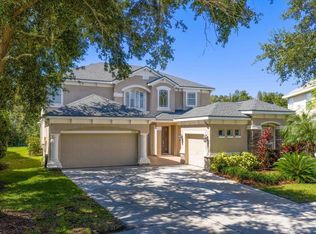One or more photo(s) has been virtually staged. Motivated Sellers! $12K towards closing costs! Price Improvement! Don’t miss this opportunity to step into this exclusive 4-bed, 3.5-bath, 5th bedroom/office, and 3-car garage nestled within the upscale Osprey Pointe enclave in Hunter's Green. This exclusive 3597 square feet home by Arthur Rutenberg, is complete with hardwood floors, 12-foot ceilings, pocket sliding glass doors, a custom-built entertainment center and wired for surround sound. At the heart of the home is a remodeled kitchen equipped with granite countertops, extra tall 42-inch upper kitchen cabinets, stainless steel high-end appliances, modern backsplash, large pantries with soft-close pull-out drawers, and a casual dining area. The spacious primary suite offers a peaceful retreat; dual vanities, garden jacuzzi tub, walk-in closet, and shower. The secondary bedrooms are spacious, two of which share a bathroom, and one can serve as a Junior/In-Law Suite since it has its own adjacent bathroom and entrance to the home. Just outside, you'll enjoy outdoor living with heated pool/spa, outdoor kitchen, all within the comfort of your screened lanai. Exceptional amenities, including playgrounds, tennis, pickleball, basketball, walking trails and an off-leash dog park. A separate membership to the esteemed Hunter’s Green Country Club with access to the Tom Fazio championship golf course. Easy access to I-75 & I-4, close to top-rated schools, amazing dining, premier shopping, and Prime Outlet Mall. Additional details include a new tile roof (2020) and 2 50-gallon gas water heaters (2023). Don’t miss this chance to make this exceptional home yours! Schedule your tour today!
For sale
Price cut: $31K (12/1)
$898,000
9159 Highland Ridge Way, Tampa, FL 33647
4beds
3,597sqft
Est.:
Single Family Residence
Built in 1996
0.42 Acres Lot
$-- Zestimate®
$250/sqft
$271/mo HOA
What's special
Screened lanaiOutdoor kitchenSecondary bedrooms are spaciousGranite countertopsCustom-built entertainment centerSpacious primary suiteGarden jacuzzi tub
- 279 days |
- 740 |
- 28 |
Likely to sell faster than
Zillow last checked: 8 hours ago
Listing updated: January 08, 2026 at 10:38am
Listing Provided by:
Tametria Chambers 813-758-9788,
HERBERT R. FISHER REALTY 813-571-0600,
Mikki Chambers 813-833-2917,
HERBERT R. FISHER REALTY
Source: Stellar MLS,MLS#: TB8374750 Originating MLS: Suncoast Tampa
Originating MLS: Suncoast Tampa

Tour with a local agent
Facts & features
Interior
Bedrooms & bathrooms
- Bedrooms: 4
- Bathrooms: 4
- Full bathrooms: 3
- 1/2 bathrooms: 1
Rooms
- Room types: Family Room, Dining Room, Living Room, Utility Room
Primary bedroom
- Features: Ceiling Fan(s), Walk-In Closet(s)
- Level: First
- Area: 360 Square Feet
- Dimensions: 15x24
Bedroom 1
- Features: Ceiling Fan(s), Built-in Closet
- Level: First
- Area: 144 Square Feet
- Dimensions: 12x12
Bedroom 2
- Features: Ceiling Fan(s), Built-in Closet
- Level: First
- Area: 144 Square Feet
- Dimensions: 12x12
Bedroom 3
- Features: Ceiling Fan(s), Built-in Closet
- Level: First
- Area: 156 Square Feet
- Dimensions: 13x12
Primary bathroom
- Features: Built-In Shelving, Dual Sinks, En Suite Bathroom, Garden Bath, Granite Counters, Tub with Separate Shower Stall, Water Closet/Priv Toilet, Linen Closet
- Level: First
- Area: 240 Square Feet
- Dimensions: 20x12
Dining room
- Level: First
- Area: 110 Square Feet
- Dimensions: 11x10
Family room
- Features: Ceiling Fan(s)
- Level: First
- Area: 378 Square Feet
- Dimensions: 21x18
Foyer
- Level: First
- Area: 80 Square Feet
- Dimensions: 10x8
Kitchen
- Features: Granite Counters, Kitchen Island, Pantry
- Level: First
- Area: 432 Square Feet
- Dimensions: 18x24
Laundry
- Features: Built-In Shelving, Storage Closet
- Level: First
- Area: 80 Square Feet
- Dimensions: 10x8
Living room
- Level: First
- Area: 483 Square Feet
- Dimensions: 23x21
Office
- Features: Ceiling Fan(s), Built-in Closet
- Level: First
- Area: 154 Square Feet
- Dimensions: 14x11
Heating
- Central, Natural Gas, Zoned
Cooling
- Central Air, Zoned
Appliances
- Included: Convection Oven, Dishwasher, Disposal, Gas Water Heater, Microwave, Range, Range Hood
- Laundry: Electric Dryer Hookup, Gas Dryer Hookup, Inside, Laundry Room, Washer Hookup
Features
- Built-in Features, Ceiling Fan(s), Crown Molding, Eating Space In Kitchen, High Ceilings, Kitchen/Family Room Combo, Open Floorplan, Solid Wood Cabinets, Stone Counters, Vaulted Ceiling(s), Walk-In Closet(s)
- Flooring: Carpet, Tile, Hardwood
- Doors: Outdoor Kitchen
- Windows: Blinds, Drapes, Window Treatments
- Has fireplace: Yes
- Fireplace features: Family Room, Gas, Insert, Wood Burning
Interior area
- Total structure area: 4,960
- Total interior livable area: 3,597 sqft
Video & virtual tour
Property
Parking
- Total spaces: 3
- Parking features: Driveway, Garage Door Opener, Garage Faces Side, Oversized
- Attached garage spaces: 3
- Has uncovered spaces: Yes
- Details: Garage Dimensions: 36X24
Features
- Levels: One
- Stories: 1
- Patio & porch: Covered, Enclosed, Front Porch, Screened
- Exterior features: Irrigation System, Outdoor Kitchen, Rain Gutters, Sidewalk, Sprinkler Metered
- Has private pool: Yes
- Pool features: Heated, In Ground, Screen Enclosure, Tile
- Has spa: Yes
- Spa features: Heated, In Ground
Lot
- Size: 0.42 Acres
- Features: Corner Lot, City Lot, Landscaped, Oversized Lot, Sidewalk
- Residential vegetation: Oak Trees, Trees/Landscaped
Details
- Additional structures: Outdoor Kitchen
- Parcel number: A18272023P00000300008.0
- Zoning: PD-A
- Special conditions: None
Construction
Type & style
- Home type: SingleFamily
- Architectural style: Contemporary
- Property subtype: Single Family Residence
Materials
- Block, Stucco
- Foundation: Slab
- Roof: Shingle
Condition
- Completed
- New construction: No
- Year built: 1996
Details
- Builder name: Arthur Rutenberg
Utilities & green energy
- Sewer: Public Sewer
- Water: Public
- Utilities for property: Cable Connected, Electricity Connected, Natural Gas Connected, Sewer Connected, Sprinkler Meter, Water Connected
Community & HOA
Community
- Features: Fishing, Association Recreation - Owned, Deed Restrictions, Dog Park, Gated Community - Guard, Golf Carts OK, Golf, Park, Playground, Sidewalks, Tennis Court(s)
- Security: Gated Community, Smoke Detector(s)
- Subdivision: HUNTERS GREEN PRCL 13
HOA
- Has HOA: Yes
- Services included: 24-Hour Guard, Maintenance Grounds, Private Road, Recreational Facilities
- HOA fee: $271 monthly
- HOA name: Osprey Pointe/Terra Management Services
- HOA phone: 813-374-2363
- Second HOA name: Hunter's Green Community Association
- Second HOA phone: 813-991-4818
- Pet fee: $0 monthly
Location
- Region: Tampa
Financial & listing details
- Price per square foot: $250/sqft
- Tax assessed value: $818,112
- Annual tax amount: $7,860
- Date on market: 4/16/2025
- Cumulative days on market: 280 days
- Listing terms: Cash,Conventional,FHA,VA Loan
- Ownership: Fee Simple
- Total actual rent: 0
- Electric utility on property: Yes
- Road surface type: Paved
Estimated market value
Not available
Estimated sales range
Not available
$4,437/mo
Price history
Price history
| Date | Event | Price |
|---|---|---|
| 12/1/2025 | Price change | $898,000-3.3%$250/sqft |
Source: | ||
| 8/1/2025 | Price change | $929,000-3.5%$258/sqft |
Source: | ||
| 6/20/2025 | Price change | $963,000-1.6%$268/sqft |
Source: | ||
| 5/21/2025 | Price change | $979,000-2.1%$272/sqft |
Source: | ||
| 4/17/2025 | Listed for sale | $999,800+213.4%$278/sqft |
Source: | ||
Public tax history
Public tax history
| Year | Property taxes | Tax assessment |
|---|---|---|
| 2024 | $7,860 +2.9% | $430,590 +3% |
| 2023 | $7,638 +3.7% | $418,049 +3% |
| 2022 | $7,363 +1.1% | $405,873 +3% |
Find assessor info on the county website
BuyAbility℠ payment
Est. payment
$6,185/mo
Principal & interest
$4253
Property taxes
$1347
Other costs
$585
Climate risks
Neighborhood: Hunters Green
Nearby schools
GreatSchools rating
- 8/10Hunter's Green Elementary SchoolGrades: PK-5Distance: 0.6 mi
- 9/10Benito Middle SchoolGrades: 6-8Distance: 1 mi
- 3/10Wharton High SchoolGrades: 9-12Distance: 1.8 mi
Schools provided by the listing agent
- Elementary: Hunter's Green-HB
- Middle: Benito-HB
- High: Wharton-HB
Source: Stellar MLS. This data may not be complete. We recommend contacting the local school district to confirm school assignments for this home.
- Loading
- Loading
