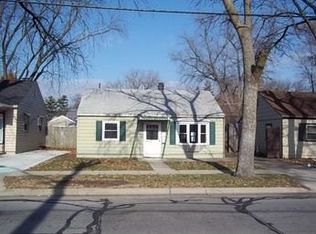Closed
$235,000
916 5th Ave, Aurora, IL 60505
3beds
834sqft
Single Family Residence
Built in 1952
4,020 Square Feet Lot
$238,200 Zestimate®
$282/sqft
$2,112 Estimated rent
Home value
$238,200
$217,000 - $262,000
$2,112/mo
Zestimate® history
Loading...
Owner options
Explore your selling options
What's special
Welcome home to this charming 3-bedroom, 1-bathroom ranch, ideally located just steps from East Aurora High School. Inside, you'll find a freshly painted home with thoughtful updates throughout, including an updated kitchen featuring sleek quartz countertops, a subway tile backsplash, and newer appliances-perfect for cooking and gathering. The home offers vinyl plank flooring in the bedrooms, an updated bathroom, and ceiling fans throughout for year-round comfort. Each bedroom is spacious and inviting, offering plenty of room to relax and unwind. Plus, enjoy peace of mind with a newer roof and windows. Step outside to a generously sized lot with a concrete patio, ideal for entertaining or simply enjoying the outdoors. The location can't be beat-close to schools, parks, recreation centers, shopping, restaurants, and convenient highway access. This move-in-ready home truly checks all the boxes. Don't miss your chance to make it yours!
Zillow last checked: 8 hours ago
Listing updated: July 11, 2025 at 01:41am
Listing courtesy of:
Tyler Dameron, PSA 630-564-3883,
Keller Williams Infinity
Bought with:
Tyler Dameron, PSA
Keller Williams Infinity
Source: MRED as distributed by MLS GRID,MLS#: 12380064
Facts & features
Interior
Bedrooms & bathrooms
- Bedrooms: 3
- Bathrooms: 1
- Full bathrooms: 1
Primary bedroom
- Level: Main
- Area: 182 Square Feet
- Dimensions: 14X13
Bedroom 2
- Level: Main
- Area: 144 Square Feet
- Dimensions: 12X12
Bedroom 3
- Level: Main
- Area: 96 Square Feet
- Dimensions: 8X12
Kitchen
- Features: Kitchen (Eating Area-Table Space)
- Level: Main
- Area: 96 Square Feet
- Dimensions: 12X8
Laundry
- Level: Main
- Area: 60 Square Feet
- Dimensions: 12X5
Living room
- Level: Main
- Area: 192 Square Feet
- Dimensions: 16X12
Heating
- Natural Gas
Cooling
- None
Appliances
- Included: Refrigerator, Washer, Dryer
- Laundry: In Unit
Features
- Flooring: Laminate
- Basement: None
Interior area
- Total structure area: 0
- Total interior livable area: 834 sqft
Property
Parking
- Total spaces: 2
- Parking features: Driveway, On Site, Owned
- Has uncovered spaces: Yes
Accessibility
- Accessibility features: No Disability Access
Features
- Stories: 1
Lot
- Size: 4,020 sqft
- Dimensions: 40X100.5
Details
- Parcel number: 1526182018
- Special conditions: None
- Other equipment: Ceiling Fan(s)
Construction
Type & style
- Home type: SingleFamily
- Architectural style: Ranch
- Property subtype: Single Family Residence
Materials
- Aluminum Siding
- Roof: Asphalt
Condition
- New construction: No
- Year built: 1952
Utilities & green energy
- Sewer: Public Sewer
- Water: Public
Community & neighborhood
Community
- Community features: Curbs, Sidewalks, Street Lights, Street Paved
Location
- Region: Aurora
HOA & financial
HOA
- Services included: None
Other
Other facts
- Listing terms: Conventional
- Ownership: Fee Simple
Price history
| Date | Event | Price |
|---|---|---|
| 7/29/2025 | Listing removed | $2,250$3/sqft |
Source: MRED as distributed by MLS GRID #12401161 | ||
| 7/9/2025 | Listed for rent | $2,250+55.2%$3/sqft |
Source: MRED as distributed by MLS GRID #12401161 | ||
| 7/8/2025 | Sold | $235,000-2%$282/sqft |
Source: | ||
| 6/12/2025 | Contingent | $239,900$288/sqft |
Source: | ||
| 5/30/2025 | Listed for sale | $239,900$288/sqft |
Source: | ||
Public tax history
| Year | Property taxes | Tax assessment |
|---|---|---|
| 2024 | $2,348 +5.6% | $42,254 +11.9% |
| 2023 | $2,223 +2.9% | $37,753 +9.6% |
| 2022 | $2,161 +2.7% | $34,446 +7.4% |
Find assessor info on the county website
Neighborhood: 60505
Nearby schools
GreatSchools rating
- 4/10John Gates Elementary SchoolGrades: PK-5Distance: 0.5 mi
- 8/10Fred Rodgers Magnet AcademyGrades: 6-8Distance: 1 mi
- 3/10East High SchoolGrades: 9-12Distance: 0.2 mi
Schools provided by the listing agent
- District: 131
Source: MRED as distributed by MLS GRID. This data may not be complete. We recommend contacting the local school district to confirm school assignments for this home.

Get pre-qualified for a loan
At Zillow Home Loans, we can pre-qualify you in as little as 5 minutes with no impact to your credit score.An equal housing lender. NMLS #10287.
Sell for more on Zillow
Get a free Zillow Showcase℠ listing and you could sell for .
$238,200
2% more+ $4,764
With Zillow Showcase(estimated)
$242,964