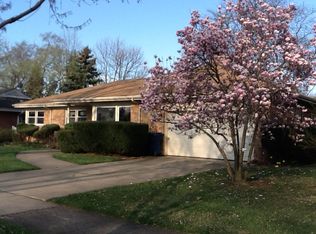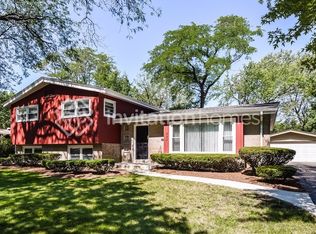Closed
$250,000
916 Braemar Rd, Flossmoor, IL 60422
3beds
1,481sqft
Single Family Residence
Built in 1957
0.28 Acres Lot
$259,800 Zestimate®
$169/sqft
$3,584 Estimated rent
Home value
$259,800
$234,000 - $291,000
$3,584/mo
Zestimate® history
Loading...
Owner options
Explore your selling options
What's special
Come See! This charming updated brick ranch is perfectly situated in a prime location near Parker Junior High, the library, historic downtown Flossmoor, and the Metra Train, offering convenient access to the University of Chicago and Millennium Station. Step inside to discover a spacious open floor plan that seamlessly connects a huge living room to the dining area, perfect for entertaining. The kitchen is a chef's delight, featuring stunning granite countertops with a tumbled marble backsplash, a breakfast bar, and modern Maytag stainless steel appliances. You'll find generous bedrooms that share a beautifully updated granite bathroom, along with a convenient powder room off the kitchen. The home boasts gleaming hardwood flooring throughout and numerous recent updates, including forced air heating and radiant heat in the floors, newer windows, and a washer/dryer. Outside, enjoy the expansive fenced yard complete with a deck, ideal for outdoor gatherings or quiet relaxation, along with a practical shed for extra storage.. The attached garage provides easy access, and there's ample storage space in the large attic. Recent improvements include a new cement driveway and backyard patio. This delightful home combines modern comforts with a fantastic location don't miss your chance to make it yours!
Zillow last checked: 8 hours ago
Listing updated: February 19, 2025 at 08:25am
Listing courtesy of:
Jamaal Garrett 312-841-6216,
26.2 Realty, Inc
Bought with:
Anthony Davis
Equitable Investment Group Inc
Source: MRED as distributed by MLS GRID,MLS#: 12264293
Facts & features
Interior
Bedrooms & bathrooms
- Bedrooms: 3
- Bathrooms: 2
- Full bathrooms: 1
- 1/2 bathrooms: 1
Primary bedroom
- Features: Flooring (Hardwood), Window Treatments (Blinds)
- Level: Main
- Area: 180 Square Feet
- Dimensions: 15X12
Bedroom 2
- Features: Flooring (Hardwood), Window Treatments (Blinds)
- Level: Main
- Area: 180 Square Feet
- Dimensions: 15X12
Bedroom 3
- Features: Flooring (Hardwood), Window Treatments (Blinds)
- Level: Main
- Area: 156 Square Feet
- Dimensions: 13X12
Dining room
- Features: Flooring (Hardwood)
- Level: Main
- Area: 120 Square Feet
- Dimensions: 12X10
Kitchen
- Features: Kitchen (Eating Area-Breakfast Bar), Flooring (Ceramic Tile), Window Treatments (Blinds)
- Level: Main
- Area: 120 Square Feet
- Dimensions: 12X10
Laundry
- Features: Flooring (Vinyl)
- Level: Main
- Area: 96 Square Feet
- Dimensions: 12X08
Living room
- Features: Flooring (Hardwood), Window Treatments (All)
- Level: Main
- Area: 285 Square Feet
- Dimensions: 19X15
Heating
- Natural Gas, Forced Air, Radiant, Sep Heating Systems - 2+
Cooling
- Central Air
Appliances
- Included: Range, Microwave, Dishwasher, Refrigerator, Washer, Dryer, Stainless Steel Appliance(s)
- Laundry: Main Level, In Unit
Features
- 1st Floor Bedroom, 1st Floor Full Bath
- Flooring: Hardwood
- Basement: Crawl Space
- Attic: Full,Pull Down Stair
Interior area
- Total structure area: 0
- Total interior livable area: 1,481 sqft
Property
Parking
- Total spaces: 1
- Parking features: Concrete, Garage Door Opener, On Site, Garage Owned, Attached, Garage
- Attached garage spaces: 1
- Has uncovered spaces: Yes
Accessibility
- Accessibility features: No Disability Access
Features
- Stories: 1
- Patio & porch: Patio
- Fencing: Fenced
Lot
- Size: 0.28 Acres
- Dimensions: 80X150
Details
- Additional structures: Shed(s)
- Parcel number: 31013020150000
- Special conditions: None
- Other equipment: Ceiling Fan(s)
Construction
Type & style
- Home type: SingleFamily
- Architectural style: Ranch
- Property subtype: Single Family Residence
Materials
- Brick
- Foundation: Concrete Perimeter
- Roof: Asphalt
Condition
- New construction: No
- Year built: 1957
Utilities & green energy
- Sewer: Public Sewer
- Water: Public
Community & neighborhood
Community
- Community features: Park, Sidewalks, Street Paved
Location
- Region: Flossmoor
- Subdivision: Old Flossmoor
Other
Other facts
- Listing terms: FHA
- Ownership: Fee Simple
Price history
| Date | Event | Price |
|---|---|---|
| 2/19/2025 | Sold | $250,000+25%$169/sqft |
Source: | ||
| 1/15/2025 | Contingent | $200,000$135/sqft |
Source: | ||
| 1/8/2025 | Listed for sale | $200,000+19.4%$135/sqft |
Source: | ||
| 11/15/2019 | Listing removed | $167,500$113/sqft |
Source: Baird & Warner #10528045 Report a problem | ||
| 11/14/2019 | Listed for sale | $167,500+9.5%$113/sqft |
Source: Baird & Warner #10528045 Report a problem | ||
Public tax history
| Year | Property taxes | Tax assessment |
|---|---|---|
| 2023 | $6,824 +68.5% | $22,000 +60.7% |
| 2022 | $4,050 -2.3% | $13,686 |
| 2021 | $4,144 -24.1% | $13,686 |
Find assessor info on the county website
Neighborhood: 60422
Nearby schools
GreatSchools rating
- 5/10Western Avenue Elementary SchoolGrades: PK-5Distance: 0.6 mi
- 5/10Parker Junior High SchoolGrades: 6-8Distance: 0.9 mi
- 7/10Homewood-Flossmoor High SchoolGrades: 9-12Distance: 0.2 mi
Schools provided by the listing agent
- Elementary: Western Avenue Elementary School
- Middle: Parker Junior High School
- High: Homewood-Flossmoor High School
- District: 161
Source: MRED as distributed by MLS GRID. This data may not be complete. We recommend contacting the local school district to confirm school assignments for this home.
Get a cash offer in 3 minutes
Find out how much your home could sell for in as little as 3 minutes with a no-obligation cash offer.
Estimated market value$259,800
Get a cash offer in 3 minutes
Find out how much your home could sell for in as little as 3 minutes with a no-obligation cash offer.
Estimated market value
$259,800

