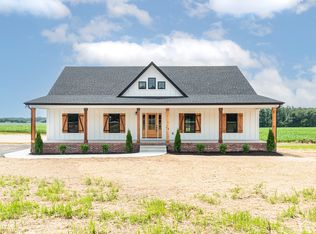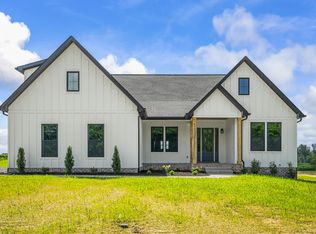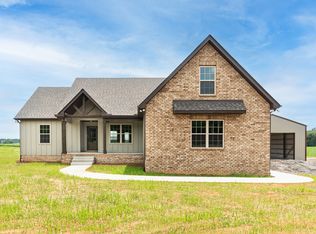Closed
$464,900
916 Butler Bridge Rd Lot 2, Portland, TN 37148
3beds
1,875sqft
Single Family Residence, Residential
Built in 2025
1.41 Acres Lot
$465,100 Zestimate®
$248/sqft
$2,314 Estimated rent
Home value
$465,100
$442,000 - $488,000
$2,314/mo
Zestimate® history
Loading...
Owner options
Explore your selling options
What's special
We were UC with a sale contingency but their house did not sell. Take advantage of the opportunity!
$4500 credit and free appraisal if you use Kevin Kennerson at Lending Hand Mortgage! Come take advantage of this pricing!
What a view to come home to every day. This 1875ft 3BR 2BA new construction is ready for your family. Huge bonus room upstairs could be your future 4th if needed. Beautifully finished with all the modern touches, it has the space you need both inside and out. The interior has the kitchen pantry everyone is looking for, a makeup counter in the primary bath, and primary walk in closet. The exterior is brick and hardy. Encapsulated crawlspace. The large lot has a great place for a pole barn/shop or pool should you want one.
Zillow last checked: 8 hours ago
Listing updated: December 15, 2025 at 06:02pm
Listing Provided by:
John McCloud 615-406-4545,
Wally Gilliam Realty & Auction
Bought with:
Bridget Wooden, 371800
Exit Real Estate Solutions
Source: RealTracs MLS as distributed by MLS GRID,MLS#: 2980960
Facts & features
Interior
Bedrooms & bathrooms
- Bedrooms: 3
- Bathrooms: 2
- Full bathrooms: 2
- Main level bedrooms: 3
Heating
- Central
Cooling
- Central Air
Appliances
- Included: Electric Oven, Electric Range, Dishwasher, Disposal, Microwave, Refrigerator, Stainless Steel Appliance(s)
- Laundry: Electric Dryer Hookup, Washer Hookup
Features
- High Speed Internet
- Flooring: Carpet, Laminate
- Basement: None,Crawl Space
Interior area
- Total structure area: 1,875
- Total interior livable area: 1,875 sqft
- Finished area above ground: 1,875
Property
Parking
- Total spaces: 2
- Parking features: Attached
- Attached garage spaces: 2
Features
- Levels: Two
- Stories: 2
Lot
- Size: 1.41 Acres
- Features: Level
- Topography: Level
Details
- Special conditions: Standard
Construction
Type & style
- Home type: SingleFamily
- Property subtype: Single Family Residence, Residential
Materials
- Brick
- Roof: Asphalt
Condition
- New construction: Yes
- Year built: 2025
Utilities & green energy
- Sewer: Septic Tank
- Water: Public
- Utilities for property: Water Available
Community & neighborhood
Location
- Region: Portland
- Subdivision: Rolling Roark Estates
Other
Other facts
- Available date: 06/19/2025
Price history
| Date | Event | Price |
|---|---|---|
| 12/15/2025 | Sold | $464,900$248/sqft |
Source: | ||
| 11/20/2025 | Pending sale | $464,900$248/sqft |
Source: | ||
| 11/17/2025 | Listed for sale | $464,900$248/sqft |
Source: | ||
| 9/24/2025 | Contingent | $464,900$248/sqft |
Source: | ||
| 9/16/2025 | Price change | $464,900-1.1%$248/sqft |
Source: | ||
Public tax history
Tax history is unavailable.
Neighborhood: 37148
Nearby schools
GreatSchools rating
- 8/10Clyde Riggs Elementary SchoolGrades: K-5Distance: 4 mi
- 6/10Portland East Middle SchoolGrades: 6-8Distance: 4.4 mi
- 4/10Portland High SchoolGrades: 9-12Distance: 5.6 mi
Schools provided by the listing agent
- Elementary: Clyde Riggs Elementary
- Middle: Portland East Middle School
- High: Portland High School
Source: RealTracs MLS as distributed by MLS GRID. This data may not be complete. We recommend contacting the local school district to confirm school assignments for this home.
Get a cash offer in 3 minutes
Find out how much your home could sell for in as little as 3 minutes with a no-obligation cash offer.
Estimated market value$465,100
Get a cash offer in 3 minutes
Find out how much your home could sell for in as little as 3 minutes with a no-obligation cash offer.
Estimated market value
$465,100


