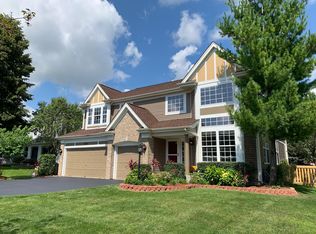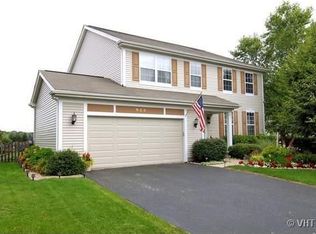Closed
$510,000
916 Concord Cir, Mundelein, IL 60060
4beds
2,511sqft
Single Family Residence
Built in 1995
8,276.4 Square Feet Lot
$569,700 Zestimate®
$203/sqft
$3,403 Estimated rent
Home value
$569,700
$541,000 - $598,000
$3,403/mo
Zestimate® history
Loading...
Owner options
Explore your selling options
What's special
WOW!!! OMG! **** TAKE A 3D TOUR, CLICK ON THE 3D BUTTON AND ENJOY**** Amazing, Stunning, Mundelein home!! Rare to find!! So much Luxury! The Perfect LOCATION LOCATION!!! PRIME!! TOP RATED SCHOOLS!!! Come and Admire all the details!! Open layout, 4 Huge bedrooms, 3.5 baths, with living room, dining room, and beautiful open concept kitchen overlooking a family room with gorgeous fireplace and walkout to your beautiful multi-tier deck/patio!! This beauty is tucked away in an exclusive enclave neighborhood that is walking distance to elementary school! Beautiful hardwood floors throughout first floor! The family room features newer gas fireplace and custom hearth! First floor office (or 5th bedroom)! Upstairs huge master suite with stunning updated bath and loads of closet space! Three additional bedrooms and updated bath! Full finished basement has third full bath and room to play!! Newer mechanicals, windows, roof, and so much more!! Professional landscaping outside with newer driveway! Check out the Back yard WOW!!! THIS IS A TRUE BEAUTY!! YOU CAN'T BEAT IT!! EXCELLENT LOCATION IS CLOSE TO ALL- walk to PARKS, SCHOOL, SHOPPING AND RESTAURANTS! TAKE ADVANTAGE OF THIS, FEELS LIKE A BRAND NEW HOME!! COME AND SEE ALL THIS LUXURY!! YOU'RE GOING TO LOVE IT!
Zillow last checked: 8 hours ago
Listing updated: July 17, 2023 at 01:02am
Listing courtesy of:
Greg Cirone 773-234-8155,
xr realty
Bought with:
Jennifer Comeaux
Redfin Corporation
Source: MRED as distributed by MLS GRID,MLS#: 11796471
Facts & features
Interior
Bedrooms & bathrooms
- Bedrooms: 4
- Bathrooms: 4
- Full bathrooms: 3
- 1/2 bathrooms: 1
Primary bedroom
- Features: Flooring (Carpet), Bathroom (Full)
- Level: Second
- Area: 221 Square Feet
- Dimensions: 17X13
Bedroom 2
- Features: Flooring (Carpet)
- Level: Second
- Area: 110 Square Feet
- Dimensions: 11X10
Bedroom 3
- Features: Flooring (Carpet)
- Level: Second
- Area: 132 Square Feet
- Dimensions: 12X11
Bedroom 4
- Features: Flooring (Carpet)
- Level: Second
- Area: 176 Square Feet
- Dimensions: 16X11
Dining room
- Features: Flooring (Hardwood)
- Level: Main
- Area: 121 Square Feet
- Dimensions: 11X11
Family room
- Features: Flooring (Hardwood)
- Level: Main
- Area: 221 Square Feet
- Dimensions: 17X13
Kitchen
- Features: Kitchen (Eating Area-Table Space, Island, Pantry-Closet), Flooring (Hardwood)
- Level: Main
- Area: 198 Square Feet
- Dimensions: 18X11
Living room
- Features: Flooring (Hardwood)
- Level: Main
- Area: 208 Square Feet
- Dimensions: 16X13
Office
- Features: Flooring (Hardwood)
- Level: Main
- Area: 110 Square Feet
- Dimensions: 11X10
Recreation room
- Features: Flooring (Carpet)
- Level: Basement
- Area: 816 Square Feet
- Dimensions: 34X24
Heating
- Natural Gas, Forced Air
Cooling
- Central Air
Appliances
- Included: Range, Microwave, Dishwasher, Refrigerator, Disposal, Wine Refrigerator
- Laundry: Gas Dryer Hookup, In Unit
Features
- Flooring: Hardwood
- Basement: Finished,Full
- Number of fireplaces: 1
- Fireplace features: Gas Log, Gas Starter, Heatilator, Family Room
Interior area
- Total structure area: 2,511
- Total interior livable area: 2,511 sqft
Property
Parking
- Total spaces: 2
- Parking features: Asphalt, Garage Door Opener, On Site, Garage Owned, Attached, Garage
- Attached garage spaces: 2
- Has uncovered spaces: Yes
Accessibility
- Accessibility features: No Disability Access
Features
- Stories: 2
- Patio & porch: Deck, Patio
- Exterior features: Dog Run
Lot
- Size: 8,276 sqft
- Dimensions: 70.6X120
- Features: Landscaped
Details
- Parcel number: 11302190080000
- Special conditions: None
Construction
Type & style
- Home type: SingleFamily
- Architectural style: Traditional
- Property subtype: Single Family Residence
Materials
- Vinyl Siding
- Foundation: Concrete Perimeter
- Roof: Asphalt
Condition
- New construction: No
- Year built: 1995
Details
- Builder model: BERKSHIRE
Utilities & green energy
- Electric: Circuit Breakers, 200+ Amp Service
- Sewer: Public Sewer
- Water: Lake Michigan
Community & neighborhood
Community
- Community features: Curbs, Sidewalks, Street Lights, Street Paved, Park
Location
- Region: Mundelein
- Subdivision: Concord Grove
HOA & financial
HOA
- Services included: None
Other
Other facts
- Listing terms: Cash
- Ownership: Fee Simple
Price history
| Date | Event | Price |
|---|---|---|
| 7/15/2023 | Sold | $510,000+5.3%$203/sqft |
Source: | ||
| 6/6/2023 | Contingent | $484,500$193/sqft |
Source: | ||
| 6/1/2023 | Listed for sale | $484,500+31.5%$193/sqft |
Source: | ||
| 7/23/2019 | Sold | $368,500-1.7%$147/sqft |
Source: | ||
| 6/21/2019 | Pending sale | $374,900$149/sqft |
Source: MAL Realty Group #10413086 | ||
Public tax history
| Year | Property taxes | Tax assessment |
|---|---|---|
| 2023 | $11,629 +6.6% | $166,129 +32% |
| 2022 | $10,914 +3.8% | $125,882 +9% |
| 2021 | $10,516 +1.8% | $115,523 +3.9% |
Find assessor info on the county website
Neighborhood: 60060
Nearby schools
GreatSchools rating
- 9/10Hawthorn Elementary School NorthGrades: 1-5Distance: 2 mi
- 8/10Hawthorn Middle School NorthGrades: 6-8Distance: 2 mi
- 8/10Mundelein Cons High SchoolGrades: 9-12Distance: 1.8 mi
Schools provided by the listing agent
- District: 73
Source: MRED as distributed by MLS GRID. This data may not be complete. We recommend contacting the local school district to confirm school assignments for this home.

Get pre-qualified for a loan
At Zillow Home Loans, we can pre-qualify you in as little as 5 minutes with no impact to your credit score.An equal housing lender. NMLS #10287.
Sell for more on Zillow
Get a free Zillow Showcase℠ listing and you could sell for .
$569,700
2% more+ $11,394
With Zillow Showcase(estimated)
$581,094
