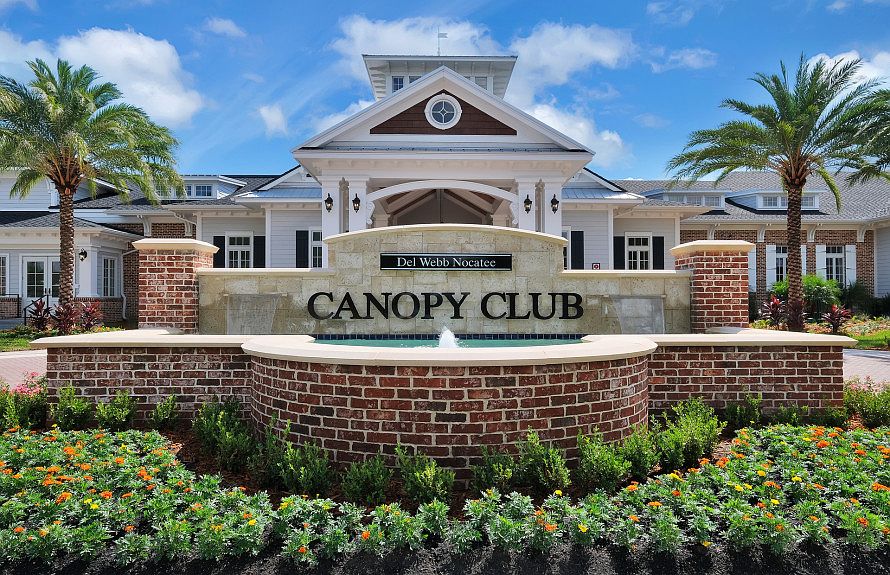With $100K in upgrades and a $54K discount, this Prestige floor plan delivers incredible value with thoughtful features throughout. It offers 2 bedrooms, 2.5 baths, an enclosed flex room, and a 2-car garage with a 4' extension for added space. The Craftsman Elevation and paved driveway boost curb appeal, while the upgraded laundry room includes built-in cabinetry. Inside, enjoy Luxury Vinyl Plank flooring throughout the home—carpet only in the secondary bedroom. The kitchen includes built-in Whirlpool stainless appliances, white cabinets, quartz counters, and a sleek tile backsplash. The open layout connects the kitchen, café, and gathering room to the extended covered lanai—ideal for indoor-outdoor living. The owner's suite features a walk-in shower, dual sinks with soft-close cabinets, and a spacious walk-in closet.
Active
55+ community
$649,999
916 CURVED BAY Trail, Ponte Vedra, FL 32081
2beds
1,989sqft
Single Family Residence
Built in 2025
-- sqft lot
$645,300 Zestimate®
$327/sqft
$344/mo HOA
- 93 days |
- 285 |
- 4 |
Zillow last checked: 7 hours ago
Listing updated: October 04, 2025 at 11:39pm
Listed by:
ROBYN McINTOSH 904-525-9556,
CHRISTIE'S INTERNATIONAL REAL ESTATE FIRST COAST
JOSH FOSTER 317-439-2024
Source: realMLS,MLS#: 2096959
Travel times
Schedule tour
Select your preferred tour type — either in-person or real-time video tour — then discuss available options with the builder representative you're connected with.
Facts & features
Interior
Bedrooms & bathrooms
- Bedrooms: 2
- Bathrooms: 3
- Full bathrooms: 2
- 1/2 bathrooms: 1
Heating
- Central
Cooling
- Central Air
Appliances
- Included: Convection Oven, Dishwasher, Gas Cooktop, Microwave, Plumbed For Ice Maker, Tankless Water Heater
Features
- Entrance Foyer, Kitchen Island, Open Floorplan, Pantry, Primary Bathroom - Shower No Tub, Smart Home, Smart Thermostat, Split Bedrooms, Walk-In Closet(s)
- Flooring: Carpet, Tile, Vinyl
Interior area
- Total interior livable area: 1,989 sqft
Property
Parking
- Total spaces: 2
- Parking features: Garage, Garage Door Opener
- Garage spaces: 2
Features
- Levels: One
- Stories: 1
- Patio & porch: Covered, Patio
Details
- Parcel number: 0721112100
- Zoning description: Residential
Construction
Type & style
- Home type: SingleFamily
- Architectural style: Craftsman
- Property subtype: Single Family Residence
Materials
- Composition Siding
- Roof: Shingle
Condition
- Under Construction
- New construction: Yes
- Year built: 2025
Details
- Builder name: Del Webb
Utilities & green energy
- Sewer: Public Sewer
- Water: Public
- Utilities for property: Cable Available, Electricity Connected, Natural Gas Connected, Sewer Connected, Water Connected
Community & HOA
Community
- Senior community: Yes
- Subdivision: Del Webb Nocatee
HOA
- Has HOA: Yes
- Amenities included: Dog Park, Fitness Center, Gated, Jogging Path, Management - Full Time, Pickleball, Spa/Hot Tub, Tennis Court(s)
- HOA fee: $344 monthly
Location
- Region: Ponte Vedra
Financial & listing details
- Price per square foot: $327/sqft
- Tax assessed value: $150,000
- Annual tax amount: $4,042
- Date on market: 10/3/2025
- Listing terms: Cash,Conventional,FHA,VA Loan
About the community
55+ community
Final Opportunities selling from our nearby Del Webb Saint Johns community! Enjoy the epitome of resort-style living in this gated, 55+ active adult community located in prestigious Ponte Vedra, where you can live nearby to world-class golf courses, pristine beaches, upscale dining and shopping. There is always an activity within reach, either offsite or at the local clubhouse and Canopy Club.
Source: Del Webb

