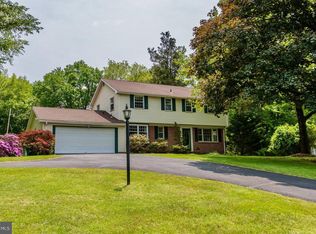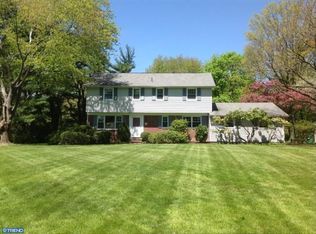Sold for $811,000
$811,000
916 Davis Rd, Ambler, PA 19002
4beds
2,112sqft
Single Family Residence
Built in 1958
0.94 Acres Lot
$828,400 Zestimate®
$384/sqft
$3,816 Estimated rent
Home value
$828,400
$770,000 - $886,000
$3,816/mo
Zestimate® history
Loading...
Owner options
Explore your selling options
What's special
Rare Opportunity to purchase a home in this highly desired Hamilton Park neighborhood located in Lower Gwynedd Township. This 4 Bdroom, 2.5 Bath, approximately 2,500 sq. ft. 2 car Garage Colonial with a delightful sun-room addition is sure to please. Situated on almost an acre of beautifully landscaped ground, the house is accessed via a large circular driveway allowing for plenty of additional guest parking. Close to transportation, 3 train stations, shopping, entertainment, Ambler Boro known for its restaurants, unique shopping and a short train ride to Philly. The highly awarded Wissahickon School District is less than a mile away. Make your appointment, showings to begin on July 1st. Property will not last!
Zillow last checked: 8 hours ago
Listing updated: December 22, 2025 at 05:09pm
Listed by:
Laurie Condello 215-641-2440,
BHHS Fox & Roach-Blue Bell,
Co-Listing Agent: Matthew Condello 215-767-3079,
BHHS Fox & Roach-Blue Bell
Bought with:
Allison Wolf, RS296252
BHHS Fox & Roach-Blue Bell
Source: Bright MLS,MLS#: PAMC2145346
Facts & features
Interior
Bedrooms & bathrooms
- Bedrooms: 4
- Bathrooms: 3
- Full bathrooms: 2
- 1/2 bathrooms: 1
- Main level bathrooms: 1
Primary bedroom
- Features: Walk-In Closet(s)
- Level: Upper
- Area: 252 Square Feet
- Dimensions: 18 x 14
Other
- Level: Upper
- Area: 168 Square Feet
- Dimensions: 14 x 12
Other
- Level: Upper
- Area: 132 Square Feet
- Dimensions: 12 x 11
Other
- Level: Upper
- Area: 168 Square Feet
- Dimensions: 14 x 12
Dining room
- Features: Flooring - HardWood
- Level: Main
- Area: 180 Square Feet
- Dimensions: 15 x 12
Kitchen
- Features: Dining Area
- Level: Main
- Area: 300 Square Feet
- Dimensions: 25 x 12
Living room
- Features: Fireplace - Wood Burning, Flooring - HardWood
- Level: Main
- Area: 312 Square Feet
- Dimensions: 24 x 13
Other
- Level: Main
- Area: 400 Square Feet
- Dimensions: 25 x 16
Heating
- Baseboard, Oil
Cooling
- Central Air, Electric
Appliances
- Included: Built-In Range, Dishwasher, Refrigerator, Washer, Dryer, Extra Refrigerator/Freezer, Water Heater
- Laundry: Main Level
Features
- Attic, Breakfast Area, Floor Plan - Traditional, Formal/Separate Dining Room, Eat-in Kitchen, Walk-In Closet(s)
- Flooring: Hardwood, Wood
- Basement: Partial,Unfinished,Interior Entry
- Number of fireplaces: 1
- Fireplace features: Wood Burning
Interior area
- Total structure area: 4,624
- Total interior livable area: 2,112 sqft
- Finished area above ground: 2,112
- Finished area below ground: 0
Property
Parking
- Total spaces: 8
- Parking features: Garage Faces Side, Garage Door Opener, Circular Driveway, Attached, Driveway
- Attached garage spaces: 2
- Uncovered spaces: 6
Accessibility
- Accessibility features: None
Features
- Levels: Two
- Stories: 2
- Pool features: None
- Has view: Yes
- View description: Garden
Lot
- Size: 0.94 Acres
- Dimensions: 173.00 x 0.00
- Features: Backs to Trees, Level, Suburban
Details
- Additional structures: Above Grade, Below Grade
- Parcel number: 390000808008
- Zoning: RESIDENTIAL
- Special conditions: Standard
Construction
Type & style
- Home type: SingleFamily
- Architectural style: Colonial
- Property subtype: Single Family Residence
Materials
- Block
- Foundation: Block
- Roof: Asphalt
Condition
- Average
- New construction: No
- Year built: 1958
Utilities & green energy
- Sewer: Public Sewer
- Water: Public
- Utilities for property: Cable Connected
Community & neighborhood
Location
- Region: Ambler
- Subdivision: Hamilton Park
- Municipality: LOWER GWYNEDD TWP
Other
Other facts
- Listing agreement: Exclusive Agency
- Listing terms: Cash,Conventional
- Ownership: Fee Simple
Price history
| Date | Event | Price |
|---|---|---|
| 7/25/2025 | Sold | $811,000+10.3%$384/sqft |
Source: | ||
| 7/24/2025 | Pending sale | $735,000$348/sqft |
Source: | ||
| 7/4/2025 | Contingent | $735,000$348/sqft |
Source: | ||
| 7/1/2025 | Listed for sale | $735,000$348/sqft |
Source: | ||
Public tax history
| Year | Property taxes | Tax assessment |
|---|---|---|
| 2025 | $6,429 +7.8% | $209,260 |
| 2024 | $5,962 | $209,260 |
| 2023 | $5,962 +4.5% | $209,260 |
Find assessor info on the county website
Neighborhood: 19002
Nearby schools
GreatSchools rating
- 6/10Lower Gwynedd Elementary SchoolGrades: K-5Distance: 0.8 mi
- 7/10Wissahickon Middle SchoolGrades: 6-8Distance: 0.6 mi
- 9/10Wissahickon Senior High SchoolGrades: 9-12Distance: 0.6 mi
Schools provided by the listing agent
- Elementary: L Gwynedd
- Middle: Wms
- High: Wissahickon Senior
- District: Wissahickon
Source: Bright MLS. This data may not be complete. We recommend contacting the local school district to confirm school assignments for this home.
Get a cash offer in 3 minutes
Find out how much your home could sell for in as little as 3 minutes with a no-obligation cash offer.
Estimated market value$828,400
Get a cash offer in 3 minutes
Find out how much your home could sell for in as little as 3 minutes with a no-obligation cash offer.
Estimated market value
$828,400

