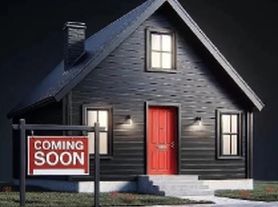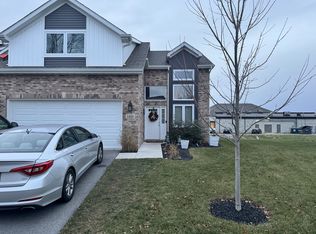Available now for Rent- $1,575/month, 916 E 44th Place in Gary, IN 46409 offers a beautifully updated 4 -bedroom, 2-bathrooms single-family home with 1,596 square feet of living space. This charming residence features a spacious layout with new luxury vinyl plank flooring, quartz countertops, stainless steel appliances, and stylish lighting throughout. The cozy living room includes a fireplace, perfect for relaxing evenings, while the partially finished basement adds extra flexibility for storage or recreation. Built in 1943 and situated on a 6,795 sq ft lot, the home also includes a detached 1-car garage and central air for year-round comfort. Located in a quiet residential neighborhood with easy access to local amenities, this property blends classic charm with modern upgrades ideal for tenants seeking comfort and convenience in Northwest Indiana.
12 month term
House for rent
$1,575/mo
916 E 44th Ave, Gary, IN 46409
4beds
1,596sqft
Price may not include required fees and charges.
Single family residence
Available now
No pets
Central air
Hookups laundry
Detached parking
Forced air
What's special
Partially finished basementCentral airStylish lightingSpacious layoutQuartz countertopsStainless steel appliances
- 3 days |
- -- |
- -- |
Travel times
Looking to buy when your lease ends?
Get a special Zillow offer on an account designed to grow your down payment. Save faster with up to a 6% match & an industry leading APY.
Offer exclusive to Foyer+; Terms apply. Details on landing page.
Facts & features
Interior
Bedrooms & bathrooms
- Bedrooms: 4
- Bathrooms: 2
- Full bathrooms: 2
Heating
- Forced Air
Cooling
- Central Air
Appliances
- Included: Microwave, Oven, Refrigerator, WD Hookup
- Laundry: Hookups
Features
- WD Hookup
- Flooring: Tile
Interior area
- Total interior livable area: 1,596 sqft
Property
Parking
- Parking features: Detached
- Details: Contact manager
Features
- Exterior features: Heating system: Forced Air
Details
- Parcel number: 450827452022000004
Construction
Type & style
- Home type: SingleFamily
- Property subtype: Single Family Residence
Community & HOA
Location
- Region: Gary
Financial & listing details
- Lease term: 1 Year
Price history
| Date | Event | Price |
|---|---|---|
| 10/22/2025 | Listed for rent | $1,575$1/sqft |
Source: Zillow Rentals | ||
| 9/19/2025 | Listing removed | $159,900$100/sqft |
Source: | ||
| 9/8/2025 | Price change | $159,900-3%$100/sqft |
Source: | ||
| 8/12/2025 | Price change | $164,900-2.9%$103/sqft |
Source: | ||
| 7/11/2025 | Listed for sale | $169,900$106/sqft |
Source: | ||

