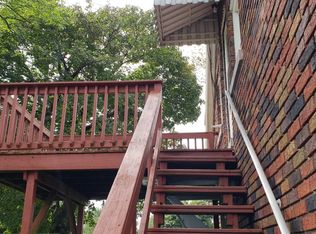Sold for $290,000
$290,000
916 Gap View Rd, Nazareth, PA 18064
5beds
2,540sqft
Duplex, Multi Family, Single Family Residence
Built in 1947
-- sqft lot
$-- Zestimate®
$114/sqft
$2,575 Estimated rent
Home value
Not available
Estimated sales range
Not available
$2,575/mo
Zestimate® history
Loading...
Owner options
Explore your selling options
What's special
Opportunity Knocks!!! Live on one floor and rent the other out, great in law opportunity, live on both floors, or rent both floors out. This updated brick cape is currently set up as 2 apartments, 1 upstairs and 1 on the first floor. The first floor features a large living room, nice size eat in kitchen, 3 bedrooms, office/den, bathroom, with a 1 car attached garage. The second floor has a huge living room, kitchen, 2 bedrooms, and a bathroom. The basement is partially finished which could be used as more living area, has a workshop, and there's a utility area where there are 2 laundry hookups, newer hot water heater, and newer furnace.
Zillow last checked: 8 hours ago
Listing updated: November 07, 2023 at 02:58pm
Listed by:
Ron A. DeCesare 610-704-4627,
Great American Real Estate Co
Bought with:
Janice M. Benner, RS300336
RE/MAX Real Estate
Source: GLVR,MLS#: 720448 Originating MLS: Lehigh Valley MLS
Originating MLS: Lehigh Valley MLS
Facts & features
Interior
Bedrooms & bathrooms
- Bedrooms: 5
- Bathrooms: 2
- Full bathrooms: 2
Heating
- Baseboard
Cooling
- None
Appliances
- Included: Electric Water Heater
- Laundry: Washer Hookup, Dryer Hookup
Features
- Eat-in Kitchen
- Basement: Full,Partially Finished
Interior area
- Total interior livable area: 2,540 sqft
- Finished area above ground: 2,540
- Finished area below ground: 0
Property
Parking
- Total spaces: 1
- Parking features: Attached, Garage, Off Street
- Attached garage spaces: 1
Features
- Levels: One and One Half
- Stories: 1
Lot
- Size: 8,712 sqft
Details
- Parcel number: G9 4 3 0626
- Zoning: FF-FARM AND FOREST
- Special conditions: None
Construction
Type & style
- Home type: MultiFamily
- Architectural style: Cape Cod
- Property subtype: Duplex, Multi Family, Single Family Residence
- Attached to another structure: Yes
Materials
- Brick
- Roof: Slate
Condition
- Year built: 1947
Utilities & green energy
- Sewer: Septic Tank
- Water: Well
Community & neighborhood
Location
- Region: Nazareth
- Subdivision: Not in Development
Other
Other facts
- Listing terms: Cash,Conventional,FHA,VA Loan
- Ownership type: Fee Simple
Price history
| Date | Event | Price |
|---|---|---|
| 11/7/2023 | Sold | $290,000-3.3%$114/sqft |
Source: | ||
| 8/12/2023 | Pending sale | $299,900$118/sqft |
Source: | ||
| 7/11/2023 | Listed for sale | $299,900+22.4%$118/sqft |
Source: | ||
| 3/24/2021 | Listing removed | -- |
Source: Owner Report a problem | ||
| 8/26/2009 | Listing removed | $245,000$96/sqft |
Source: Owner Report a problem | ||
Public tax history
| Year | Property taxes | Tax assessment |
|---|---|---|
| 2025 | $4,634 +2.3% | $60,100 |
| 2024 | $4,529 | $60,100 |
| 2023 | $4,529 +0.7% | $60,100 |
Find assessor info on the county website
Neighborhood: 18064
Nearby schools
GreatSchools rating
- 6/10Plainfield El SchoolGrades: K-3Distance: 1.9 mi
- 5/10Wind Gap Middle SchoolGrades: 4-8Distance: 3 mi
- 6/10Pen Argyl Area High SchoolGrades: 9-12Distance: 4.6 mi
Schools provided by the listing agent
- District: Pen Argyl
Source: GLVR. This data may not be complete. We recommend contacting the local school district to confirm school assignments for this home.
Get pre-qualified for a loan
At Zillow Home Loans, we can pre-qualify you in as little as 5 minutes with no impact to your credit score.An equal housing lender. NMLS #10287.
