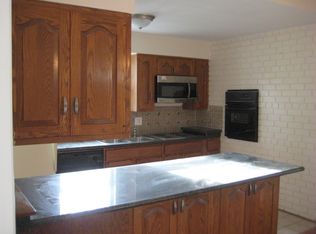Sold for $636,000
$636,000
916 Hyde Rd, Silver Spring, MD 20902
5beds
1,764sqft
Single Family Residence
Built in 1959
8,078 Square Feet Lot
$638,800 Zestimate®
$361/sqft
$3,255 Estimated rent
Home value
$638,800
$588,000 - $696,000
$3,255/mo
Zestimate® history
Loading...
Owner options
Explore your selling options
What's special
Welcome to 916 Hyde Rd, Recently updated kitchen and Bathrooms! Hardwoods on the upper level just refinished. It is a highly desirable location featuring a unique and versatile model with endless potential. If you are looking to move right in, this home is ready to impress. The light-filled interior showcases gorgeous front windows, charming wood-framed accents, recessed lighting, and skylights in the kitchen & bathrooms that bring in beautiful natural sunlight. The updated kitchen and bathrooms offer modern comfort, while refinished hardwood floors add warmth and character. With 4 bedrooms upstairs, a 5th bedroom on the lower level, and 2.5 bathrooms, there’s room for everyone. The walkable crawl space with a concrete floor provides excellent storage. Added bonus storage (front hall closet expanded from carport into a walk-in). This is a rare opportunity in a sought-after neighborhood—don’t miss it!
Zillow last checked: 8 hours ago
Listing updated: July 01, 2025 at 10:13am
Listed by:
Chelsea Fantl 301-908-0068,
NextHome Envision
Bought with:
Brooke Charner, 674060
Perennial Real Estate
Source: Bright MLS,MLS#: MDMC2177638
Facts & features
Interior
Bedrooms & bathrooms
- Bedrooms: 5
- Bathrooms: 3
- Full bathrooms: 2
- 1/2 bathrooms: 1
Basement
- Description: Percent Finished: 50.0
- Area: 744
Heating
- Forced Air, Natural Gas
Cooling
- Central Air, Natural Gas
Appliances
- Included: Gas Water Heater
Features
- Basement: Partial
- Has fireplace: No
Interior area
- Total structure area: 2,158
- Total interior livable area: 1,764 sqft
- Finished area above ground: 1,414
- Finished area below ground: 350
Property
Parking
- Total spaces: 2
- Parking features: Attached Carport, Driveway, On Street
- Carport spaces: 1
- Uncovered spaces: 1
Accessibility
- Accessibility features: None
Features
- Levels: Three
- Stories: 3
- Pool features: None
Lot
- Size: 8,078 sqft
Details
- Additional structures: Above Grade, Below Grade
- Parcel number: 161301325087
- Zoning: R60
- Special conditions: Standard
Construction
Type & style
- Home type: SingleFamily
- Architectural style: Other
- Property subtype: Single Family Residence
Materials
- Frame, Brick, Other
- Foundation: Crawl Space, Other
Condition
- New construction: No
- Year built: 1959
Utilities & green energy
- Sewer: Public Sewer
- Water: Public
Community & neighborhood
Location
- Region: Silver Spring
- Subdivision: Kemp Mill
Other
Other facts
- Listing agreement: Exclusive Right To Sell
- Ownership: Fee Simple
Price history
| Date | Event | Price |
|---|---|---|
| 7/1/2025 | Sold | $636,000-2.2%$361/sqft |
Source: | ||
| 7/1/2025 | Pending sale | $649,999$368/sqft |
Source: | ||
| 6/18/2025 | Listed for sale | $649,999$368/sqft |
Source: | ||
| 6/1/2025 | Contingent | $649,999$368/sqft |
Source: | ||
| 5/15/2025 | Listed for sale | $649,999+32.7%$368/sqft |
Source: | ||
Public tax history
| Year | Property taxes | Tax assessment |
|---|---|---|
| 2025 | $5,560 +8.1% | $472,000 +5.6% |
| 2024 | $5,145 +5.8% | $446,967 +5.9% |
| 2023 | $4,862 +11% | $421,933 +6.3% |
Find assessor info on the county website
Neighborhood: 20902
Nearby schools
GreatSchools rating
- 2/10Kemp Mill Elementary SchoolGrades: PK-5Distance: 0.4 mi
- 3/10Odessa Shannon Middle SchoolGrades: 6-8Distance: 0.6 mi
- 7/10Northwood High SchoolGrades: 9-12Distance: 0.5 mi
Schools provided by the listing agent
- District: Montgomery County Public Schools
Source: Bright MLS. This data may not be complete. We recommend contacting the local school district to confirm school assignments for this home.

Get pre-qualified for a loan
At Zillow Home Loans, we can pre-qualify you in as little as 5 minutes with no impact to your credit score.An equal housing lender. NMLS #10287.
