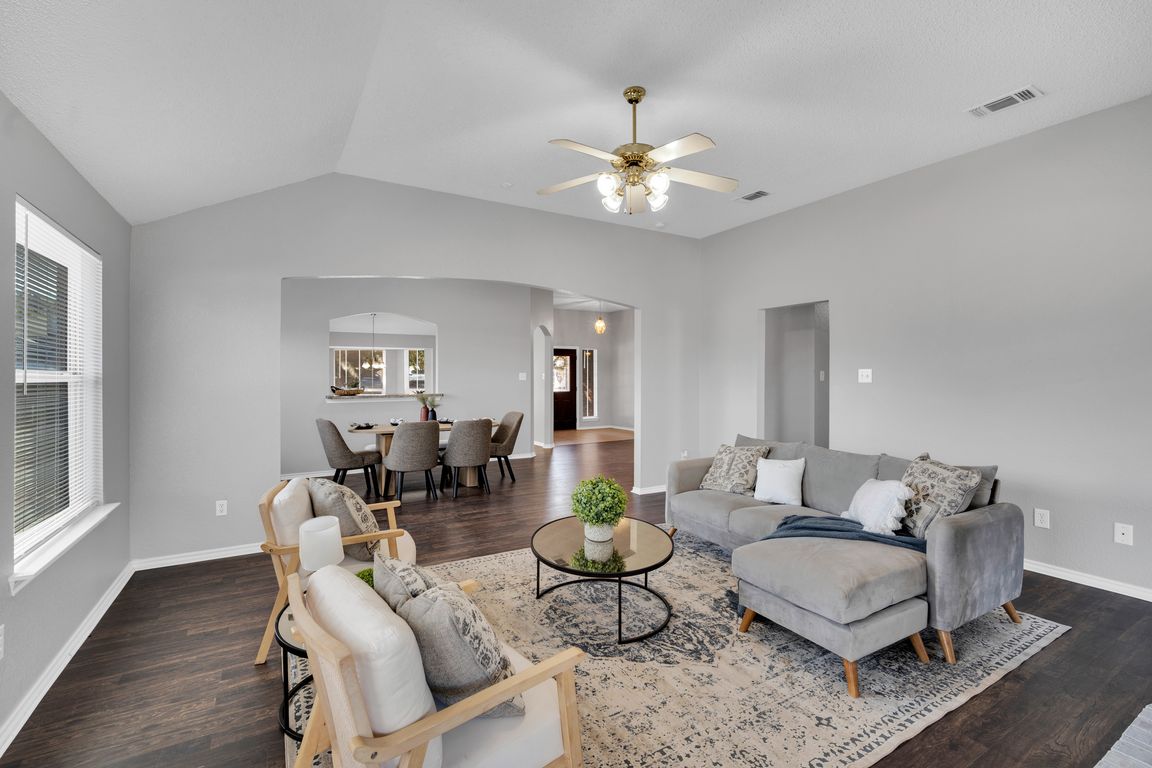
For sale
$340,000
3beds
2,354sqft
916 Joshua Dr, Burleson, TX 76028
3beds
2,354sqft
Single family residence
Built in 2002
9,104 sqft
2 Attached garage spaces
$144 price/sqft
What's special
Central air and heatTile floorsCorner lotLarge fenced backyardOpen concept layoutSeparate showerGarden tub
Well-maintained brick 3-bedroom, 2-bathroom home with 2-car garage built in 2002 in Burleson, Texas! This 2,354 square foot home is located on a corner lot and features an open concept layout with tile floors and luxury vinyl plank flooring throughout. Large windows provide plenty of natural light. The kitchen has a ...
- 18 hours |
- 61 |
- 6 |
Source: NTREIS,MLS#: 21112222
Travel times
Living Room
Kitchen
Primary Bedroom
Primary Bathroom
Large Fenced backyard
Zillow last checked: 8 hours ago
Listing updated: 18 hours ago
Listed by:
Jamie Siddons 0443689 254-582-0077,
Julie Siddons REALTORS, LLC 254-582-0077
Source: NTREIS,MLS#: 21112222
Facts & features
Interior
Bedrooms & bathrooms
- Bedrooms: 3
- Bathrooms: 2
- Full bathrooms: 2
Primary bedroom
- Features: Ceiling Fan(s), En Suite Bathroom, Garden Tub/Roman Tub, Sitting Area in Primary, Separate Shower, Walk-In Closet(s)
- Level: First
- Dimensions: 0 x 0
Bedroom
- Features: Ceiling Fan(s)
- Level: First
- Dimensions: 0 x 0
Bedroom
- Features: Ceiling Fan(s)
- Level: First
- Dimensions: 0 x 0
Primary bathroom
- Features: Built-in Features, Dual Sinks, En Suite Bathroom, Garden Tub/Roman Tub, Separate Shower
- Level: First
- Dimensions: 0 x 0
Bonus room
- Features: Fireplace
- Level: First
- Dimensions: 1 x 1
Dining room
- Level: First
- Dimensions: 0 x 0
Other
- Features: Built-in Features
- Level: First
- Dimensions: 0 x 0
Kitchen
- Features: Built-in Features, Solid Surface Counters
- Level: First
- Dimensions: 0 x 0
Living room
- Features: Ceiling Fan(s), Fireplace
- Level: First
- Dimensions: 1 x 1
Utility room
- Features: Utility Room
- Level: First
- Dimensions: 0 x 0
Heating
- Central, Electric
Cooling
- Central Air, Ceiling Fan(s), Electric
Appliances
- Included: Dishwasher, Electric Range, Microwave
Features
- Eat-in Kitchen, High Speed Internet, Open Floorplan, Vaulted Ceiling(s), Walk-In Closet(s)
- Flooring: Ceramic Tile, Luxury Vinyl Plank
- Windows: Bay Window(s)
- Has basement: No
- Number of fireplaces: 1
- Fireplace features: Double Sided, Living Room, Wood Burning
Interior area
- Total interior livable area: 2,354 sqft
Video & virtual tour
Property
Parking
- Total spaces: 2
- Parking features: Door-Multi, Driveway, Garage Faces Front, Garage, Garage Door Opener
- Attached garage spaces: 2
- Has uncovered spaces: Yes
Features
- Levels: One
- Stories: 1
- Patio & porch: Covered
- Pool features: None
- Fencing: Fenced,Privacy
Lot
- Size: 9,104.04 Square Feet
- Features: Corner Lot
- Residential vegetation: Grassed
Details
- Parcel number: 126269001150
Construction
Type & style
- Home type: SingleFamily
- Architectural style: Traditional,Detached
- Property subtype: Single Family Residence
Materials
- Brick
- Roof: Composition
Condition
- Year built: 2002
Utilities & green energy
- Sewer: Public Sewer
- Water: Public
- Utilities for property: Sewer Available, Water Available
Community & HOA
Community
- Subdivision: Meadow Crest Estate Sec 01
HOA
- Has HOA: No
Location
- Region: Burleson
Financial & listing details
- Price per square foot: $144/sqft
- Tax assessed value: $383,017
- Annual tax amount: $8,799
- Date on market: 11/20/2025
- Cumulative days on market: 7 days
- Listing terms: Cash,Conventional,FHA,USDA Loan,VA Loan