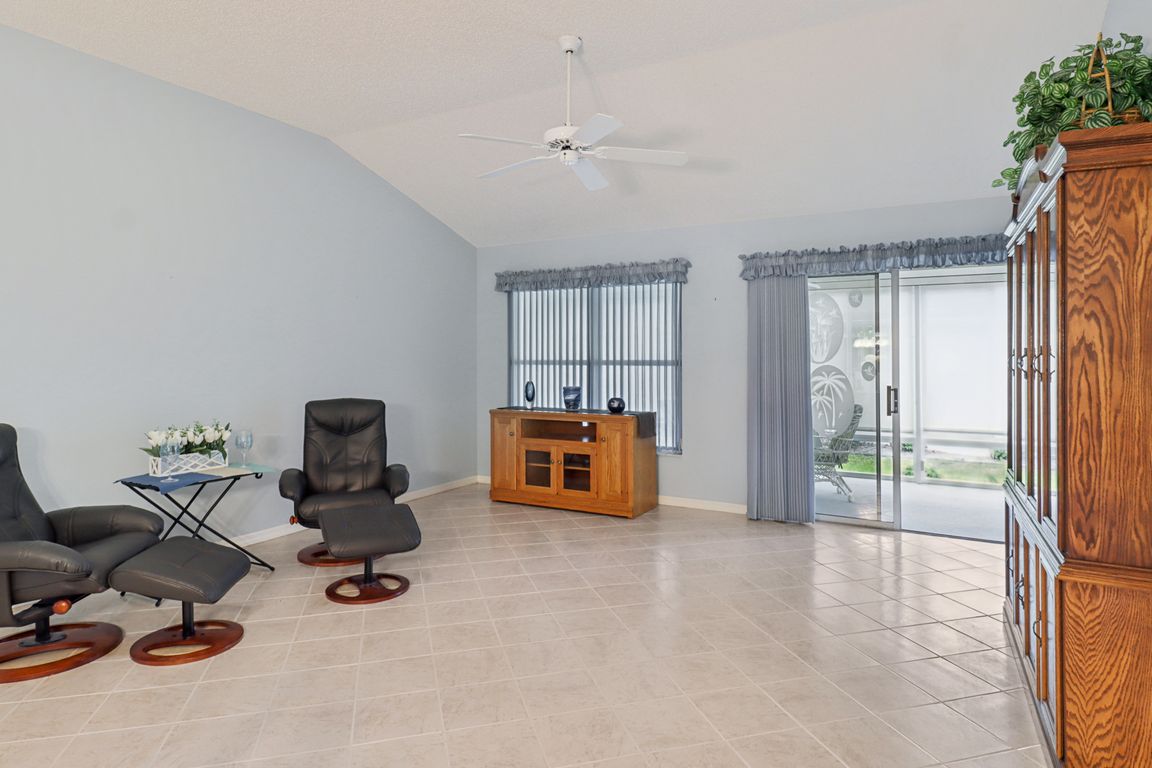
For salePrice cut: $5.1K (11/25)
$344,900
3beds
1,663sqft
916 Pasadena Way, Lady Lake, FL 32159
3beds
1,663sqft
Single family residence
Built in 1998
5,400 sqft
2 Attached garage spaces
$207 price/sqft
$201 monthly HOA fee
What's special
Cozy breakfast nookCultured marble countertopsEnsuite bathMaster suiteMatching terraceSplit floorplanSolid wood cabinets
PRICE ADJUSTMENT on this charming 3-bedroom, 2-bath residence, nestled in the TRANQUIL Village of LA REYNALDA, offering the perfect blend of COMFORT and STYLE. Conveniently located a few blocks from CHULA VISTA REC CENTER and ADULT POOL, minutes from SPANISH SPRINGS TOWN SQUARE, and a 10 minute golf car ...
- 105 days |
- 931 |
- 18 |
Source: Stellar MLS,MLS#: G5100814 Originating MLS: Lake and Sumter
Originating MLS: Lake and Sumter
Travel times
Family Room
Kitchen
Primary Bedroom
Zillow last checked: 8 hours ago
Listing updated: November 25, 2025 at 05:24am
Listing Provided by:
Nan Robinson 352-661-9947,
COLDWELL BANKER VANGUARD LIFESTYLE REALTY 352-648-0096
Source: Stellar MLS,MLS#: G5100814 Originating MLS: Lake and Sumter
Originating MLS: Lake and Sumter

Facts & features
Interior
Bedrooms & bathrooms
- Bedrooms: 3
- Bathrooms: 2
- Full bathrooms: 2
Primary bedroom
- Features: Ceiling Fan(s), Walk-In Closet(s)
- Level: First
- Area: 182 Square Feet
- Dimensions: 14x13
Bedroom 2
- Features: Built-in Closet
- Level: First
- Area: 154 Square Feet
- Dimensions: 14x11
Dining room
- Level: First
- Area: 70 Square Feet
- Dimensions: 10x7
Kitchen
- Level: First
- Area: 180 Square Feet
- Dimensions: 18x10
Living room
- Level: First
- Area: 384 Square Feet
- Dimensions: 24x16
Heating
- Central, Electric, Heat Pump
Cooling
- Central Air
Appliances
- Included: Cooktop, Dishwasher, Disposal, Dryer, Electric Water Heater, Exhaust Fan, Microwave, Range, Range Hood, Refrigerator, Washer
- Laundry: Electric Dryer Hookup, Inside, Laundry Room, Washer Hookup
Features
- Attic Ventilator, Ceiling Fan(s), Eating Space In Kitchen, High Ceilings, Living Room/Dining Room Combo, Primary Bedroom Main Floor, Solid Wood Cabinets, Split Bedroom, Stone Counters, Thermostat, Walk-In Closet(s)
- Flooring: Ceramic Tile, Luxury Vinyl
- Windows: Aluminum Frames, Double Pane Windows, Shutters, Window Treatments, Skylight(s)
- Has fireplace: No
Interior area
- Total structure area: 2,095
- Total interior livable area: 1,663 sqft
Video & virtual tour
Property
Parking
- Total spaces: 2
- Parking features: Garage - Attached
- Attached garage spaces: 2
Features
- Levels: One
- Stories: 1
- Exterior features: Lighting, Rain Gutters
Lot
- Size: 5,400 Square Feet
Details
- Parcel number: 181824220000060460
- Zoning: MX-8
- Special conditions: None
Construction
Type & style
- Home type: SingleFamily
- Property subtype: Single Family Residence
Materials
- Block, Stucco
- Foundation: Slab
- Roof: Shingle
Condition
- New construction: No
- Year built: 1998
Utilities & green energy
- Sewer: Public Sewer
- Water: Public
- Utilities for property: Cable Available, Electricity Connected, Public, Sewer Connected, Sprinkler Meter, Sprinkler Recycled, Street Lights, Underground Utilities, Water Connected
Community & HOA
Community
- Features: Clubhouse, Community Mailbox, Dog Park, Gated Community - No Guard, Golf Carts OK, Golf, Handicap Modified, Irrigation-Reclaimed Water, Pool, Tennis Court(s)
- Security: Key Card Entry, Security Lights, Smoke Detector(s)
- Senior community: Yes
- Subdivision: VILLAGES LADY LAKE UNIT 22
HOA
- Has HOA: No
- Amenities included: Fence Restrictions, Gated, Golf Course, Pickleball Court(s), Pool, Recreation Facilities, Security, Shuffleboard Court, Tennis Court(s)
- HOA fee: $201 monthly
- Second HOA name: The Villages
- Pet fee: $0 monthly
Location
- Region: Lady Lake
Financial & listing details
- Price per square foot: $207/sqft
- Tax assessed value: $269,341
- Annual tax amount: $2,544
- Date on market: 8/19/2025
- Cumulative days on market: 106 days
- Listing terms: Cash,Conventional,FHA,VA Loan
- Ownership: Fee Simple
- Total actual rent: 0
- Electric utility on property: Yes
- Road surface type: Paved