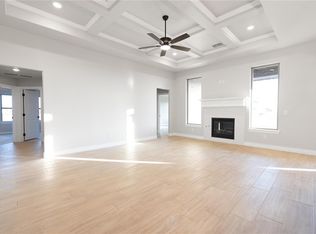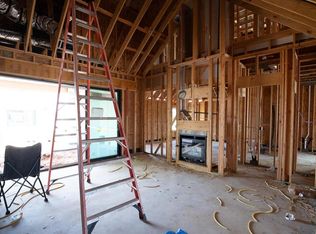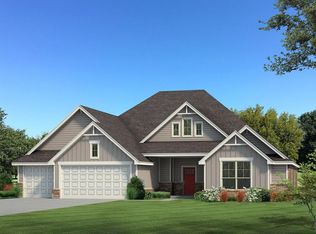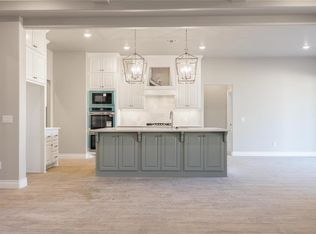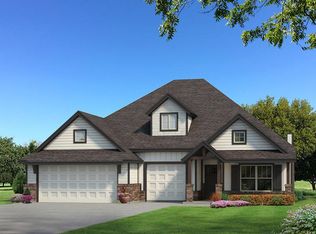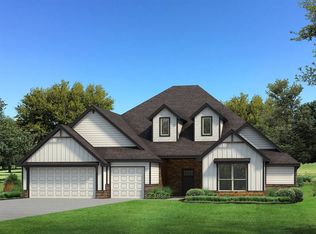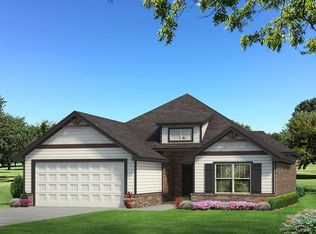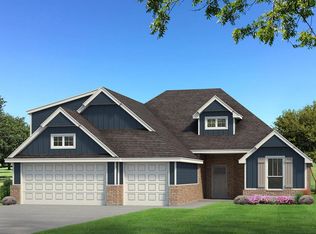916 Peony Pl, Edmond, OK 73034
What's special
- 84 days |
- 28 |
- 1 |
Zillow last checked: 8 hours ago
Listing updated: November 19, 2025 at 11:45am
Zachary Holland 405-639-4663,
Premium Prop, LLC
Travel times
Schedule tour
Select your preferred tour type — either in-person or real-time video tour — then discuss available options with the builder representative you're connected with.
Facts & features
Interior
Bedrooms & bathrooms
- Bedrooms: 4
- Bathrooms: 3
- Full bathrooms: 3
Heating
- Central
Cooling
- Has cooling: Yes
Appliances
- Included: Dishwasher, Disposal, Microwave, Water Heater, Built-In Electric Oven, Built-In Gas Range
- Laundry: Laundry Room
Features
- Ceiling Fan(s), Combo Woodwork
- Flooring: Combination, Carpet, Tile
- Windows: Double Pane, Low E, Vinyl Frame
- Number of fireplaces: 2
- Fireplace features: Insert
Interior area
- Total structure area: 2,250
- Total interior livable area: 2,250 sqft
Property
Parking
- Total spaces: 3
- Parking features: Concrete
- Garage spaces: 3
Features
- Levels: One and One Half
- Stories: 1.5
- Patio & porch: Patio, Porch
Lot
- Size: 8,712 Square Feet
- Features: Interior Lot
Details
- Parcel number: 916NONEPeony73034
- Special conditions: None
Construction
Type & style
- Home type: SingleFamily
- Architectural style: Craftsman
- Property subtype: Single Family Residence
Materials
- Brick & Frame, Masonry Vaneer
- Foundation: Pillar/Post/Pier
- Roof: Composition
Condition
- New construction: Yes
Details
- Builder name: Homes by Taber
- Warranty included: Yes
Utilities & green energy
- Utilities for property: Cable Available, Public
Community & HOA
Community
- Subdivision: Wild Rose Ranch
HOA
- Has HOA: Yes
- Services included: Pool, Recreation Facility
- HOA fee: $500 annually
Location
- Region: Edmond
Financial & listing details
- Price per square foot: $213/sqft
- Date on market: 9/30/2025
- Electric utility on property: Yes
About the community
Source: Homes by Taber
11 homes in this community
Available homes
| Listing | Price | Bed / bath | Status |
|---|---|---|---|
Current home: 916 Peony Pl | $478,840 | 4 bed / 3 bath | Available |
| 924 Peony Pl | $446,840 | 4 bed / 3 bath | Available |
| 917 Damask Dr | $461,640 | 4 bed / 3 bath | Available |
| 5609 Prickly Wild Way | $481,840 | 4 bed / 3 bath | Available |
| 5608 Rose Prairie Blvd | $505,140 | 4 bed / 3 bath | Available |
| 916 Damask Dr | $525,140 | 5 bed / 3 bath | Available |
| 5732 Lantana Ln | $537,840 | 4 bed / 3 bath | Available |
| 5716 Lantana Ln | $564,840 | 5 bed / 3 bath | Available |
| 5800 Lantana Ln | $587,540 | 5 bed / 4 bath | Available |
| 5601 Prickly Wild Way | $609,840 | 4 bed / 4 bath | Available |
| 5625 Prickly Wild Way | $662,840 | 5 bed / 5 bath | Available |
Source: Homes by Taber
Contact builder

By pressing Contact builder, you agree that Zillow Group and other real estate professionals may call/text you about your inquiry, which may involve use of automated means and prerecorded/artificial voices and applies even if you are registered on a national or state Do Not Call list. You don't need to consent as a condition of buying any property, goods, or services. Message/data rates may apply. You also agree to our Terms of Use.
Learn how to advertise your homesEstimated market value
$477,100
$453,000 - $501,000
$2,698/mo
Price history
| Date | Event | Price |
|---|---|---|
| 9/27/2025 | Listed for sale | $478,840$213/sqft |
Source: | ||
Public tax history
Monthly payment
Neighborhood: 73034
Nearby schools
GreatSchools rating
- 9/10Heritage Elementary SchoolGrades: PK-5Distance: 0.4 mi
- 7/10Sequoyah Middle SchoolGrades: 6-8Distance: 3 mi
- 10/10North High SchoolGrades: 9-12Distance: 3.2 mi
Schools provided by the builder
- Elementary: Heritage Elementary
- Middle: Sequoyah Middle School
- High: Edmond North High School
- District: Edmond School District
Source: Homes by Taber. This data may not be complete. We recommend contacting the local school district to confirm school assignments for this home.
