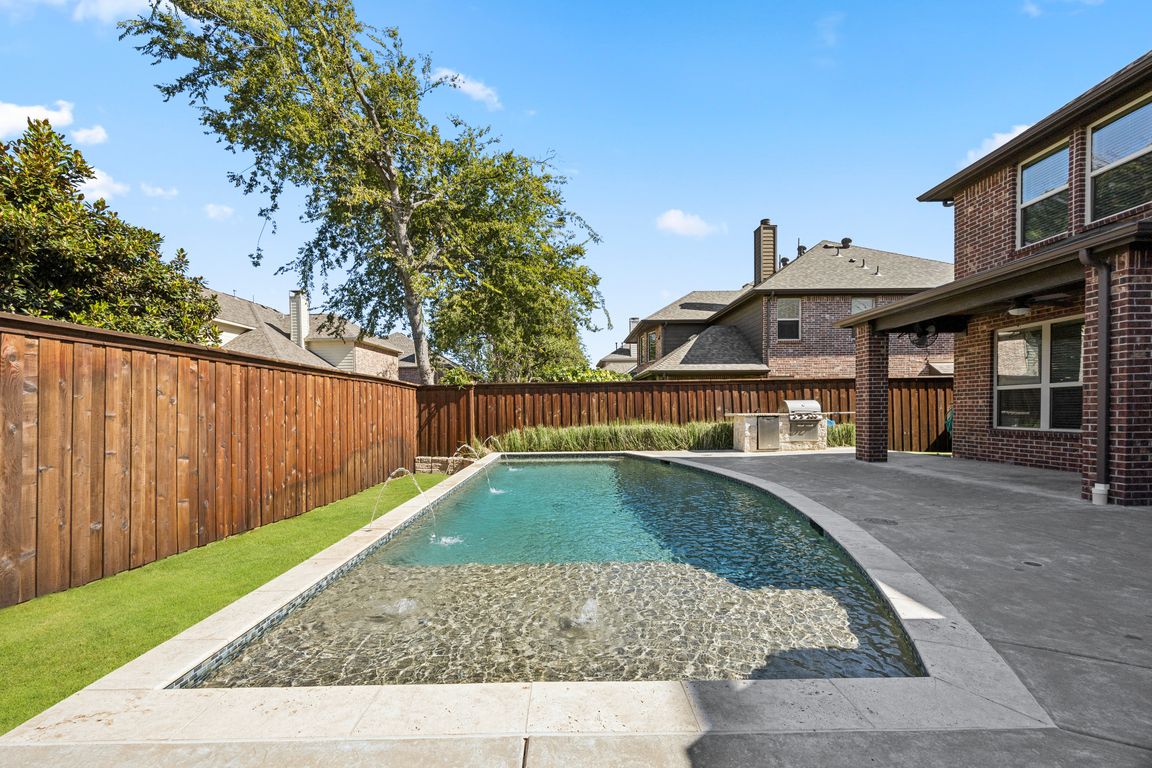
For sale
$789,000
4beds
3,519sqft
916 Redbird Ln, Allen, TX 75013
4beds
3,519sqft
Single family residence
Built in 2012
8,276 sqft
2 Attached garage spaces
$224 price/sqft
$650 annually HOA fee
What's special
Sparkling poolInviting poolGrassy yardBuilt-in grillExtensive warm wood flooringVersatile floor planCovered patio
Stately curb appeal welcomes you to this move-in ready home in one of West Allen’s most sought-after neighborhoods. Light and bright open floor plan is accented with extensive warm wood flooring and a stunning natural stacked stone fireplace and custom built-in. Large windows in the living and breakfast areas offer beautiful ...
- 47 days |
- 714 |
- 26 |
Source: NTREIS,MLS#: 21095256
Travel times
Living Room
Kitchen
Primary Bedroom
Zillow last checked: 8 hours ago
Listing updated: November 23, 2025 at 02:04pm
Listed by:
Stacy Solomon 0552715 214-509-0808,
Ebby Halliday, Realtors 214-509-0808
Source: NTREIS,MLS#: 21095256
Facts & features
Interior
Bedrooms & bathrooms
- Bedrooms: 4
- Bathrooms: 4
- Full bathrooms: 3
- 1/2 bathrooms: 1
Primary bedroom
- Features: Ceiling Fan(s), Double Vanity, En Suite Bathroom, Garden Tub/Roman Tub, Separate Shower, Walk-In Closet(s)
- Level: First
- Dimensions: 17 x 13
Bedroom
- Features: Split Bedrooms
- Level: Second
- Dimensions: 12 x 12
Bedroom
- Level: Second
- Dimensions: 13 x 11
Bedroom
- Level: Second
- Dimensions: 13 x 12
Breakfast room nook
- Level: First
- Dimensions: 9 x 9
Dining room
- Level: First
- Dimensions: 13 x 12
Game room
- Level: Second
- Dimensions: 21 x 11
Kitchen
- Features: Breakfast Bar, Built-in Features, Granite Counters, Kitchen Island, Pantry
- Level: First
- Dimensions: 14 x 12
Living room
- Features: Built-in Features, Ceiling Fan(s), Fireplace
- Level: First
- Dimensions: 17 x 16
Media room
- Features: Built-in Features
- Level: Second
- Dimensions: 20 x 19
Office
- Level: First
- Dimensions: 12 x 11
Heating
- Central, Fireplace(s), Natural Gas, Zoned
Cooling
- Central Air, Ceiling Fan(s), Electric, Zoned
Appliances
- Included: Dishwasher, Electric Oven, Gas Cooktop, Disposal, Gas Water Heater, Microwave, Vented Exhaust Fan
- Laundry: Washer Hookup, Dryer Hookup, ElectricDryer Hookup, Laundry in Utility Room
Features
- Built-in Features, Decorative/Designer Lighting Fixtures, Double Vanity, Granite Counters, High Speed Internet, Kitchen Island, Open Floorplan, Pantry, Cable TV, Walk-In Closet(s), Wired for Sound
- Flooring: Carpet, Ceramic Tile, Engineered Hardwood
- Windows: Window Coverings
- Has basement: No
- Number of fireplaces: 1
- Fireplace features: Gas, Living Room
Interior area
- Total interior livable area: 3,519 sqft
Video & virtual tour
Property
Parking
- Total spaces: 2
- Parking features: Door-Single, Garage, Garage Door Opener, Garage Faces Side
- Attached garage spaces: 2
Features
- Levels: Two
- Stories: 2
- Patio & porch: Front Porch, Patio, Covered
- Exterior features: Gas Grill, Outdoor Grill
- Pool features: Gunite, In Ground, Pool, Community
- Fencing: Wood
Lot
- Size: 8,276.4 Square Feet
- Features: Back Yard, Interior Lot, Lawn, Landscaped, Subdivision, Sprinkler System
Details
- Parcel number: R904600E00301
Construction
Type & style
- Home type: SingleFamily
- Architectural style: Traditional,Detached
- Property subtype: Single Family Residence
Materials
- Brick, Rock, Stone
- Foundation: Slab
- Roof: Composition
Condition
- Year built: 2012
Utilities & green energy
- Sewer: Public Sewer
- Water: Public
- Utilities for property: Natural Gas Available, Sewer Available, Separate Meters, Underground Utilities, Water Available, Cable Available
Community & HOA
Community
- Features: Clubhouse, Playground, Park, Pool, Curbs, Sidewalks
- Subdivision: Quail Run Ph 2
HOA
- Has HOA: Yes
- Services included: All Facilities, Association Management
- HOA fee: $650 annually
- HOA name: RTI/CMA Management
- HOA phone: 972-943-2800
Location
- Region: Allen
Financial & listing details
- Price per square foot: $224/sqft
- Tax assessed value: $751,932
- Annual tax amount: $12,877
- Date on market: 10/24/2025
- Cumulative days on market: 48 days
- Listing terms: Cash,Conventional,VA Loan
- Exclusions: Staging items and art