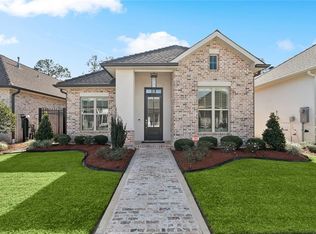Closed
Price Unknown
916 Rue Chamonix, Covington, LA 70433
3beds
2,039sqft
Single Family Residence
Built in 2021
3,998.81 Square Feet Lot
$441,000 Zestimate®
$--/sqft
$2,640 Estimated rent
Home value
$441,000
$401,000 - $485,000
$2,640/mo
Zestimate® history
Loading...
Owner options
Explore your selling options
What's special
Nestled in the desirable gated community of Maison Du Lac, this stunning garden home offers the perfect blend of elegance and comfort. Featuring 3 bedrooms, 2 bathrooms, and a dedicated office, every corner of this home exudes sophistication with its tasteful fixtures, high-end finishes, and timeless plantation shutters throughout.
The open-concept floor plan centers around a spacious kitchen, complete with a large island that doubles as additional seating and storage. Step outside into the charming brick courtyard, perfect for entertaining or relaxing in style. The primary suite is a serene retreat, boasting a modern en suite bathroom with an oversized walk-in closet.
This meticulously maintained home is just over three years old and includes a washer, dryer, and refrigerator for added convenience. Situated in preferred flood zone X (no flood insurance required) and backing to serene greenspace, you'll enjoy ultimate privacy and peace of mind. Conveniently located near shopping, dining, and everyday necessities, this home is a must-see.
Schedule your private tour today and experience perfection for yourself!
Zillow last checked: 8 hours ago
Listing updated: April 25, 2025 at 07:44am
Listed by:
Stephanie McKeough 985-373-2155,
Berkshire Hathaway HomeServices Preferred, REALTOR
Bought with:
Louise Brady
Compass Mandeville (LATT15)
Source: GSREIN,MLS#: 2484177
Facts & features
Interior
Bedrooms & bathrooms
- Bedrooms: 3
- Bathrooms: 2
- Full bathrooms: 2
Primary bedroom
- Description: Flooring: Plank,Simulated Wood
- Level: Lower
- Dimensions: 16 x 16
Bedroom
- Description: Flooring: Plank,Simulated Wood
- Level: Lower
- Dimensions: 13 x 11
Bedroom
- Description: Flooring: Plank,Simulated Wood
- Level: Lower
- Dimensions: 15 x 15
Dining room
- Description: Flooring: Plank,Simulated Wood
- Level: Lower
- Dimensions: 12 x10
Kitchen
- Description: Flooring: Plank,Simulated Wood
- Level: Lower
- Dimensions: 15 x 15
Living room
- Description: Flooring: Plank,Simulated Wood
- Level: Lower
- Dimensions: 20 x 18
Heating
- Gas
Cooling
- Central Air, 1 Unit
Appliances
- Included: Dryer, Dishwasher, Disposal, Microwave, Oven, Range, Refrigerator, Washer
Features
- Attic, Carbon Monoxide Detector, Granite Counters, Pantry, Pull Down Attic Stairs, Stainless Steel Appliances
- Attic: Pull Down Stairs
- Has fireplace: Yes
- Fireplace features: Gas
Interior area
- Total structure area: 2,739
- Total interior livable area: 2,039 sqft
Property
Parking
- Parking features: Attached, Garage, Two Spaces, Garage Door Opener
- Has garage: Yes
Features
- Levels: One
- Stories: 1
- Patio & porch: Brick, Oversized, Patio
- Exterior features: Fence, Sprinkler/Irrigation, Patio
- Pool features: None
Lot
- Size: 3,998 sqft
- Dimensions: 40 x 100
- Features: Outside City Limits
Details
- Parcel number: 5264
- Special conditions: None
Construction
Type & style
- Home type: SingleFamily
- Architectural style: Cottage,Patio Home
- Property subtype: Single Family Residence
Materials
- Brick
- Foundation: Slab
- Roof: Shingle
Condition
- Excellent
- Year built: 2021
Details
- Builder name: Varisco
- Warranty included: Yes
Utilities & green energy
- Sewer: Public Sewer
- Water: Public
Green energy
- Energy efficient items: Insulation, Lighting, Water Heater, Windows
Community & neighborhood
Security
- Security features: Gated Community
Community
- Community features: Gated
Location
- Region: Covington
- Subdivision: Maison Du Lac
HOA & financial
HOA
- Has HOA: Yes
- HOA fee: $378 quarterly
Price history
| Date | Event | Price |
|---|---|---|
| 4/24/2025 | Sold | -- |
Source: | ||
| 3/15/2025 | Pending sale | $459,500$225/sqft |
Source: | ||
| 2/19/2025 | Price change | $459,500-3%$225/sqft |
Source: | ||
| 1/24/2025 | Listed for sale | $473,500+5.3%$232/sqft |
Source: | ||
| 1/19/2023 | Listing removed | -- |
Source: BHHS broker feed Report a problem | ||
Public tax history
| Year | Property taxes | Tax assessment |
|---|---|---|
| 2024 | $3,203 -6.9% | $32,477 |
| 2023 | $3,440 0% | $32,477 |
| 2022 | $3,440 +354.9% | $32,477 +490.5% |
Find assessor info on the county website
Neighborhood: 70433
Nearby schools
GreatSchools rating
- NAMadisonville Elementary SchoolGrades: PK-2Distance: 2.6 mi
- 7/10Madisonville Junior High SchoolGrades: 7-8Distance: 3.6 mi
- 5/10Covington High SchoolGrades: 9-12Distance: 2.4 mi
Schools provided by the listing agent
- Elementary: STPSB.ORG
Source: GSREIN. This data may not be complete. We recommend contacting the local school district to confirm school assignments for this home.
Sell with ease on Zillow
Get a Zillow Showcase℠ listing at no additional cost and you could sell for —faster.
$441,000
2% more+$8,820
With Zillow Showcase(estimated)$449,820
