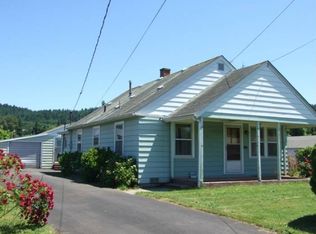Large lot with a cute home and lots of outbuildings. Three bedrooms, three baths. Large kitchen with oak cabinets, Range, Fridge, disposal, b-in microwave & disposal. Garage approx 36'x33' with one car door, concrete floor. Metal RV garage approx. 30'x30'. Cute little 'She Shed', office or craft room. Outside well for garden and yard.
This property is off market, which means it's not currently listed for sale or rent on Zillow. This may be different from what's available on other websites or public sources.

