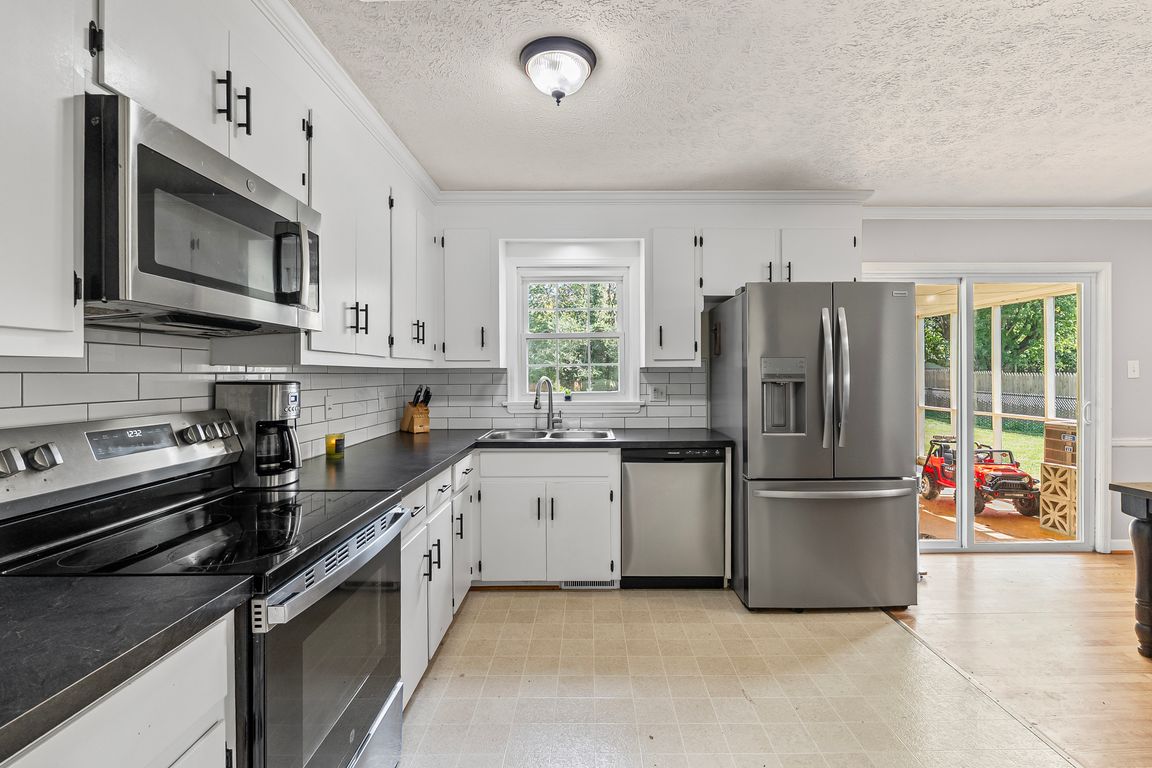Open: Sun 2pm-4pm

For sale
$319,900
4beds
1,749sqft
916 Sanhill Dr, Lynchburg, VA 24502
4beds
1,749sqft
Single family residence
Built in 1962
0.44 Acres
Open parking
$183 price/sqft
What's special
Modernized fireplaceExtra roomLarge flat fenced backyardNewly painted interiorSpacious screened-in porch
**Open House 2-4PM 10/05** Welcome home to 916 Sanhill Drive! This 4-bedroom, 2-bath home features a whitewashed exterior, newly painted interior, and a modernized fireplace, bringing style and charm throughout. The extra room can be used as a bedroom or a den, offering flexibility for your lifestyle. Relax on the spacious ...
- 1 day |
- 872 |
- 30 |
Likely to sell faster than
Source: LMLS,MLS#: 362307 Originating MLS: Lynchburg Board of Realtors
Originating MLS: Lynchburg Board of Realtors
Travel times
Living Room
Kitchen
Dining Room
Zillow last checked: 7 hours ago
Listing updated: October 03, 2025 at 12:13pm
Listed by:
Noah Peter Gatto 434-534-9113 ngatto@acreebrothersrealty.com,
Keller Williams
Source: LMLS,MLS#: 362307 Originating MLS: Lynchburg Board of Realtors
Originating MLS: Lynchburg Board of Realtors
Facts & features
Interior
Bedrooms & bathrooms
- Bedrooms: 4
- Bathrooms: 2
- Full bathrooms: 2
Primary bedroom
- Level: First
- Area: 143
- Dimensions: 13 x 11
Bedroom
- Dimensions: 0 x 0
Bedroom 2
- Level: First
- Area: 132
- Dimensions: 11 x 12
Bedroom 3
- Level: First
- Area: 132
- Dimensions: 11 x 12
Bedroom 4
- Level: First
- Area: 322
- Dimensions: 14 x 23
Bedroom 5
- Area: 0
- Dimensions: 0 x 0
Dining room
- Level: First
- Area: 180
- Dimensions: 12 x 15
Family room
- Area: 0
- Dimensions: 0 x 0
Great room
- Area: 0
- Dimensions: 0 x 0
Kitchen
- Level: First
- Area: 99
- Dimensions: 9 x 11
Living room
- Level: First
- Area: 228
- Dimensions: 19 x 12
Office
- Area: 0
- Dimensions: 0 x 0
Heating
- Heat Pump
Cooling
- Heat Pump
Appliances
- Included: Dishwasher, Microwave, Electric Range, Refrigerator, Electric Water Heater
- Laundry: In Basement, Dryer Hookup, Washer Hookup
Features
- Main Level Bedroom, Main Level Den, Primary Bed w/Bath, Tile Bath(s)
- Flooring: Carpet, Hardwood, Laminate
- Doors: Storm Door(s)
- Windows: Insulated Windows
- Basement: Exterior Entry,Full,Interior Entry,Concrete
- Attic: Access
- Number of fireplaces: 3
- Fireplace features: 3 Fireplaces, Den, Living Room
Interior area
- Total structure area: 1,749
- Total interior livable area: 1,749 sqft
- Finished area above ground: 1,749
- Finished area below ground: 0
Property
Parking
- Parking features: Off Street, Paved Drive
- Has uncovered spaces: Yes
Features
- Levels: One
- Patio & porch: Rear Porch, Screened Porch
- Fencing: Fenced
Lot
- Size: 0.44 Acres
Details
- Parcel number: 15601004
Construction
Type & style
- Home type: SingleFamily
- Architectural style: Ranch
- Property subtype: Single Family Residence
Materials
- Brick
- Roof: Shingle
Condition
- Year built: 1962
Utilities & green energy
- Electric: AEP/Appalachian Powr
- Sewer: City
- Water: City
- Utilities for property: Cable Available
Community & HOA
Community
- Subdivision: New Sandusky
Location
- Region: Lynchburg
Financial & listing details
- Price per square foot: $183/sqft
- Tax assessed value: $215,700
- Annual tax amount: $1,920
- Date on market: 10/3/2025