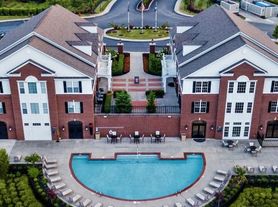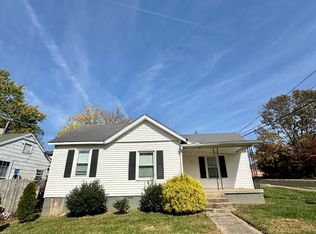Executive Rental (lawn care included) | Custom-Built Luxury Home on Star of Danube Welcome to this elegant, custom-built executive rental, thoughtfully designed as the personal residence of its original builder. Located on the one-way street of Star of Danube, this two-story home combines timeless craftsmanship with modern functionality in one of the area's most desirable neighborhoods. From the moment you step into the grand two-story foyer, you'll notice the attention to detail glass French doors open into a sophisticated home office complete with custom built-ins, perfect for remote work or study. The open-concept great room is a showstopper, featuring soaring ceilings, transom windows that flood the space with natural light, a beautiful fireplace, and custom built-ins. The chef's kitchen offers a spacious island, abundant cabinetry, a walk-in pantry, and seamless flow into the dining area perfect for entertaining or daily life. A well-placed mudroom/utility area connects the kitchen to the garage for everyday convenience. The first-floor primary suite is a true retreat with dramatic ceilings, a spa-like bath including a walk-in shower, private water closet, and a custom walk-in closet with extensive built-ins. Upstairs, discover a flexible bonus room ideal for a second office, creative space, or playroom, as well as a secondary living area/family room. Three additional bedrooms and two full baths round out the upper level, including one bedroom with a charming built-in reading or play nook. A walk-in attic offers excellent storage options. Enjoy evenings on the screened-in, covered back porch overlooking the fully fenced backyard perfect for relaxing or entertaining outdoors in comfort. **Key Features
* Custom-built executive home * 1st floor primary suite with spa-like bath * Glass French-doored office with built-ins * Open-concept great room with fireplace and natural light * Gourmet kitchen with island and walk-in pantry * Screened-in covered back porch * Bonus room + upstairs family room * Walk-in attic for storage * Fully fenced backyard **Rental Requirements
* All applicants must complete a rental application * Credit score, income, and background check required * No pets permitted This home offers refined living in a convenient location ideal for the executive lifestyle. Schedule your private showing today.
House for rent
$4,500/mo
916 Star Of Danube Way, Lexington, KY 40509
4beds
3,100sqft
Price may not include required fees and charges.
Singlefamily
Available now
No pets
Electric, ceiling fan
Electric dryer hookup laundry
2 Attached garage spaces parking
Forced air, fireplace
What's special
Beautiful fireplaceSpacious islandAbundant cabinetryOpen-concept great roomGrand two-story foyerScreened-in covered back porchFlexible bonus room
- 6 days |
- -- |
- -- |
Travel times
Zillow can help you save for your dream home
With a 6% savings match, a first-time homebuyer savings account is designed to help you reach your down payment goals faster.
Offer exclusive to Foyer+; Terms apply. Details on landing page.
Facts & features
Interior
Bedrooms & bathrooms
- Bedrooms: 4
- Bathrooms: 4
- Full bathrooms: 3
- 1/2 bathrooms: 1
Heating
- Forced Air, Fireplace
Cooling
- Electric, Ceiling Fan
Appliances
- Included: Dishwasher, Disposal, Microwave, Oven, Range, Refrigerator, Stove
- Laundry: Electric Dryer Hookup, Hookups, Main Level, Washer Hookup
Features
- Ceiling Fan(s), Eat-in Kitchen, Entrance Foyer, Master Downstairs, Walk In Closet, Walk-In Closet(s)
- Flooring: Carpet, Hardwood, Tile
- Has fireplace: Yes
Interior area
- Total interior livable area: 3,100 sqft
Property
Parking
- Total spaces: 2
- Parking features: Attached, Covered
- Has attached garage: Yes
- Details: Contact manager
Features
- Exterior features: Attached Garage, Blinds, Ceiling Fan(s), Eat-in Kitchen, Electric Dryer Hookup, Entrance Foyer, Few Trees, Fire Pit, Garage Faces Front, Gas Log, Great Room, Heating system: Forced Air, Insulated Windows, Landscaped, Lawn Care included in rent, Lot Features: Few Trees, Landscaped, Main Level, Master Downstairs, Outside, Pets - No, Roof Type: Dimensional Style, Walk In Closet, Walk-In Closet(s), Washer Hookup
Details
- Parcel number: 38049690
Construction
Type & style
- Home type: SingleFamily
- Property subtype: SingleFamily
Condition
- Year built: 2012
Community & HOA
Location
- Region: Lexington
Financial & listing details
- Lease term: Contact For Details
Price history
| Date | Event | Price |
|---|---|---|
| 10/13/2025 | Listed for rent | $4,500$1/sqft |
Source: Imagine MLS #25503587 | ||
| 6/28/2021 | Sold | $490,000+571.2%$158/sqft |
Source: Public Record | ||
| 9/8/2011 | Sold | $73,000$24/sqft |
Source: Public Record | ||

