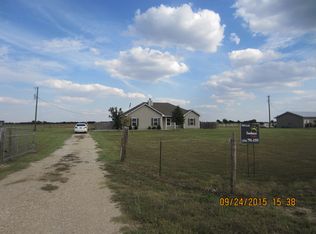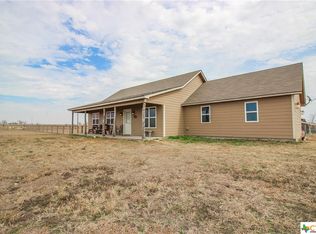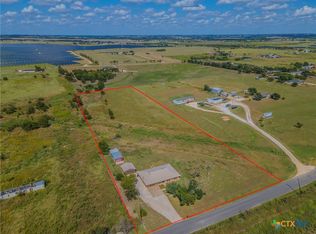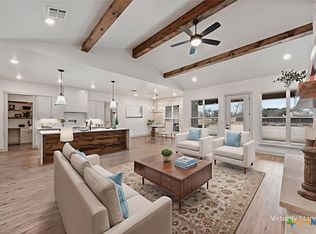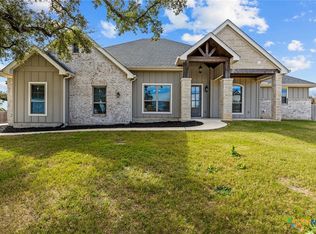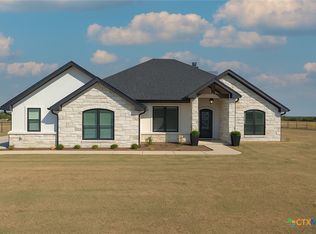The sellers hated to leave their beautiful new home, but wanted you to know, in their words, why they loved it:
Custom house. Pristine. Entertain: great room, huge kitchen, cathedral ceiling, powder room, east and west porches, inside and outside fireplaces. Massive garage. Four beds. Detached workshop with bathroom and kitchen. Friendly neighbors close by on Stone Rd and on Salt Creek Rd. 14 minutes from Buc-ee’s and 20 minutes from BSW hospital. Sellers moved out-of-state with regrets of leaving behind the sunsets from the porch at this beautiful house
Active
Price cut: $5K (1/28)
$650,000
916 Stone Rd, Temple, TX 76501
4beds
2,694sqft
Est.:
Single Family Residence
Built in 2022
1.94 Acres Lot
$-- Zestimate®
$241/sqft
$-- HOA
What's special
Four bedsEast and west porchesGreat roomInside and outside fireplacesCathedral ceilingSunsets from the porchMassive garage
- 279 days |
- 555 |
- 16 |
Zillow last checked: 8 hours ago
Listing updated: January 28, 2026 at 03:46pm
Listed by:
Sonya White 254-939-3800,
Covington Real Estate, Inc.
Source: Central Texas MLS,MLS#: 578915 Originating MLS: Temple Belton Board of REALTORS
Originating MLS: Temple Belton Board of REALTORS
Tour with a local agent
Facts & features
Interior
Bedrooms & bathrooms
- Bedrooms: 4
- Bathrooms: 3
- Full bathrooms: 2
- 1/2 bathrooms: 1
Heating
- Central
Cooling
- Central Air, Electric, 1 Unit, Attic Fan
Appliances
- Included: Convection Oven, Double Oven, Dishwasher, Electric Cooktop, Gas Water Heater, Multiple Water Heaters, Refrigerator, Tankless Water Heater, Vented Exhaust Fan, Some Electric Appliances, Built-In Oven, Cooktop
- Laundry: Washer Hookup, Electric Dryer Hookup, Laundry Room
Features
- Beamed Ceilings, Bookcases, Built-in Features, Ceiling Fan(s), Cathedral Ceiling(s), Separate/Formal Dining Room, Double Vanity, Entrance Foyer, High Ceilings, Living/Dining Room, Multiple Dining Areas, Open Floorplan, Pull Down Attic Stairs, Recessed Lighting, Split Bedrooms, Shower Only, Separate Shower, Tub Shower, Walk-In Closet(s), Breakfast Bar, Custom Cabinets
- Flooring: Vinyl
- Windows: Double Pane Windows
- Attic: Pull Down Stairs
- Number of fireplaces: 1
- Fireplace features: Great Room, Outside, Stone, Wood Burning
Interior area
- Total interior livable area: 2,694 sqft
Video & virtual tour
Property
Parking
- Total spaces: 2
- Parking features: Attached, Garage, Garage Door Opener, Garage Faces Side
- Attached garage spaces: 2
Features
- Levels: One
- Stories: 1
- Patio & porch: Covered, Patio, Porch
- Exterior features: Covered Patio, Porch, Rain Gutters, Propane Tank - Owned
- Pool features: None
- Fencing: None
- Has view: Yes
- View description: None
- Body of water: None
Lot
- Size: 1.94 Acres
Details
- Additional structures: Outbuilding, Workshop
- Parcel number: 500631
Construction
Type & style
- Home type: SingleFamily
- Architectural style: Traditional
- Property subtype: Single Family Residence
Materials
- Board & Batten Siding, HardiPlank Type, Stone Veneer
- Foundation: Slab
- Roof: Composition,Shingle
Condition
- Resale
- Year built: 2022
Utilities & green energy
- Sewer: Aerobic Septic
- Water: Community/Coop
- Utilities for property: Electricity Available, Propane
Community & HOA
Community
- Features: None
- Security: Prewired, Fire Alarm, Smoke Detector(s)
- Subdivision: Duttons Corner
HOA
- Has HOA: No
Location
- Region: Temple
Financial & listing details
- Price per square foot: $241/sqft
- Tax assessed value: $671,230
- Annual tax amount: $4,951
- Date on market: 5/5/2025
- Cumulative days on market: 280 days
- Listing agreement: Exclusive Right To Sell
- Listing terms: Cash,Conventional,Texas Vet,VA Loan
- Electric utility on property: Yes
Estimated market value
Not available
Estimated sales range
Not available
$2,503/mo
Price history
Price history
| Date | Event | Price |
|---|---|---|
| 1/28/2026 | Price change | $650,000-0.8%$241/sqft |
Source: | ||
| 12/9/2025 | Price change | $655,000-0.8%$243/sqft |
Source: | ||
| 10/3/2025 | Price change | $660,000-1.5%$245/sqft |
Source: | ||
| 9/3/2025 | Price change | $670,000-0.7%$249/sqft |
Source: | ||
| 5/6/2025 | Price change | $675,000-7.5%$251/sqft |
Source: | ||
Public tax history
Public tax history
| Year | Property taxes | Tax assessment |
|---|---|---|
| 2025 | $4,951 -18.4% | $671,230 +33.7% |
| 2024 | $6,070 -5.4% | $502,158 -4.1% |
| 2023 | $6,414 +347.5% | $523,747 +491.5% |
Find assessor info on the county website
BuyAbility℠ payment
Est. payment
$4,103/mo
Principal & interest
$3095
Property taxes
$780
Home insurance
$228
Climate risks
Neighborhood: 76501
Nearby schools
GreatSchools rating
- 3/10Rogers Elementary SchoolGrades: PK-5Distance: 9.8 mi
- 6/10Rogers Middle SchoolGrades: 6-8Distance: 9.6 mi
- 7/10Rogers High SchoolGrades: 9-12Distance: 9.2 mi
Schools provided by the listing agent
- District: Rogers ISD
Source: Central Texas MLS. This data may not be complete. We recommend contacting the local school district to confirm school assignments for this home.
- Loading
- Loading
